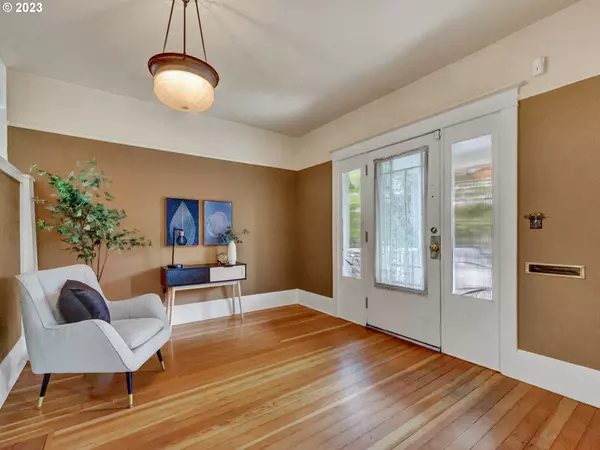Bought with Redfin
$910,000
$929,900
2.1%For more information regarding the value of a property, please contact us for a free consultation.
5 Beds
2.1 Baths
4,024 SqFt
SOLD DATE : 07/27/2023
Key Details
Sold Price $910,000
Property Type Single Family Home
Sub Type Single Family Residence
Listing Status Sold
Purchase Type For Sale
Square Footage 4,024 sqft
Price per Sqft $226
Subdivision Sunnyside
MLS Listing ID 23275039
Sold Date 07/27/23
Style Craftsman, Four Square
Bedrooms 5
Full Baths 2
HOA Y/N No
Year Built 1911
Annual Tax Amount $9,898
Tax Year 2022
Lot Size 4,791 Sqft
Property Description
Sunnyside Foursquare! This solid, cheery, Old Portland-Style home was built in 1911 and has been lovingly maintained by the same owners for nearly 32 years. The front porch is just the beginning of this 5-bedroom, 2.5 bath beauty. Formal entry, large spacious rooms, high ceilings, built-ins, newer windows and space for everyone. This large yet cozy home has a flexible layout with 4 bedrooms on the 2nd floor, 2 with sleeping porches. The stunning 3rd floor primary offers excellent storage and privacy, and has a luxurious en suite bath, with its outdoor-like shower under skylights directly overhead. This is the type of home that has been remodeled over the years in the right way, with thoughtful, efficient design and no corners cut. The generous kitchen (2002) lends itself well to gatherings with its XL-nook, gracious island, instant hot water/filtered tap and nearby half bath (done at the same time). The primary suite conversion (3rd floor) was completed in 2005, hall bath (2nd floor) renovated in 2011 (with heated floors and a deep soaking tub), new mechanicals in 2021 and fresh exterior paint in 2022. Hurry! This one is super special. [Home Energy Score = 1. HES Report at https://rpt.greenbuildingregistry.com/hes/OR10214561]
Location
State OR
County Multnomah
Area _143
Zoning R2.5
Rooms
Basement Finished, Full Basement
Interior
Interior Features Floor3rd, Granite, Heated Tile Floor, High Ceilings, Laundry, Soaking Tub, Tile Floor, Wallto Wall Carpet, Washer Dryer, Water Purifier, Wood Floors
Heating Forced Air, Heat Pump, Mini Split
Cooling Central Air
Fireplaces Number 1
Fireplaces Type Gas
Appliance Builtin Refrigerator, Cook Island, Cooktop, Dishwasher, Disposal, Down Draft, Gas Appliances, Granite, Instant Hot Water, Island, Plumbed For Ice Maker, Tile, Water Purifier
Exterior
Exterior Feature Deck, Patio, Porch, Workshop, Yard
View Y/N false
Roof Type Composition
Garage No
Building
Lot Description Level, Trees
Story 4
Foundation Concrete Perimeter
Sewer Public Sewer
Water Public Water
Level or Stories 4
New Construction No
Schools
Elementary Schools Sunnyside Env
Middle Schools Sunnyside Env
High Schools Franklin
Others
Senior Community No
Acceptable Financing Cash, Conventional
Listing Terms Cash, Conventional
Read Less Info
Want to know what your home might be worth? Contact us for a FREE valuation!

Our team is ready to help you sell your home for the highest possible price ASAP









