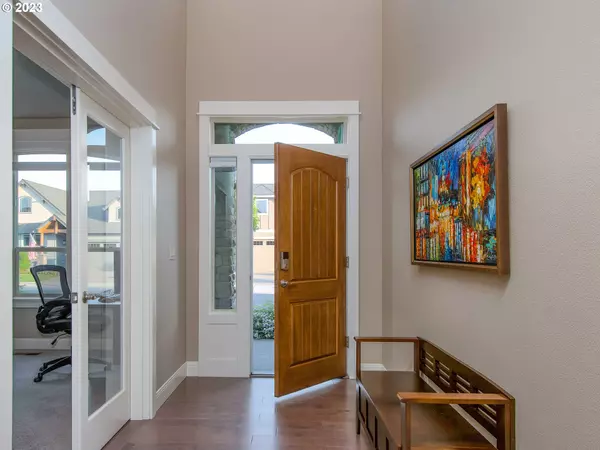Bought with Non Rmls Broker
$850,000
$849,900
For more information regarding the value of a property, please contact us for a free consultation.
4 Beds
2.1 Baths
3,207 SqFt
SOLD DATE : 07/25/2023
Key Details
Sold Price $850,000
Property Type Single Family Home
Sub Type Single Family Residence
Listing Status Sold
Purchase Type For Sale
Square Footage 3,207 sqft
Price per Sqft $265
Subdivision Stonebriar - Countryside Woods
MLS Listing ID 23422453
Sold Date 07/25/23
Style Stories2, N W Contemporary
Bedrooms 4
Full Baths 2
Condo Fees $65
HOA Fees $21/qua
HOA Y/N Yes
Year Built 2017
Annual Tax Amount $7,018
Tax Year 2023
Lot Size 6,098 Sqft
Property Description
Immaculate home in Stonebriar with primary bedroom on the main level! Efficient, open concept floor plan features high ceilings and large scale windows. This 3,207sf gently lived in 4 bedroom, 2 1/2 bath home has great flow and light filled rooms. Well-designed island kitchen opens to the great-room and has an ideal layout for cooking, spending time together or socializing with family and friends. Complete with butler's pantry, walk-in pantry, double ovens, gas cooktop, stainless appliances, elevated breakfast bar, eating area and more. Separate dining room for even more entertaining options. Plentiful counter and cabinet/drawer space, under stair and storage closets, plus built-in features. Large office is separate from main living spaces which allows for extra privacy. Secondary bedrooms are all generous in size, two with walk-in closet. Big upstairs laundry room with utility sink. Hardwood floors, stone slab countertops and reverse osmosis system for drinking water. 3-car garage has an epoxy floor finish and large cabinets - great for more storage needs and organization. Large backyard concrete slab patio that is partially covered, fenced and sprinkler system. Appliances included + 1-year home warranty for the buyer. A wonderful, well cared for home that is comfortable and roomy with multi-functional spaces both inside and out. Pristine condition - like new and turnkey ready! Stonebriar... a very desirable east Vancouver neighborhood that is convenient to numerous amenities and has easy access to a 3.5 acre park with paths, gazebo and playground. Don't miss this one!
Location
State WA
County Clark
Area _22
Rooms
Basement Crawl Space
Interior
Interior Features Garage Door Opener, Granite, Hardwood Floors, High Ceilings, High Speed Internet, Laundry, Smart Thermostat, Soaking Tub, Sprinkler, Tile Floor, Wallto Wall Carpet, Washer Dryer
Heating Forced Air
Cooling Central Air
Fireplaces Number 1
Fireplaces Type Gas
Appliance Builtin Oven, Butlers Pantry, Convection Oven, Cooktop, Dishwasher, Disposal, Double Oven, Free Standing Refrigerator, Gas Appliances, Granite, Island, Microwave, Pantry, Plumbed For Ice Maker, Range Hood, Stainless Steel Appliance, Tile, Water Purifier
Exterior
Exterior Feature Covered Patio, Fenced, Patio, Porch, Sprinkler, Yard
Parking Features Attached
Garage Spaces 3.0
View Y/N false
Roof Type Composition
Garage Yes
Building
Lot Description Level
Story 2
Sewer Public Sewer
Water Public Water
Level or Stories 2
New Construction No
Schools
Elementary Schools Hearthwood
Middle Schools Cascade
High Schools Evergreen
Others
Senior Community No
Acceptable Financing Cash, Conventional, FHA, VALoan
Listing Terms Cash, Conventional, FHA, VALoan
Read Less Info
Want to know what your home might be worth? Contact us for a FREE valuation!

Our team is ready to help you sell your home for the highest possible price ASAP









