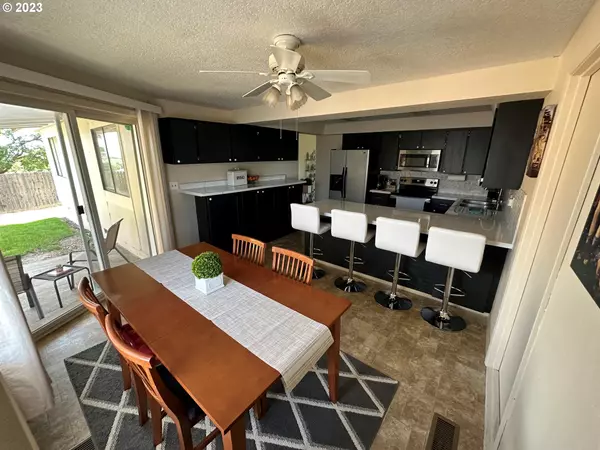Bought with Windermere Group One Hermiston
$264,000
$259,900
1.6%For more information regarding the value of a property, please contact us for a free consultation.
3 Beds
2 Baths
1,251 SqFt
SOLD DATE : 07/21/2023
Key Details
Sold Price $264,000
Property Type Single Family Home
Sub Type Single Family Residence
Listing Status Sold
Purchase Type For Sale
Square Footage 1,251 sqft
Price per Sqft $211
MLS Listing ID 23578428
Sold Date 07/21/23
Style Stories1
Bedrooms 3
Full Baths 2
HOA Y/N No
Year Built 1978
Annual Tax Amount $2,267
Tax Year 2022
Lot Size 4,791 Sqft
Property Description
Updated and clean as a whistle! This 1251 sf(m/l), 3 bedroom, 2 bath home is ready for you to come home and relax. All kitchen appliances stay with home. The updated kitchen has new cupboards and Stone Coat Epoxy countertops with tile backsplash. Plenty of pantry space, bar stool seating plus room for a large eating table. Living room and hall floors updated with waterproof vinyl plank. Bathrooms and kitchen updated with linoleum/vinyl flooring. Blaze King woodstove with catalytic convertor in living room. HVAC heat and cool. Enclosed front porch with tile floors and an area to hang your wraps. Fresh interior and exterior paint. Fenced yard, private back patio.
Location
State OR
County Umatilla
Area _435
Zoning R2
Rooms
Basement Crawl Space
Interior
Interior Features Ceiling Fan, Garage Door Opener, Laundry
Heating Forced Air
Cooling Central Air
Appliance Cook Island, Dishwasher, Disposal, Free Standing Range, Free Standing Refrigerator, Island, Microwave, Pantry, Plumbed For Ice Maker, Tile
Exterior
Exterior Feature Covered Arena, Fenced, Patio, Tool Shed, Yard
Parking Features Attached
Garage Spaces 1.0
View Y/N true
View City, Seasonal
Roof Type Composition
Garage Yes
Building
Lot Description Level, Seasonal
Story 1
Foundation Concrete Perimeter
Sewer Public Sewer
Water Public Water
Level or Stories 1
New Construction No
Schools
Elementary Schools Sherwood Hts
Middle Schools Sunridge
High Schools Pendleton
Others
Senior Community No
Acceptable Financing Cash, Conventional
Listing Terms Cash, Conventional
Read Less Info
Want to know what your home might be worth? Contact us for a FREE valuation!

Our team is ready to help you sell your home for the highest possible price ASAP








