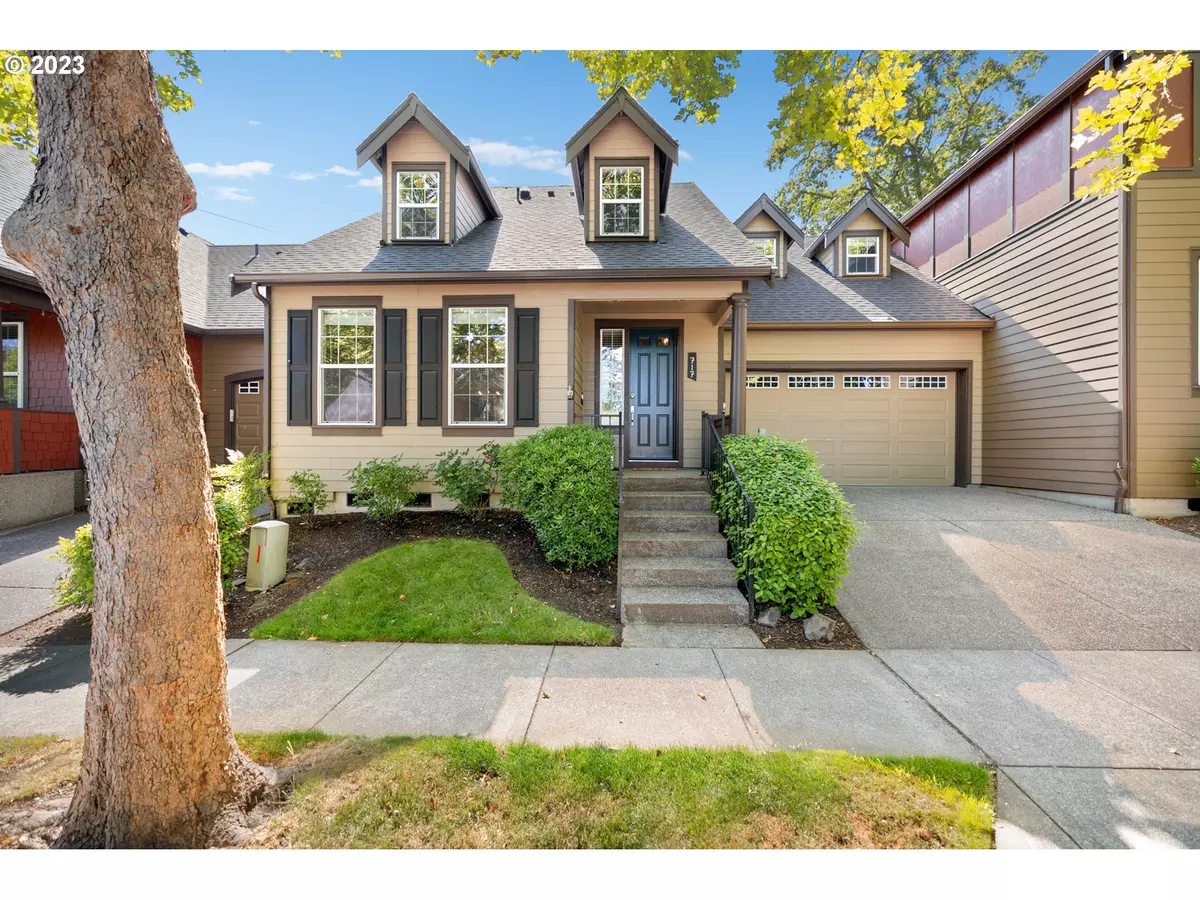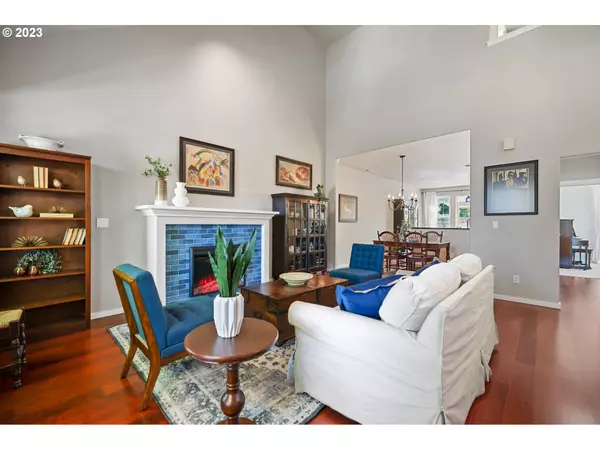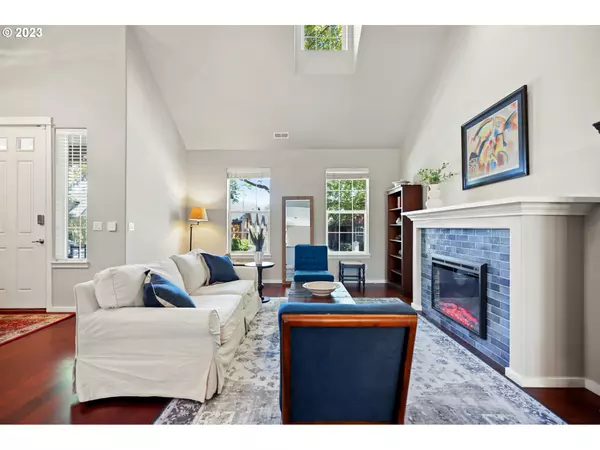Bought with Non Rmls Broker
$579,900
$569,900
1.8%For more information regarding the value of a property, please contact us for a free consultation.
3 Beds
2.1 Baths
1,966 SqFt
SOLD DATE : 07/26/2023
Key Details
Sold Price $579,900
Property Type Townhouse
Sub Type Townhouse
Listing Status Sold
Purchase Type For Sale
Square Footage 1,966 sqft
Price per Sqft $294
Subdivision Stonewater At Orenco
MLS Listing ID 23463204
Sold Date 07/26/23
Style Craftsman, Townhouse
Bedrooms 3
Full Baths 2
Condo Fees $371
HOA Fees $371/mo
HOA Y/N Yes
Year Built 2004
Annual Tax Amount $5,121
Tax Year 2022
Lot Size 3,049 Sqft
Property Description
OPEN Sat/Sun 1-3pm. Welcome to main-level-living at its finest in this absolutely lovely 1,966 SF Stonewater townhome! Step into the two-story entry and great room with soaring vaults and a beautiful new electric fireplace with subway tile surround. The kitchen is updated w/quartz counters, under-mount Kohler SS sink w/touchless faucet, Wolf and Bosch SS appliances, white painted cabinetry and a big island with seating. Step out to one of the largest and most private backyards you'll find in Stonewater with ample space to host your summer gatherings on the spacious composite deck and patio with custom pergola. The sunny main level primary suite opens to a remodeled bath w/quartz counters, vessel sinks, a subway tile shower and luxury vinyl plank floors. The laundry room is equipped with new LG washer/dryer. Head upstairs to find 2 add'l generously sized bedrooms, a big bonus and a loft open to the great room below. All new dual-flush chair-height toilets, new carpet and LVP floors. Roof & Water Heater new in 2021. This one has it all...main level living, big backyard, 2 car garage, quiet tree lined street in beautiful Stonewater - you won't want to miss it!
Location
State OR
County Washington
Area _152
Rooms
Basement Crawl Space
Interior
Interior Features Ceiling Fan, Dual Flush Toilet, Garage Door Opener, High Ceilings, High Speed Internet, Laundry, Quartz, Solar Tube, Vaulted Ceiling, Wallto Wall Carpet, Washer Dryer, Wood Floors
Heating Forced Air
Cooling Central Air
Fireplaces Number 1
Fireplaces Type Electric
Appliance Builtin Oven, Convection Oven, Cooktop, Dishwasher, Disposal, Free Standing Refrigerator, Gas Appliances, Island, Microwave, Pantry, Plumbed For Ice Maker, Quartz, Stainless Steel Appliance
Exterior
Exterior Feature Deck, Patio, Smart Lock, Sprinkler, Yard
Parking Features Attached
Garage Spaces 2.0
View Y/N false
Roof Type Composition
Garage Yes
Building
Lot Description Level
Story 2
Foundation Concrete Perimeter
Sewer Public Sewer
Water Public Water
Level or Stories 2
New Construction No
Schools
Elementary Schools Quatama
Middle Schools Poynter
High Schools Liberty
Others
Senior Community No
Acceptable Financing Cash, Conventional
Listing Terms Cash, Conventional
Read Less Info
Want to know what your home might be worth? Contact us for a FREE valuation!

Our team is ready to help you sell your home for the highest possible price ASAP









