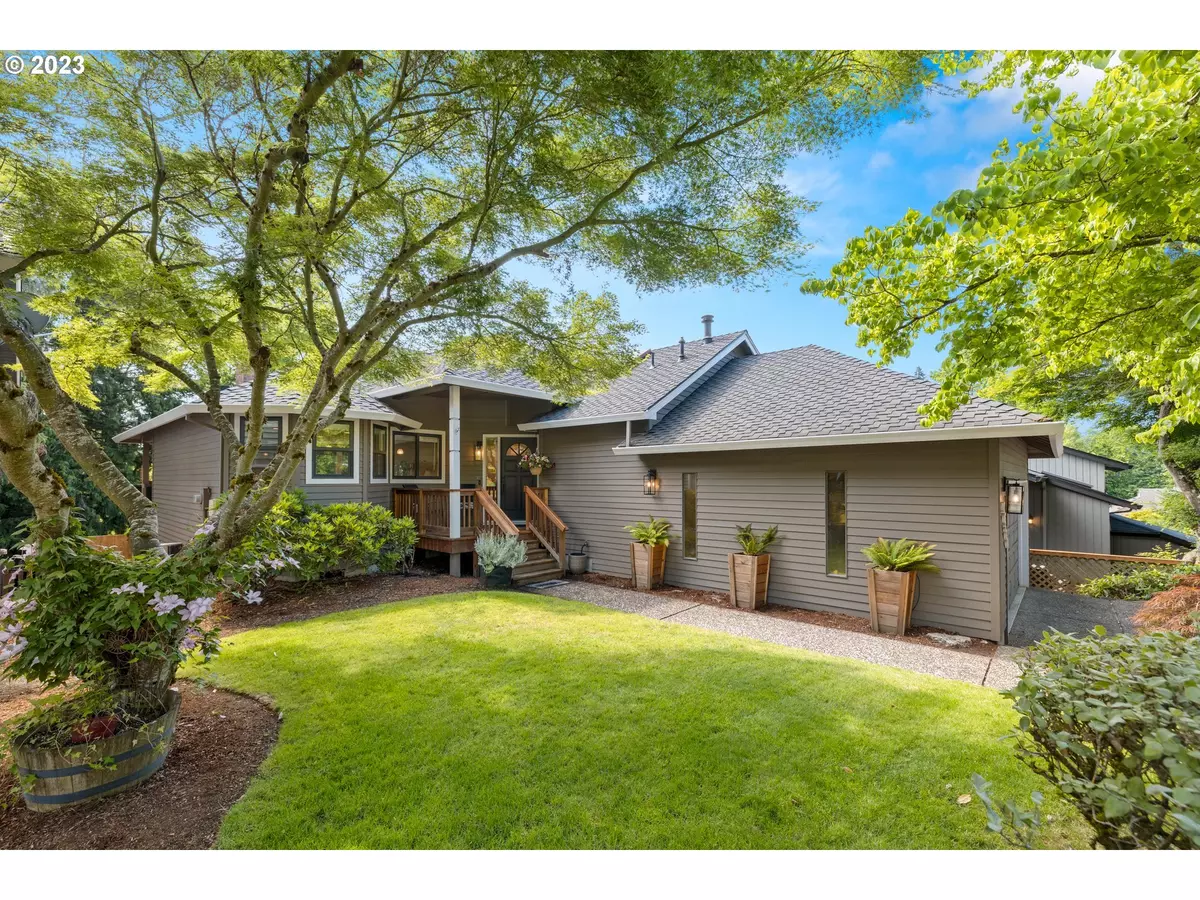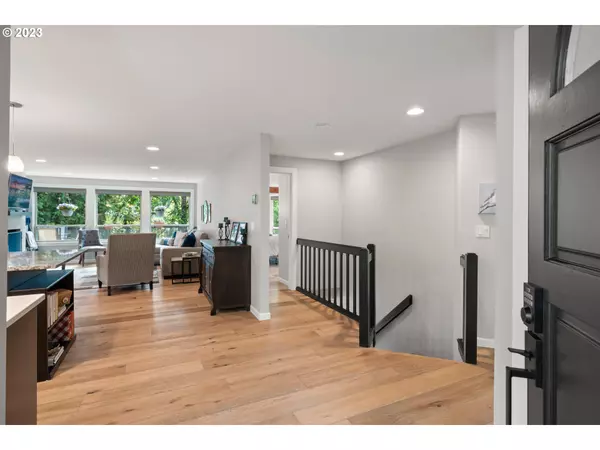Bought with MORE Realty
$725,000
$697,000
4.0%For more information regarding the value of a property, please contact us for a free consultation.
4 Beds
3 Baths
2,199 SqFt
SOLD DATE : 07/25/2023
Key Details
Sold Price $725,000
Property Type Single Family Home
Sub Type Single Family Residence
Listing Status Sold
Purchase Type For Sale
Square Footage 2,199 sqft
Price per Sqft $329
Subdivision Copper Creek
MLS Listing ID 23369353
Sold Date 07/25/23
Style Stories2, Daylight Ranch
Bedrooms 4
Full Baths 3
Condo Fees $133
HOA Fees $11/ann
HOA Y/N Yes
Year Built 1985
Annual Tax Amount $6,418
Tax Year 2022
Lot Size 6,969 Sqft
Property Description
This style savvy home was remodeled to create a beautiful, open, and entertaining plan. The high-end kitchen remodel showcases modern wood cabinetry, a 6 burner JennAir gas cook-top, loads of cabinet space, and a large 9-ft eating island with granite and contrasting counters with quartz. So many thoughtful details. Adjoining the kitchen is a dining area and family room wood burning fireplace and tile surround. High quality engineered floors throughout most of the main. The main level Primary features, engineered hardwoods, dual closets, and a remodeled bath. Additionally, there are two other bedrooms on the main, a laundry room and full bath. Downstairs you will find a secondary family room, bedroom, and nearby bath. This is a perfect place for guests or an office. The tranquil backyard encompasses beautiful mature trees, a new Trex composite deck and flat yard space, all overlooking a serene green space with a babbling Creek that meanders through. Copper Creek is a wonderful neighborhood that offers 4th of July parades and holiday displays. The local firework show, and hot air balloon festival are just some of the great events nearby. Enjoy Cook Park, canoe along the Tualatin River, and attend Tigard High sporting events. Bridgeport Mall and Traders Joe's are both nearby!
Location
State OR
County Washington
Area _151
Rooms
Basement Finished
Interior
Interior Features Engineered Hardwood, Garage Door Opener, Granite, Laundry, Quartz, Tile Floor, Wallto Wall Carpet
Heating Forced Air
Cooling Central Air
Fireplaces Number 2
Fireplaces Type Wood Burning
Appliance Builtin Oven, Builtin Range, Dishwasher, Disposal, Gas Appliances, Granite, Instant Hot Water, Island, Microwave, Plumbed For Ice Maker, Quartz, Stainless Steel Appliance
Exterior
Exterior Feature Deck, Fenced, Fire Pit, Patio, Sprinkler, Yard
Parking Features Attached
Garage Spaces 2.0
Waterfront Description Creek
View Y/N true
View Creek Stream, Park Greenbelt, Trees Woods
Roof Type Composition
Garage Yes
Building
Lot Description Green Belt, Seasonal, Trees
Story 2
Foundation Slab, Stem Wall
Sewer Public Sewer
Water Public Water
Level or Stories 2
New Construction No
Schools
Elementary Schools Durham
Middle Schools Twality
High Schools Tigard
Others
Senior Community No
Acceptable Financing Cash, Conventional, FHA, VALoan
Listing Terms Cash, Conventional, FHA, VALoan
Read Less Info
Want to know what your home might be worth? Contact us for a FREE valuation!

Our team is ready to help you sell your home for the highest possible price ASAP









