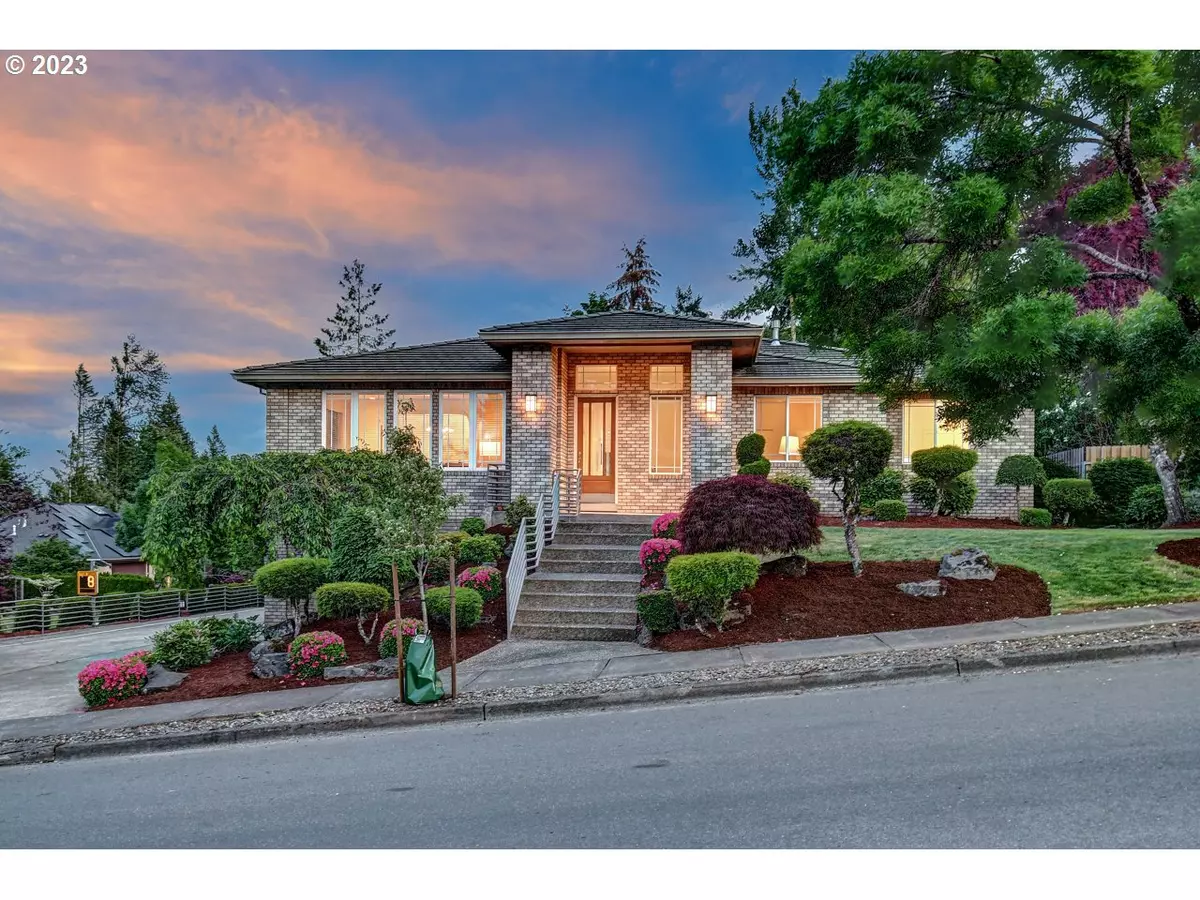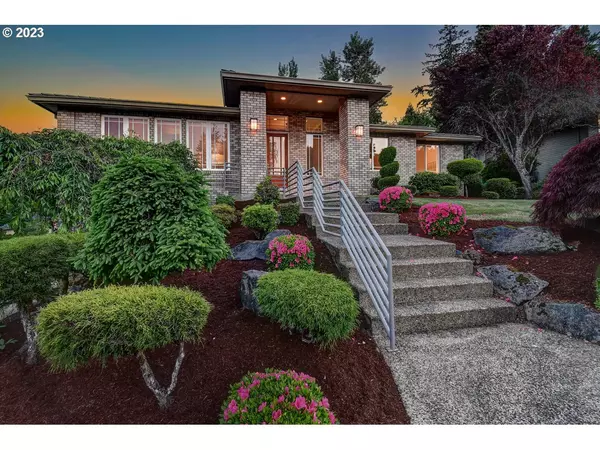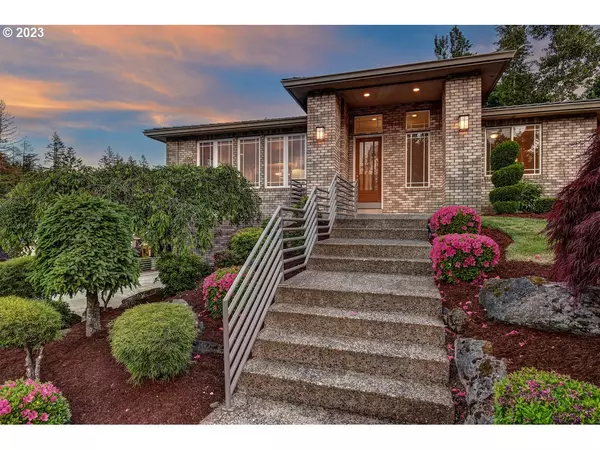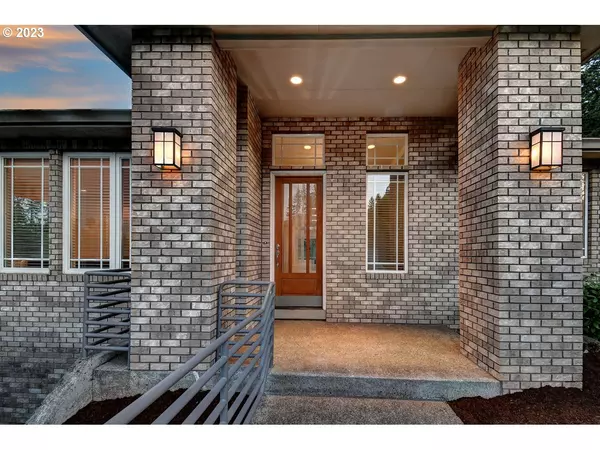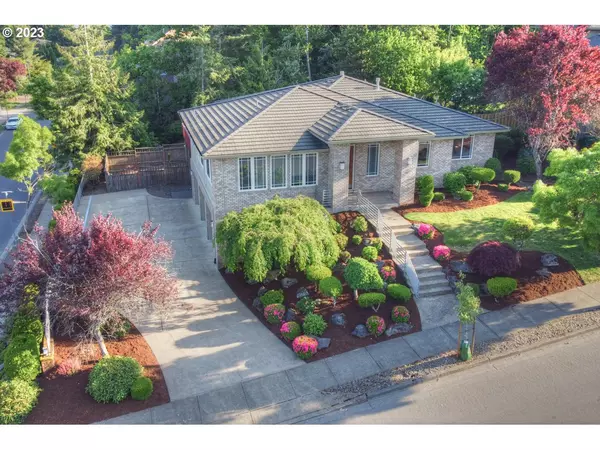Bought with Premiere Property Group, LLC
$845,000
$874,900
3.4%For more information regarding the value of a property, please contact us for a free consultation.
4 Beds
3 Baths
3,944 SqFt
SOLD DATE : 07/25/2023
Key Details
Sold Price $845,000
Property Type Single Family Home
Sub Type Single Family Residence
Listing Status Sold
Purchase Type For Sale
Square Footage 3,944 sqft
Price per Sqft $214
Subdivision Deerfield Park
MLS Listing ID 23635716
Sold Date 07/25/23
Style Contemporary, Daylight Ranch
Bedrooms 4
Full Baths 3
Condo Fees $200
HOA Fees $16/ann
HOA Y/N Yes
Year Built 1996
Annual Tax Amount $9,801
Tax Year 2022
Lot Size 10,890 Sqft
Property Description
Here is your opportunity to own this gorgeous home in the Premier Deerfield Park neighborhood with private, wide tree lined streets. Beautiful brick greets you as you approach the grand entry which opens to a spacious floor plan flowing seamlessly from room to room. Large windows completely surround the north, east and south aspects of the home bathing the interior in an abundance of natural light. Over 30 windows plus a corner lot means you may never want to turn on the lights! Combined with the views of the greenspace and Spring Mountain the architect really thought this one through! Primary bedroom plus 2 more on the main make for easy living. The gourmet kitchen connects to a large family room while featuring gas cooktop, breakfast bar, built-in oven, desk, pantry, eating nook with a view. Enjoy your favorite music with the built in sound system throughout the interior and exterior of the home. Wainscoting adorns the formal dining area and the large deck overlooks the backyard and adjacent greenspace while boasting views of Spring Mountain. The lower level features a huge bonus room, utility room and access to the attached 3 car garage. In the garage you'll enjoy expansive and professionally built storage cabinets giving you more than enough space for all your toys. This is it!
Location
State OR
County Clackamas
Area _145
Zoning R40
Rooms
Basement Finished, Full Basement
Interior
Interior Features Central Vacuum, Garage Door Opener, Hardwood Floors, High Ceilings, Laundry, Sound System, Tile Floor, Wainscoting, Wallto Wall Carpet, Washer Dryer
Heating Forced Air
Cooling Central Air
Fireplaces Number 1
Fireplaces Type Gas
Appliance Builtin Oven, Butlers Pantry, Cooktop, Dishwasher, Disposal, Free Standing Refrigerator, Gas Appliances, Granite, Microwave, Pantry, Stainless Steel Appliance
Exterior
Exterior Feature Covered Patio, Deck, Fenced, Patio, Porch, Sprinkler, Yard
Parking Features Attached
Garage Spaces 3.0
View Y/N true
View Park Greenbelt, Territorial, Trees Woods
Roof Type Tile
Garage Yes
Building
Lot Description Corner Lot, Gentle Sloping
Story 2
Foundation Concrete Perimeter, Slab
Sewer Public Sewer
Water Public Water
Level or Stories 2
New Construction No
Schools
Elementary Schools Spring Mountain
Middle Schools Rock Creek
High Schools Clackamas
Others
Senior Community No
Acceptable Financing Cash, Conventional, VALoan
Listing Terms Cash, Conventional, VALoan
Read Less Info
Want to know what your home might be worth? Contact us for a FREE valuation!

Our team is ready to help you sell your home for the highest possible price ASAP




