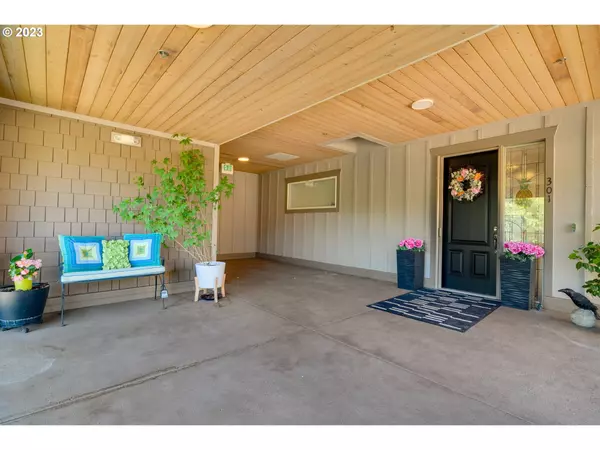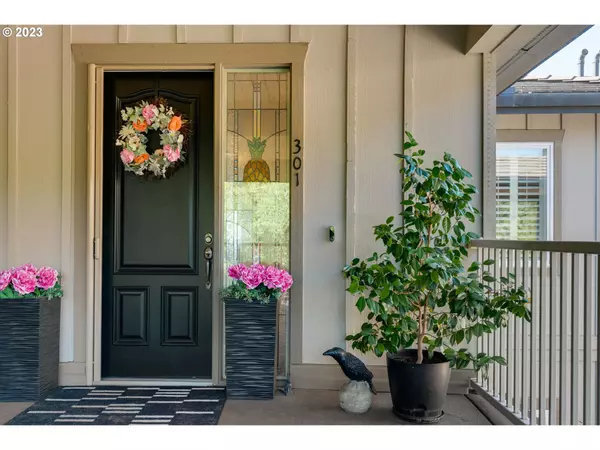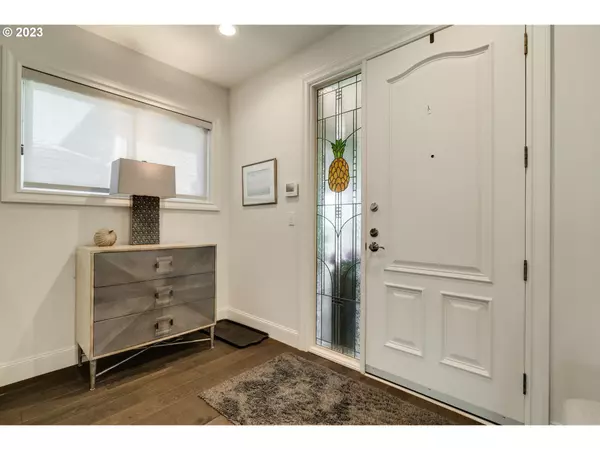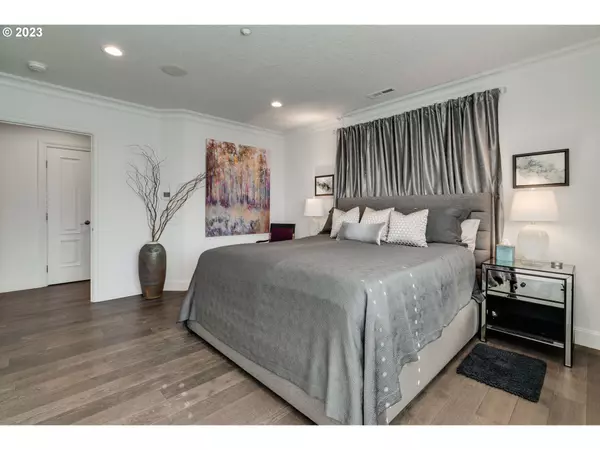Bought with Professional Realty Services International, Inc.
$1,961,000
$1,895,000
3.5%For more information regarding the value of a property, please contact us for a free consultation.
2 Beds
2.1 Baths
2,101 SqFt
SOLD DATE : 07/25/2023
Key Details
Sold Price $1,961,000
Property Type Condo
Sub Type Condominium
Listing Status Sold
Purchase Type For Sale
Square Footage 2,101 sqft
Price per Sqft $933
Subdivision Tidewater Cove
MLS Listing ID 23137016
Sold Date 07/25/23
Style Stories1, Custom Style
Bedrooms 2
Full Baths 2
Condo Fees $1,237
HOA Fees $1,237/mo
HOA Y/N Yes
Year Built 2005
Annual Tax Amount $10,747
Tax Year 2023
Property Description
Absolutely stunning Jr. Penthouse within the Tidewater Cove development. This unique (almost one of a kind) floorplan that offers 1 balcony and 1 huge private deck that is just shy of 900 sqft with panoramic views that include Columbia River, Mount Hood, Portland cityscape, river traffic, marina and more. The condo has been updated as of 2018 with high-end finishes giving it a modern, open concept feel, yet cozy with all the bright light that flows in from all the large windows. This community is warm and inviting, with a lot of activities on site such as pool, tennis courts, private walking paths, two dog parks, community center, on-site manager that is so helpful. There is also a walking path along the rivers edge that takes you to boat marina or The Cove for a bit on a warm summer evening.
Location
State WA
County Clark
Area _13
Zoning Wx
Rooms
Basement None
Interior
Interior Features Floor3rd, Central Vacuum, Engineered Hardwood, Garage Door Opener, Granite, High Speed Internet, Laundry, Plumbed For Central Vacuum, Quartz, Smart Camera Recording, Smart Light, Sprinkler, Washer Dryer, Water Purifier, Wood Floors
Heating Forced Air95 Plus
Cooling Central Air
Fireplaces Number 1
Fireplaces Type Gas
Appliance Builtin Oven, Builtin Range, Cook Island, Dishwasher, Free Standing Refrigerator, Gas Appliances, Island, Microwave, Plumbed For Ice Maker, Quartz, Range Hood, Stainless Steel Appliance
Exterior
Exterior Feature Athletic Court, Covered Deck, Deck, Dog Run, Gas Hookup, Pool, Sauna, Security Lights, Smart Camera Recording, Smart Light, Smart Lock, Sprinkler, Tennis Court, Water Feature, Yard
Parking Features Attached
Garage Spaces 2.0
Waterfront Description RiverFront
View Y/N true
View City, Mountain, River
Roof Type Membrane
Garage Yes
Building
Lot Description Commons, Cul_de_sac, Gated, Level
Story 1
Foundation Concrete Perimeter, Slab
Sewer Public Sewer
Water Public Water
Level or Stories 1
New Construction No
Schools
Elementary Schools Harney
Middle Schools Mcloughlin
High Schools Fort Vancouver
Others
Senior Community No
Acceptable Financing Cash, Conventional
Listing Terms Cash, Conventional
Read Less Info
Want to know what your home might be worth? Contact us for a FREE valuation!

Our team is ready to help you sell your home for the highest possible price ASAP









