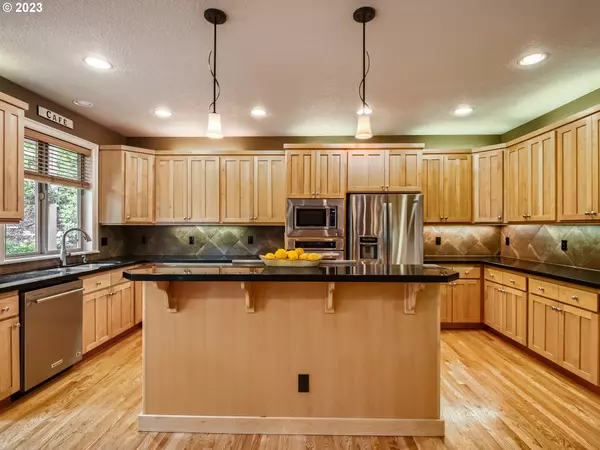Bought with MORE Realty
$850,000
$810,000
4.9%For more information regarding the value of a property, please contact us for a free consultation.
4 Beds
2.1 Baths
3,133 SqFt
SOLD DATE : 07/25/2023
Key Details
Sold Price $850,000
Property Type Single Family Home
Sub Type Single Family Residence
Listing Status Sold
Purchase Type For Sale
Square Footage 3,133 sqft
Price per Sqft $271
MLS Listing ID 23511588
Sold Date 07/25/23
Style Stories2, Traditional
Bedrooms 4
Full Baths 2
Condo Fees $80
HOA Fees $80/mo
HOA Y/N Yes
Year Built 2006
Annual Tax Amount $9,054
Tax Year 2022
Lot Size 10,454 Sqft
Property Description
Coveted Bella Casa tree lined neighborhood! 10,372 sf private level lot with greenspace area behind and on the side! Huge island bar kitchen with a lot of cabinets and counter space galore! Stainless steel refrigerator, convection oven, granite counters, and pantry. Grand 2 story foyer and open floor plan with Hardwood floors through-out main level, steps and the 2nd level rooms! Large family room with a gas fireplace off the kitchen with large nook area with many windows looking out the private lush Back yard and the natural light. Generous size office or den on main level. Formal dining with high coffered ceilings and a formal living room. All of the 4 bedrooms are oversized. Owners retreat has a cozy gas fireplace, beautifully remodeled bathroom with glass shower and tile walls, tile floors, modern stand alone tub, 2 walk-in closets, and balcony to enjoy the views! Levolor blinds! Laundry is upstairs that includes many cabinets, washer and dryer. One of the bedroom is large enough to be a bonus room with a view of the Mountains and has walk-in closet and storage room. Another bedroom has a Murphy bed and built-ins. You will love this very private back yard featuring a large open patio and covered patio for outdoor living year around!!! Flagstone hardscaping leading to area for a fire pit. Amazing lush mature landscaping and beautiful garden areas with sprinkler system through-out the front and back yards. Newer heat pump that is also A/C. Large 3 car garage with work bench area and tons of above built-in storage space! Appears to be a 50 year Presidential roof. Click on the 3D tour! You will be impressed.
Location
State OR
County Clackamas
Area _145
Rooms
Basement Crawl Space
Interior
Interior Features Ceiling Fan, Dual Flush Toilet, Garage Door Opener, Granite, Hardwood Floors, High Ceilings, High Speed Internet, Laundry, Plumbed For Central Vacuum, Tile Floor, Vaulted Ceiling, Vinyl Floor, Wainscoting, Washer Dryer, Wood Floors
Heating Heat Pump
Cooling Heat Pump
Fireplaces Number 2
Fireplaces Type Gas
Appliance Builtin Oven, Builtin Range, Convection Oven, Cook Island, Cooktop, Dishwasher, Disposal, Down Draft, Free Standing Refrigerator, Gas Appliances, Granite, Island, Microwave, Plumbed For Ice Maker, Stainless Steel Appliance, Tile
Exterior
Exterior Feature Covered Patio, Fenced, Garden, Patio, Porch, Raised Beds, Sprinkler, Tool Shed, Yard
Parking Features Attached, Oversized
Garage Spaces 3.0
View Y/N true
View Mountain, Territorial, Trees Woods
Roof Type Composition
Garage Yes
Building
Lot Description Gentle Sloping, Level, Private
Story 2
Foundation Concrete Perimeter
Sewer Public Sewer
Water Public Water
Level or Stories 2
New Construction No
Schools
Elementary Schools Beatricecannady
Middle Schools Happy Valley
High Schools Adrienne Nelson
Others
Senior Community No
Acceptable Financing Cash, Conventional, VALoan
Listing Terms Cash, Conventional, VALoan
Read Less Info
Want to know what your home might be worth? Contact us for a FREE valuation!

Our team is ready to help you sell your home for the highest possible price ASAP









