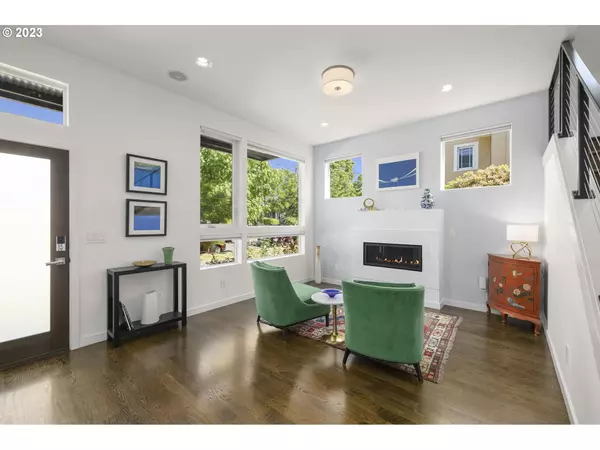Bought with MORE Realty
$1,243,348
$1,285,000
3.2%For more information regarding the value of a property, please contact us for a free consultation.
4 Beds
2.1 Baths
3,067 SqFt
SOLD DATE : 07/24/2023
Key Details
Sold Price $1,243,348
Property Type Single Family Home
Sub Type Single Family Residence
Listing Status Sold
Purchase Type For Sale
Square Footage 3,067 sqft
Price per Sqft $405
Subdivision Beaumont - Wilshire
MLS Listing ID 23572199
Sold Date 07/24/23
Style Contemporary
Bedrooms 4
Full Baths 2
HOA Y/N No
Year Built 2016
Annual Tax Amount $13,652
Tax Year 2022
Lot Size 3,920 Sqft
Property Description
Calm. Cool. Collected. Modern Living. Sensible from the start, this 2016 built modern in Beaumont Wilshire is exceptional in every way. The floorplan is a dream. The design + finishes are solid + unique. Built w/ both quality + function at the forefront, it's truly a breath of fresh air. Proximity to good food, shops + drink, only two blocks away, but you would never know it, from the serene feel here. Enter the airy + upbeat formal living fit w/ modern acrylic built-ins at the entry for unloading. Soaring ceilings + a cozy gas fireplace welcome you into the space. Broad hallways + an open design, introduces you to each room in the most inviting way. Uninterrupted, solid hardwood oak floors carry through the main level seamlessly. A well executed den w/ french doors, built-in dual workstations feature many home-office minded customizations. The formal dining room is intuitively designed w/ flow to the kitchen thru the butlers pantry/bar. The kitchen is a dream for chefs + takeout mavens alike! Impeccable custom acrylic cabinetry + refrigerator. Artful quartzite backsplash + modern quartz counters. Fit with a butlers pantry, plus a walk-in pantry. Generous eat-at bar opens to the airy family room which leads to the sublime backyard. Whether it?s time for a party or a day relaxing at home, the low maintenance outdoor space will have you covered, literally. Swanky covered deck w/ integrated lighting, sound + ceiling fan, plus an outdoor gas fireplace! Generous patio leads to a turf lawn + raised beds. Upstairs, it just keeps giving! Modern staircase leads to an open + airy loft. Soaring ceilings + abundant, large scale windows bring the outside in. Smart design dictates the upstairs. With 4 bedrooms on the upper level, the primary suite w/ bright spacious bathroom, double sinks, soaking tub, walk in shower, large walk in closet w built ins. 3 additional bedrooms, full bath w/ tub + double sinks, plus laundry. A must experience!
Location
State OR
County Multnomah
Area _142
Zoning R5
Rooms
Basement Crawl Space, None
Interior
Interior Features Garage Door Opener, Hardwood Floors, High Ceilings, Laundry, Quartz, Soaking Tub, Sound System, Sprinkler, Washer Dryer
Heating Forced Air95 Plus
Cooling Central Air
Fireplaces Number 1
Fireplaces Type Gas
Appliance Butlers Pantry, Dishwasher, Disposal, Free Standing Range, Gas Appliances, Pantry, Quartz, Range Hood
Exterior
Exterior Feature Covered Patio, Deck, Fenced, Outdoor Fireplace, Patio, Raised Beds, Sprinkler, Yard
Parking Features Attached
Garage Spaces 1.0
View Y/N false
Roof Type Composition
Garage Yes
Building
Lot Description Level
Story 2
Foundation Concrete Perimeter
Sewer Public Sewer
Water Public Water
Level or Stories 2
New Construction No
Schools
Elementary Schools Alameda
Middle Schools Beaumont
High Schools Grant
Others
Senior Community No
Acceptable Financing Cash, Conventional
Listing Terms Cash, Conventional
Read Less Info
Want to know what your home might be worth? Contact us for a FREE valuation!

Our team is ready to help you sell your home for the highest possible price ASAP









