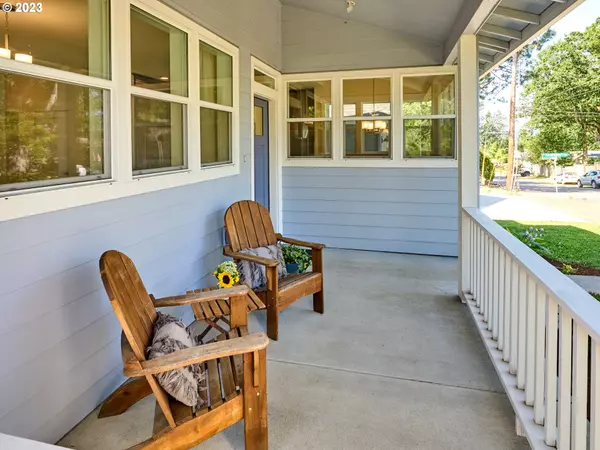Bought with John L. Scott Portland Metro
$544,900
$549,900
0.9%For more information regarding the value of a property, please contact us for a free consultation.
4 Beds
2.1 Baths
2,034 SqFt
SOLD DATE : 07/24/2023
Key Details
Sold Price $544,900
Property Type Condo
Sub Type Condominium
Listing Status Sold
Purchase Type For Sale
Square Footage 2,034 sqft
Price per Sqft $267
Subdivision Oatfield
MLS Listing ID 23257531
Sold Date 07/24/23
Style Cottage, Detached Condo
Bedrooms 4
Full Baths 2
Condo Fees $480
HOA Fees $40/ann
HOA Y/N Yes
Year Built 2019
Annual Tax Amount $5,932
Tax Year 2022
Property Description
This charming cottage is the home you've been waiting for! Enjoy the quiet street while sipping lemonade on your front porch or relax by the gas fireplace in the living room on chilly evenings. The light-filled open floor plan is great for entertaining friends and family and there are beautiful finishes and thoughtful details throughout. You will love the gourmet kitchen with granite counters, stainless steel appliances, and built-in microwave overlooking the sunny dining area. The spacious primary suite on the main level boasts its own covered porch, double closets with built-ins, and a luxurious bathroom. An energy efficient furnace, AC & tankless water heater help ensure your comfort & convenience all year round. The detached oversized garage has an EV charging outlet and a large attic with ample storage space. Outside is a lovely fenced yard where you can grow your own veggies in the raised garden beds. This beautiful home is a detached condo that lives just like a traditional home.
Location
State OR
County Clackamas
Area _145
Rooms
Basement Crawl Space
Interior
Interior Features Ceiling Fan, Garage Door Opener, Granite, High Ceilings, Laundry, Vinyl Floor, Wallto Wall Carpet, Washer Dryer
Heating Forced Air
Cooling Central Air
Fireplaces Number 1
Fireplaces Type Gas
Appliance Appliance Garage, Convection Oven, Dishwasher, Disposal, Free Standing Gas Range, Free Standing Refrigerator, Granite, Island, Microwave, Stainless Steel Appliance, Tile
Exterior
Exterior Feature Covered Deck, Fenced, Garden, Porch, Raised Beds, Yard
Parking Features Detached, Oversized
Garage Spaces 2.0
View Y/N false
Roof Type Composition
Garage Yes
Building
Lot Description Corner Lot, Gentle Sloping
Story 2
Foundation Pillar Post Pier
Sewer Public Sewer
Water Public Water
Level or Stories 2
New Construction No
Schools
Elementary Schools View Acres
Middle Schools Alder Creek
High Schools Putnam
Others
HOA Name Ownership of detached condo includes entire structure of home and detached garage and full use of private yard and driveway.
Senior Community No
Acceptable Financing Cash, Conventional, FHA, VALoan
Listing Terms Cash, Conventional, FHA, VALoan
Read Less Info
Want to know what your home might be worth? Contact us for a FREE valuation!

Our team is ready to help you sell your home for the highest possible price ASAP









