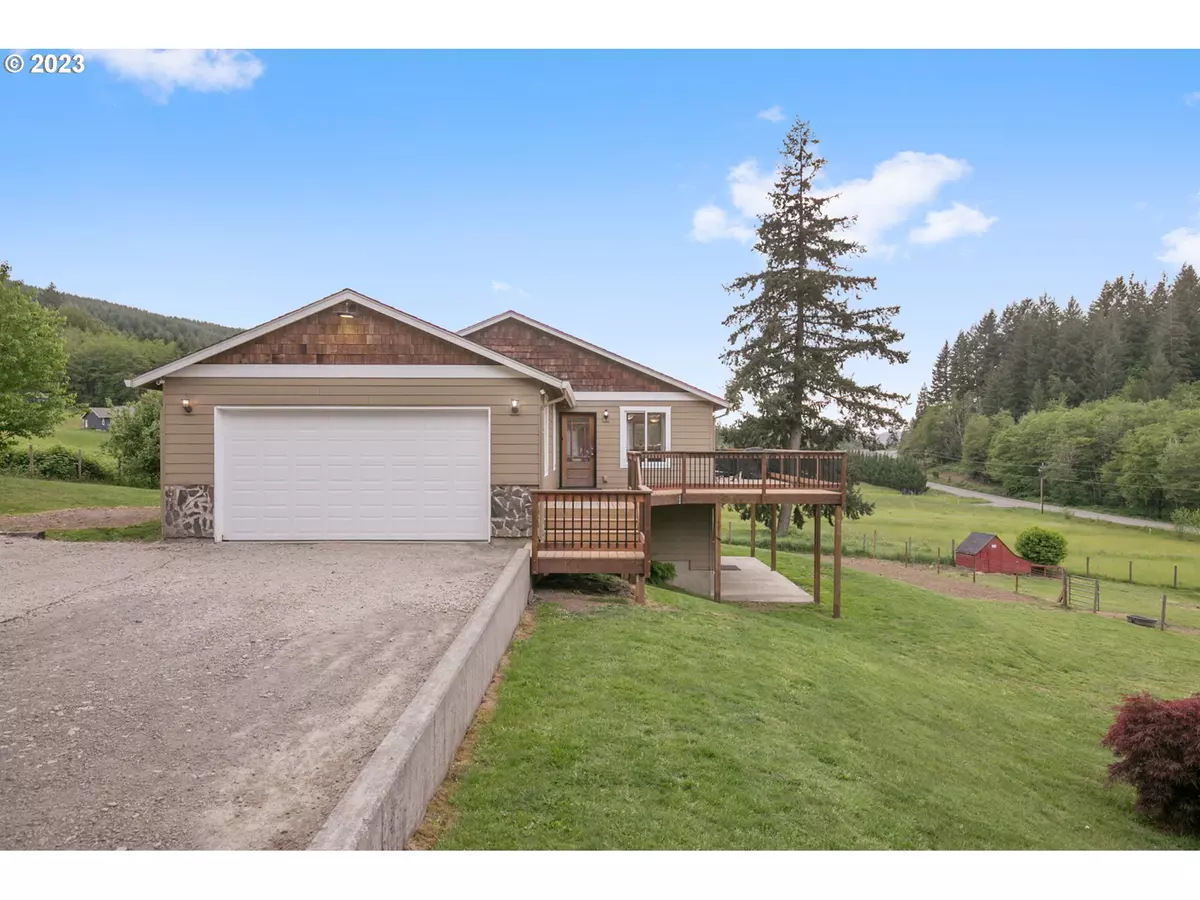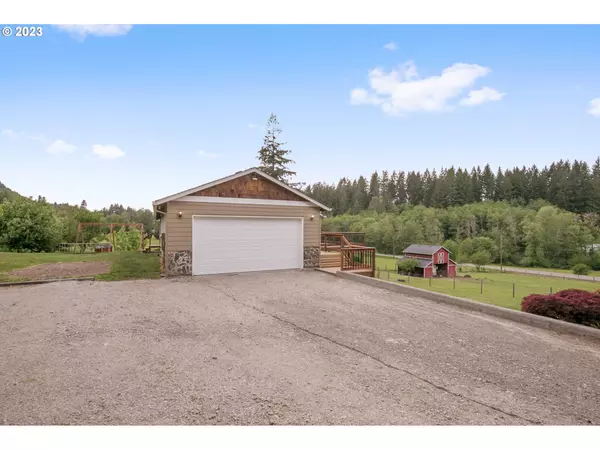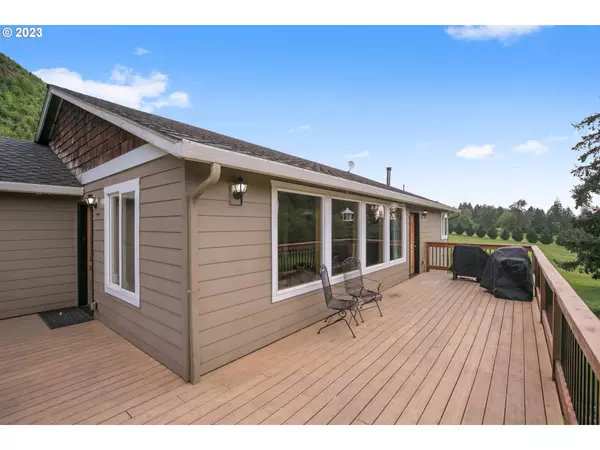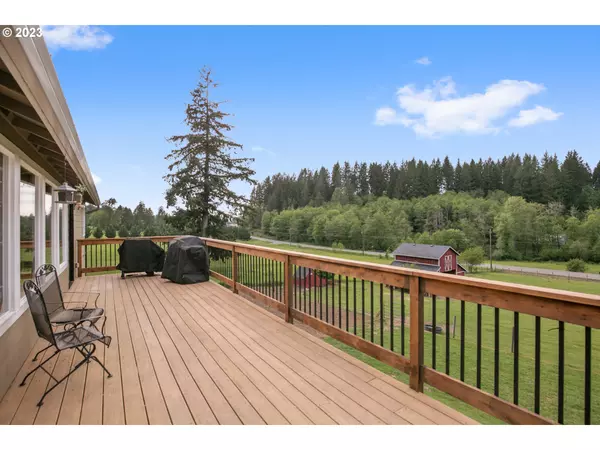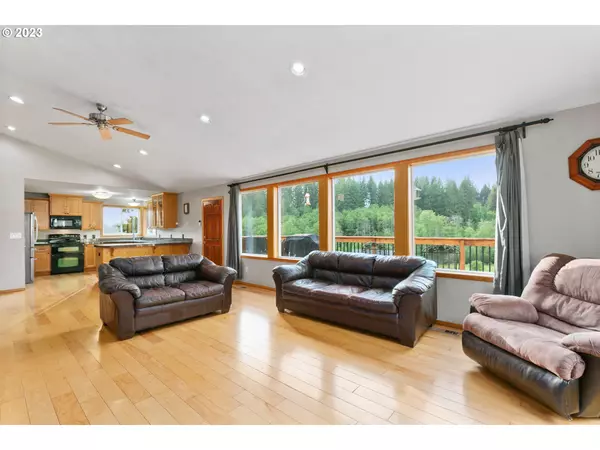Bought with MORE Realty, Inc
$690,000
$699,000
1.3%For more information regarding the value of a property, please contact us for a free consultation.
5 Beds
2 Baths
3,216 SqFt
SOLD DATE : 07/24/2023
Key Details
Sold Price $690,000
Property Type Single Family Home
Sub Type Single Family Residence
Listing Status Sold
Purchase Type For Sale
Square Footage 3,216 sqft
Price per Sqft $214
MLS Listing ID 23105345
Sold Date 07/24/23
Style Daylight Ranch
Bedrooms 5
Full Baths 2
HOA Y/N No
Year Built 2008
Annual Tax Amount $5,696
Tax Year 2023
Lot Size 2.410 Acres
Property Description
Daylight ranch meets mini farm! 5bd/2ba home features main level living with an expansive finished basement featuring additional bedrooms, storage room, XL pantry. This 2.41 acre lot features a large shop w/ lean-to, horse barn w/ stalls, chicken coop, fruit trees & spring fed stream. Thoughtful design includes upgraded 50yr roof, double 200 amp electrical panels, Trex deck, wood stove, vaulted ceilings & hardwood floors. 12 minutes to the freeway, 10 minutes to shopping & 15 minutes to Horseshoe Lake. Come take a look & fall in love!
Location
State WA
County Clark
Area _52
Zoning R10
Rooms
Basement Daylight, Finished
Interior
Interior Features Ceiling Fan, Concrete Floor, Garage Door Opener, Hardwood Floors, High Ceilings, Laundry, Washer Dryer
Heating Forced Air, Wood Stove
Cooling Air Conditioning Ready
Fireplaces Type Stove
Appliance Free Standing Range, Free Standing Refrigerator, Granite, Microwave, Pantry
Exterior
Exterior Feature Cross Fenced, Deck, Fenced, Poultry Coop, R V Parking, Workshop, Yard
Parking Features Attached
Garage Spaces 2.0
View Y/N true
View Territorial
Roof Type Composition
Garage Yes
Building
Lot Description Gated, Level, Sloped, Terraced
Story 2
Foundation Concrete Perimeter
Sewer Septic Tank
Water Well
Level or Stories 2
New Construction No
Schools
Elementary Schools Green Mountain
Middle Schools Other
High Schools Other
Others
Senior Community No
Acceptable Financing Cash, Conventional, FHA, VALoan
Listing Terms Cash, Conventional, FHA, VALoan
Read Less Info
Want to know what your home might be worth? Contact us for a FREE valuation!

Our team is ready to help you sell your home for the highest possible price ASAP




