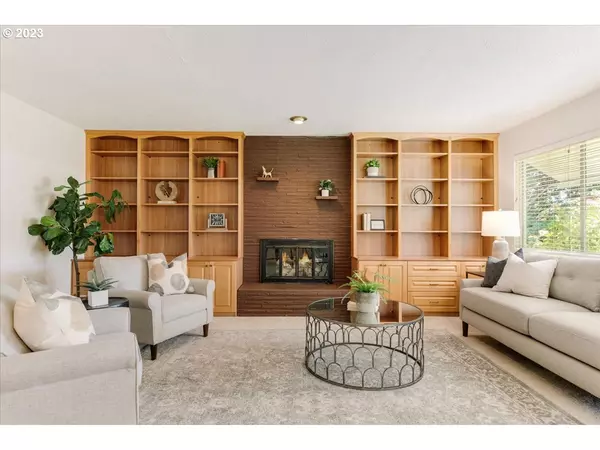Bought with Think Real Estate
$387,000
$379,900
1.9%For more information regarding the value of a property, please contact us for a free consultation.
2 Beds
1 Bath
1,034 SqFt
SOLD DATE : 07/24/2023
Key Details
Sold Price $387,000
Property Type Single Family Home
Sub Type Single Family Residence
Listing Status Sold
Purchase Type For Sale
Square Footage 1,034 sqft
Price per Sqft $374
Subdivision King City
MLS Listing ID 23616329
Sold Date 07/24/23
Style Stories1, Ranch
Bedrooms 2
Full Baths 1
HOA Y/N No
Year Built 1966
Annual Tax Amount $3,102
Tax Year 2022
Lot Size 3,920 Sqft
Property Description
Step inside this meticulously maintained residence with charming curb appeal in an ideal cul-de-sac location. With all-new carpeting and fresh interior paint create a canvas ready for your personal touch. Closets w/closet organizers. The warm cozy gas fireplace surrounded by bookshelves gives a sense of enjoyable time spent reading & gazing at the fireplace on cool days. The covered back patio beckons, unveiling a delightful sanctuary adorned with a vibrant tapestry of beautiful flowers and shrubs. This private outdoor space is perfect for relaxing evenings, entertaining guests, or simply immersing yourself in the tranquil beauty of nature.The exterior of the property received a fresh coat of paint in 2022.The roof is 4 yrs old, gutters & downspouts 1 years old, ensures peace of mind and years of worry-free living. Indulge in a delightful perk as you venture into the backyard, where enchanting peak-a-boo views of the nearby golf course offer glimpses of green fairways and the promise of leisurely weekends spent in proximity to nature's grandeur.Included in the sale are refrigerator, washer & dryer.
Location
State OR
County Washington
Area _151
Zoning Resid
Rooms
Basement Crawl Space
Interior
Interior Features Garage Door Opener
Heating Forced Air
Cooling Central Air
Fireplaces Number 1
Fireplaces Type Gas
Appliance Builtin Range, Dishwasher, Disposal, Microwave
Exterior
Exterior Feature Patio, Sprinkler
Parking Features Attached, Oversized
Garage Spaces 1.0
View Y/N false
Roof Type Composition
Garage Yes
Building
Lot Description Cul_de_sac, Level
Story 1
Foundation Concrete Perimeter
Sewer Public Sewer
Water Public Water
Level or Stories 1
New Construction No
Schools
Elementary Schools Alberta Rider
Middle Schools Twality
High Schools Tualatin
Others
Senior Community Yes
Acceptable Financing Cash, Conventional, VALoan
Listing Terms Cash, Conventional, VALoan
Read Less Info
Want to know what your home might be worth? Contact us for a FREE valuation!

Our team is ready to help you sell your home for the highest possible price ASAP








