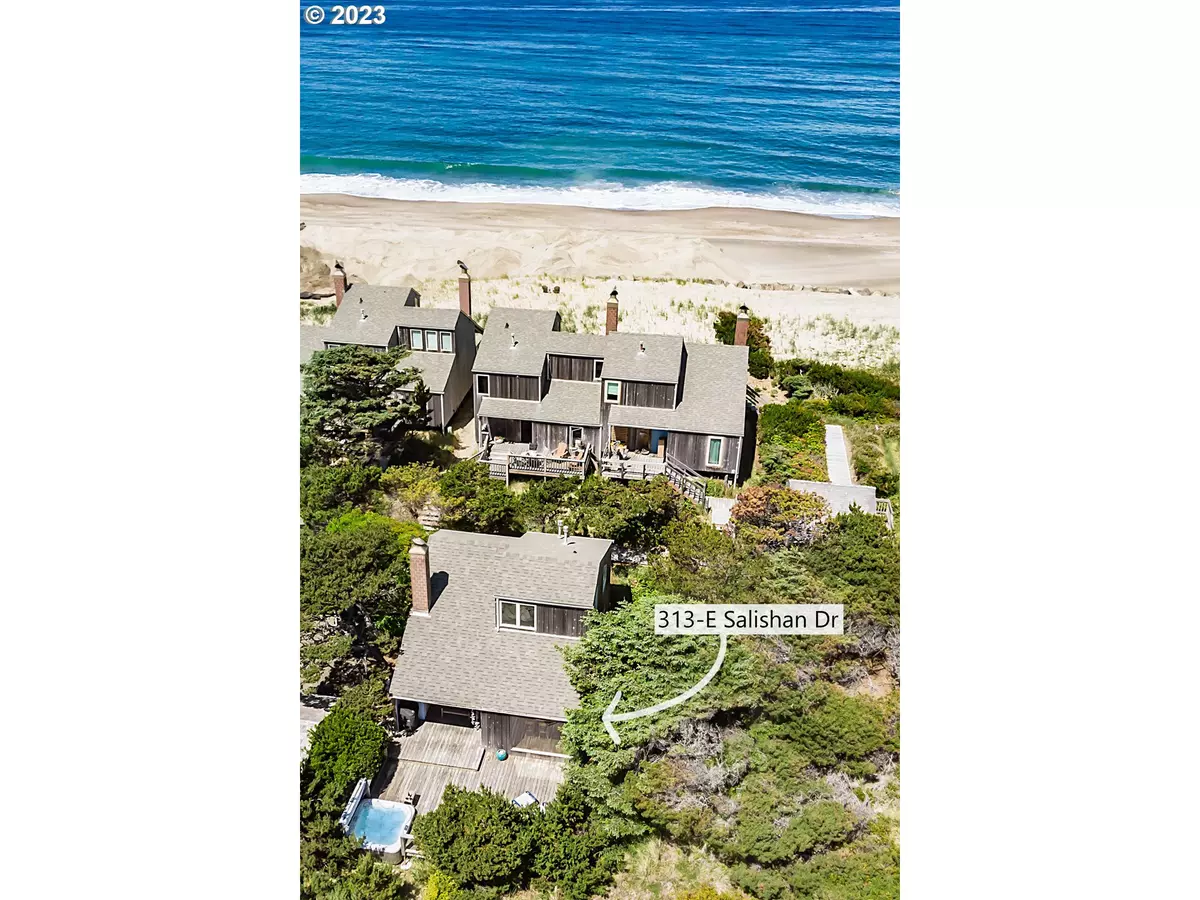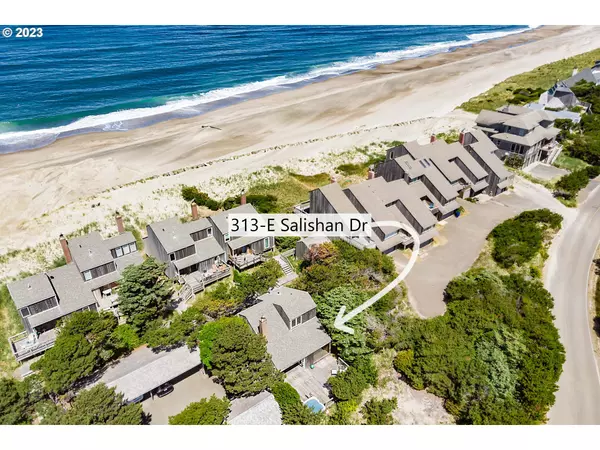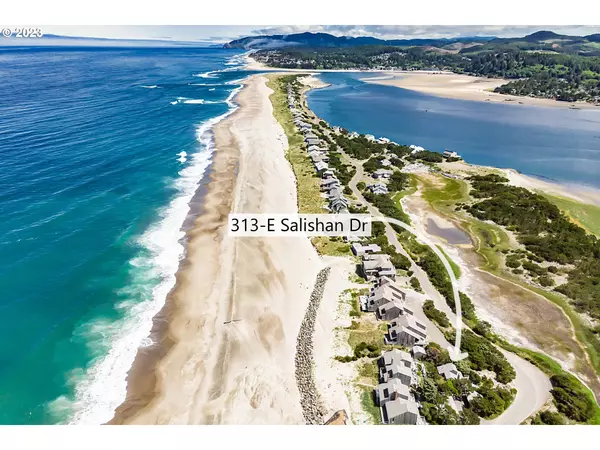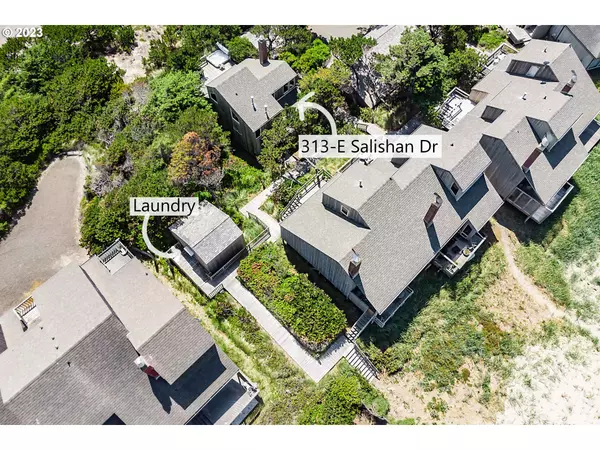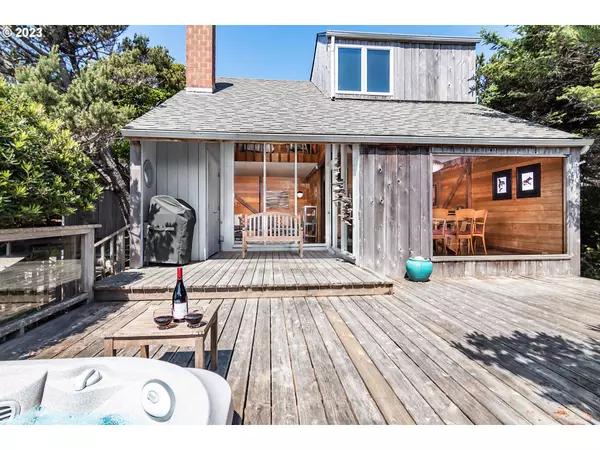Bought with Keller Williams Capital City
$530,000
$449,000
18.0%For more information regarding the value of a property, please contact us for a free consultation.
3 Beds
2 Baths
1,076 SqFt
SOLD DATE : 07/21/2023
Key Details
Sold Price $530,000
Property Type Condo
Sub Type Condominium
Listing Status Sold
Purchase Type For Sale
Square Footage 1,076 sqft
Price per Sqft $492
MLS Listing ID 23077591
Sold Date 07/21/23
Style Stories2, Detached Condo
Bedrooms 3
Full Baths 2
Condo Fees $2,400
HOA Fees $200/ann
HOA Y/N Yes
Year Built 1967
Annual Tax Amount $1,597
Tax Year 2022
Property Description
Highly sought-after Salishan Detached-Condo in gated West side homesites. You will love the private setting in this quiet complex. Furnished and turn-key ready, designed by acclaimed NW architect, Roger Shiels, style abounds. Vaulted living room, dining, primary bedroom, loft & bedrooms! Cozy wood-burning fireplace, kitchen with breakfast bar and view of deck & built-in Hot-tub with sunny exposure. Beach access in condo commons, and the amazing amenities of the Salishan Resort Community make this the perfect place for full-time or vacation, living the dream. Community Center, Lodge, Golf, Tennis/Pickleball, indoor & outdoor pools, kayaking and fishing - Marketplace with restaurants, coffee stops, gallery & shops. ALL right here!Seller is licensed realtor in state of Oregon.
Location
State OR
County Lincoln
Area _200
Zoning R1,PD
Rooms
Basement Crawl Space
Interior
Interior Features Furnished, Vaulted Ceiling, Wood Floors
Heating Forced Air
Fireplaces Number 1
Fireplaces Type Wood Burning
Appliance Builtin Oven, Builtin Refrigerator, Cooktop, Dishwasher, Microwave, Tile
Exterior
Parking Features Carport, Detached
Garage Spaces 2.0
View Y/N true
View Bay, Seasonal
Roof Type Composition
Garage Yes
Building
Lot Description Commons, Gated, Ocean Beach One Quarter Mile Or Less, Secluded
Story 2
Foundation Pillar Post Pier
Sewer Community, Septic Tank
Water Public Water
Level or Stories 2
New Construction No
Schools
Elementary Schools Taft
Middle Schools Taft
High Schools Taft
Others
Senior Community No
Acceptable Financing Cash, Conventional
Listing Terms Cash, Conventional
Read Less Info
Want to know what your home might be worth? Contact us for a FREE valuation!

Our team is ready to help you sell your home for the highest possible price ASAP




