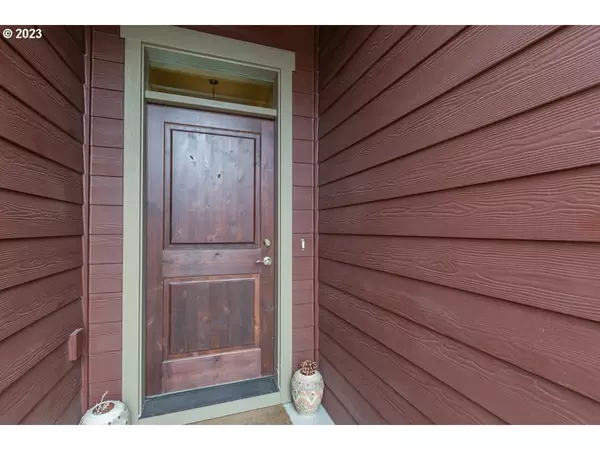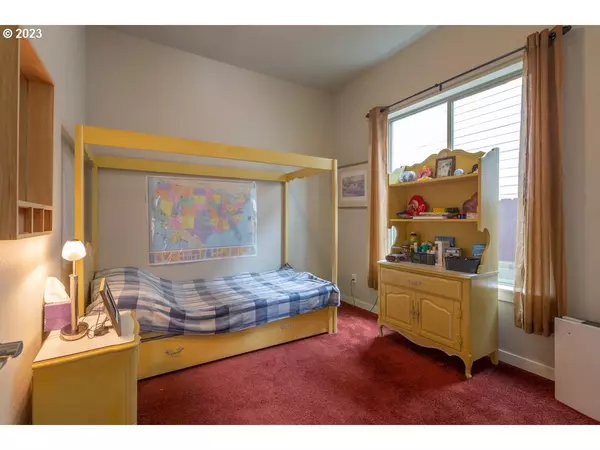Bought with Realty One Group Prestige
$615,000
$614,990
For more information regarding the value of a property, please contact us for a free consultation.
3 Beds
3 Baths
2,370 SqFt
SOLD DATE : 07/11/2023
Key Details
Sold Price $615,000
Property Type Single Family Home
Sub Type Single Family Residence
Listing Status Sold
Purchase Type For Sale
Square Footage 2,370 sqft
Price per Sqft $259
Subdivision Urban Oaks
MLS Listing ID 23464173
Sold Date 07/11/23
Style Stories1, Craftsman
Bedrooms 3
Full Baths 3
Condo Fees $99
HOA Fees $99/mo
HOA Y/N Yes
Year Built 2016
Annual Tax Amount $4,810
Tax Year 2023
Lot Size 7,405 Sqft
Property Description
Weekend price drop! Motivated Seller! Location, location, location! Welcome to your dream home! This magnificent executive Craftsman is located in the desirable Hockinson school district, boasting modern amenities, classic charm and upgrades that will blow you away. From the moment you step inside, you'll feel right at home with the 10' ceilings, 8' doors, and engineered flooring.Enjoy the convenience of A/C, solar pre-wire, and smart home technology that puts you in control. Relax in the spacious great room with a cozy gas fireplace, perfect for entertaining or a quiet night in. The custom kitchen is a chef's delight, with top-of-the-line appliances and ample storage space.The home features a large master suite with a luxurious soaking tub and a walk-in closet that will leave you in awe. You'll love the full bonus room with its own bath, offering endless possibilities for a home gym, media room, or additional guest space.Step outside onto the covered and lighted patio, where you can enjoy your double deep flat lot, perfect for outdoor activities and gatherings. The fully matched outdoor he/she shed with double door access adds an extra touch of convenience.This home has been third-party certified as NGBS Silver, and is situated in a community with parks, paths, and trails that will allow you to explore the natural beauty of the area. The automatic sprinkler in the front and the option to plumb for a sprinkler or garden in the back make maintaining your outdoor space a breeze.
Location
State WA
County Clark
Area _62
Zoning R1-6
Rooms
Basement Crawl Space
Interior
Interior Features Garage Door Opener, Granite, High Ceilings, High Speed Internet, Laundry, Sprinkler, Wallto Wall Carpet
Heating Forced Air, Forced Air90
Cooling Central Air
Fireplaces Number 1
Fireplaces Type Gas
Appliance Builtin Oven, Builtin Range, Butlers Pantry, Convection Oven, Cooktop, Dishwasher, Disposal, Granite, Island, Microwave, Plumbed For Ice Maker, Range Hood, Stainless Steel Appliance
Exterior
Exterior Feature Covered Patio, Fenced, Garden, Gas Hookup, Outbuilding, Patio, Raised Beds, Sprinkler
Parking Features Attached
Garage Spaces 3.0
View Y/N true
View Territorial
Roof Type Composition
Garage Yes
Building
Lot Description Level
Story 2
Foundation Concrete Perimeter
Sewer Public Sewer
Water Public Water
Level or Stories 2
New Construction No
Schools
Elementary Schools Maple Grove
Middle Schools Laurin
High Schools Prairie
Others
Senior Community No
Acceptable Financing Cash, Conventional, FHA, VALoan
Listing Terms Cash, Conventional, FHA, VALoan
Read Less Info
Want to know what your home might be worth? Contact us for a FREE valuation!

Our team is ready to help you sell your home for the highest possible price ASAP









