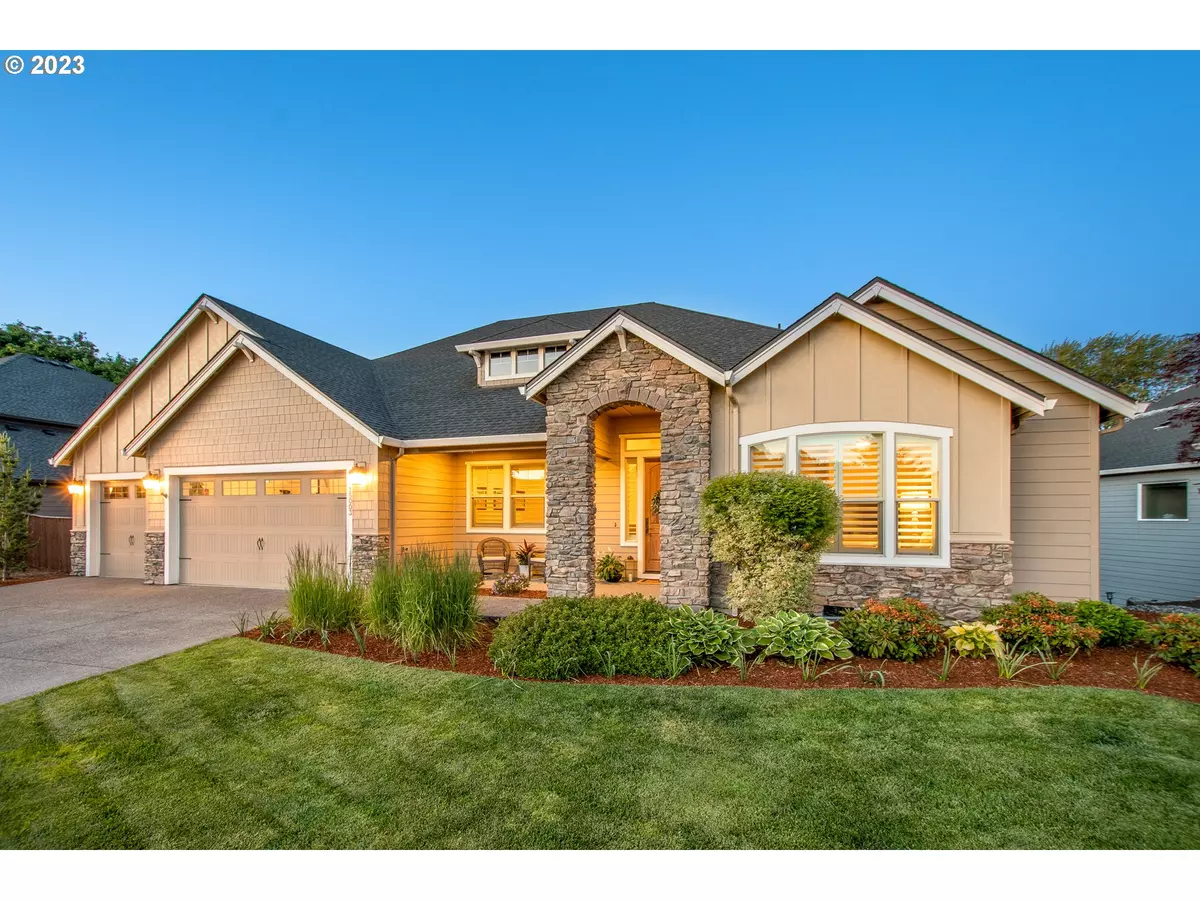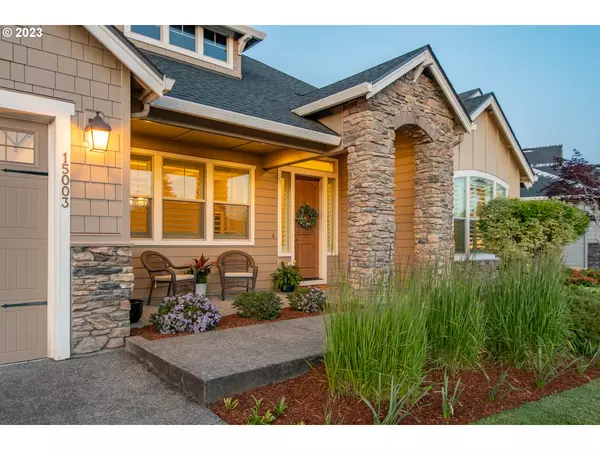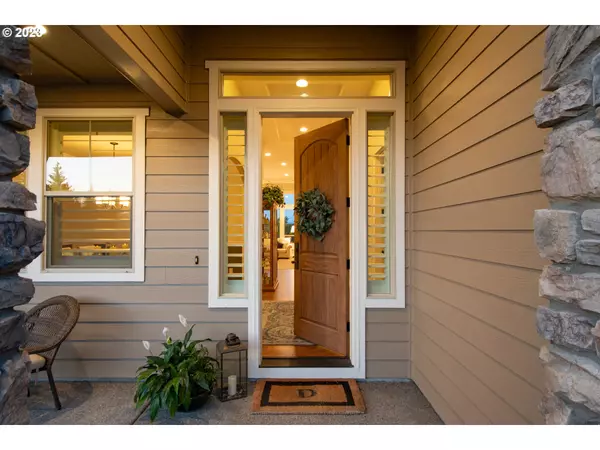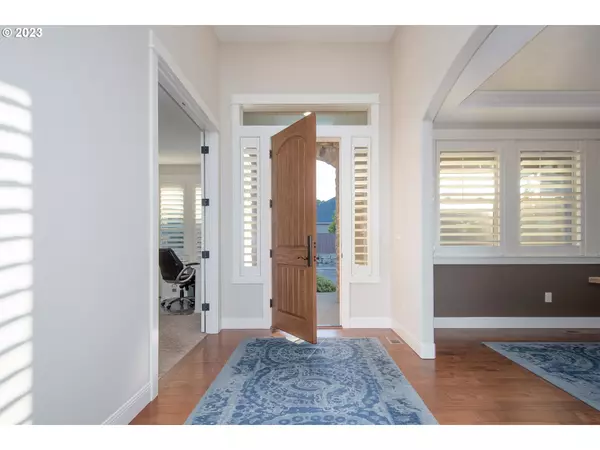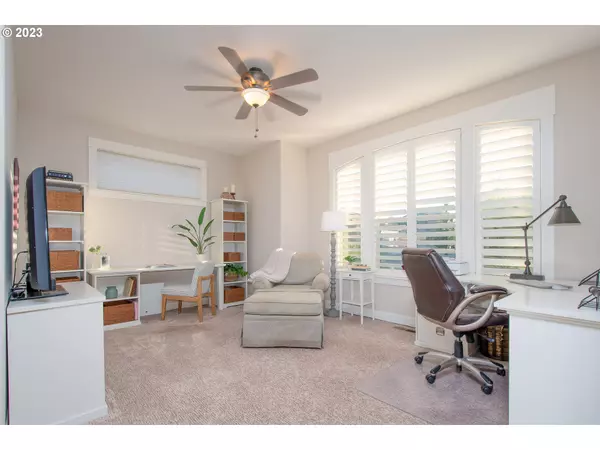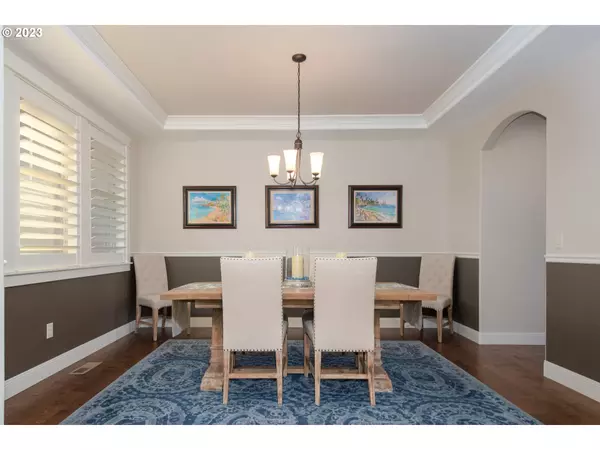Bought with MORE Realty, Inc
$1,115,000
$1,150,000
3.0%For more information regarding the value of a property, please contact us for a free consultation.
4 Beds
2.1 Baths
2,906 SqFt
SOLD DATE : 07/21/2023
Key Details
Sold Price $1,115,000
Property Type Single Family Home
Sub Type Single Family Residence
Listing Status Sold
Purchase Type For Sale
Square Footage 2,906 sqft
Price per Sqft $383
Subdivision Ashley Ridge
MLS Listing ID 23430761
Sold Date 07/21/23
Style Stories1, Craftsman
Bedrooms 4
Full Baths 2
Condo Fees $135
HOA Fees $135/mo
HOA Y/N Yes
Year Built 2017
Annual Tax Amount $8,810
Tax Year 2023
Lot Size 0.270 Acres
Property Description
This beautiful property is located in the highly sought after Reserve at Ashley Ridge gated community. Relax on the deck, listen to birds sing, watch deer graze, & eagles fly by with Mt. St Helens in the distance. Exclusive neighborhood trail extends to the salmon creek from the private community. Step inside to high ceilings, open halls, & large windows that beckon you to enjoy the beauty of your surroundings from inside your home! Main level living with everything you need packaged perfectly. Kitchen includes a large pantry, butlers pantry, island with farm sink, quartz counters, cooktop & double convection oven. Spacious primary en-suite & spa like bathroom with soaker tub, walk in shower & large walk in closet. Sizable office/4th bedroom with French doors. High-end finishes tout plantation shutters & Rocky Mountain Hardware throughout. Step out to a spacious deck that holds a peace and tranquility few properties offer. Enjoy walks in the gated community & watching the sunset in the private park area. Just minutes from canoeing, hiking trails, shopping and within 30 min of PDX.
Location
State WA
County Clark
Area _41
Zoning R1-20
Rooms
Basement Crawl Space, Storage Space, Unfinished
Interior
Interior Features Engineered Hardwood, Garage Door Opener, High Ceilings, High Speed Internet, Laundry, Quartz, Soaking Tub, Vinyl Floor, Wallto Wall Carpet
Heating Forced Air
Cooling Central Air
Fireplaces Number 1
Fireplaces Type Gas
Appliance Builtin Oven, Butlers Pantry, Convection Oven, Cooktop, Dishwasher, Disposal, Double Oven, E N E R G Y S T A R Qualified Appliances, Gas Appliances, Island, Microwave, Pantry, Plumbed For Ice Maker, Quartz, Range Hood, Stainless Steel Appliance
Exterior
Exterior Feature Covered Deck, Deck, Gas Hookup, Porch, Sprinkler, Yard
Parking Features Attached
Garage Spaces 3.0
View Y/N true
View Mountain, Park Greenbelt, Trees Woods
Roof Type Composition
Garage Yes
Building
Lot Description Green Belt, Private, Trees
Story 1
Foundation Concrete Perimeter
Sewer Public Sewer
Water Public Water
Level or Stories 1
New Construction No
Schools
Elementary Schools Felida
Middle Schools Jefferson
High Schools Skyview
Others
HOA Name Association Fees pay for trail maintenance, road maintenance, community park maintenance and they own and maintain green space behind property.
Senior Community No
Acceptable Financing Cash, Conventional
Listing Terms Cash, Conventional
Read Less Info
Want to know what your home might be worth? Contact us for a FREE valuation!

Our team is ready to help you sell your home for the highest possible price ASAP




