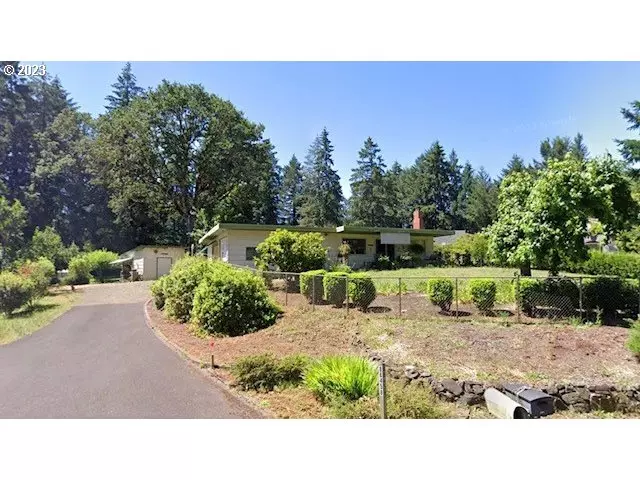Bought with Coldwell Banker Professional Group
$282,000
$299,000
5.7%For more information regarding the value of a property, please contact us for a free consultation.
1 Bed
2 Baths
812 SqFt
SOLD DATE : 07/21/2023
Key Details
Sold Price $282,000
Property Type Single Family Home
Sub Type Single Family Residence
Listing Status Sold
Purchase Type For Sale
Square Footage 812 sqft
Price per Sqft $347
MLS Listing ID 23010333
Sold Date 07/21/23
Style Stories1
Bedrooms 1
Full Baths 2
HOA Y/N No
Year Built 1959
Annual Tax Amount $2,249
Tax Year 2022
Lot Size 0.530 Acres
Property Description
Come see this sweet charmer in the peaceful town of Veneta located across from Fern Ridge lake with loads of potential! Lovingly cared for home features covered porch with swing, Milgard vinyl windows, living room with built-ins and wood burning fireplace plus slider of dining room. This great property boasts 2 tax lots with over 1/2 and acre of an beautiful landscaping including blueberries, apple & pear trees. Raised garden area, irrigation well, small shop, storage shed and open lean-to. The oversized attached garage has plenty of space for your hobbies with workshop area w/built-in workbench, 2nd full bath and laundry room with lots of extra storage. Standard garage door has opener and awning over front other side has a 10 foot door and is large enough to hold a small camp trailer. Just a short drive from Eugene and a scenic drive to Florence, this home is close to shopping, restaurants, parks, and schools.
Location
State OR
County Lane
Area _236
Rooms
Basement Crawl Space
Interior
Interior Features Garage Door Opener, Vinyl Floor, Wallto Wall Carpet
Heating Forced Air, Heat Pump
Cooling Heat Pump
Fireplaces Number 1
Fireplaces Type Wood Burning
Appliance Builtin Oven, Cooktop, Free Standing Refrigerator, Range Hood
Exterior
Exterior Feature Fenced, Garden, Porch, Raised Beds, R V Parking, Sprinkler, Tool Shed, Workshop
Parking Features Attached
Garage Spaces 2.0
View Y/N false
Roof Type Shingle
Garage Yes
Building
Story 1
Foundation Concrete Perimeter
Sewer Septic Tank
Water Public Water
Level or Stories 1
New Construction No
Schools
Elementary Schools Elmira
Middle Schools Fern Ridge
High Schools Elmira
Others
Senior Community No
Acceptable Financing Cash, Conventional
Listing Terms Cash, Conventional
Read Less Info
Want to know what your home might be worth? Contact us for a FREE valuation!

Our team is ready to help you sell your home for the highest possible price ASAP




