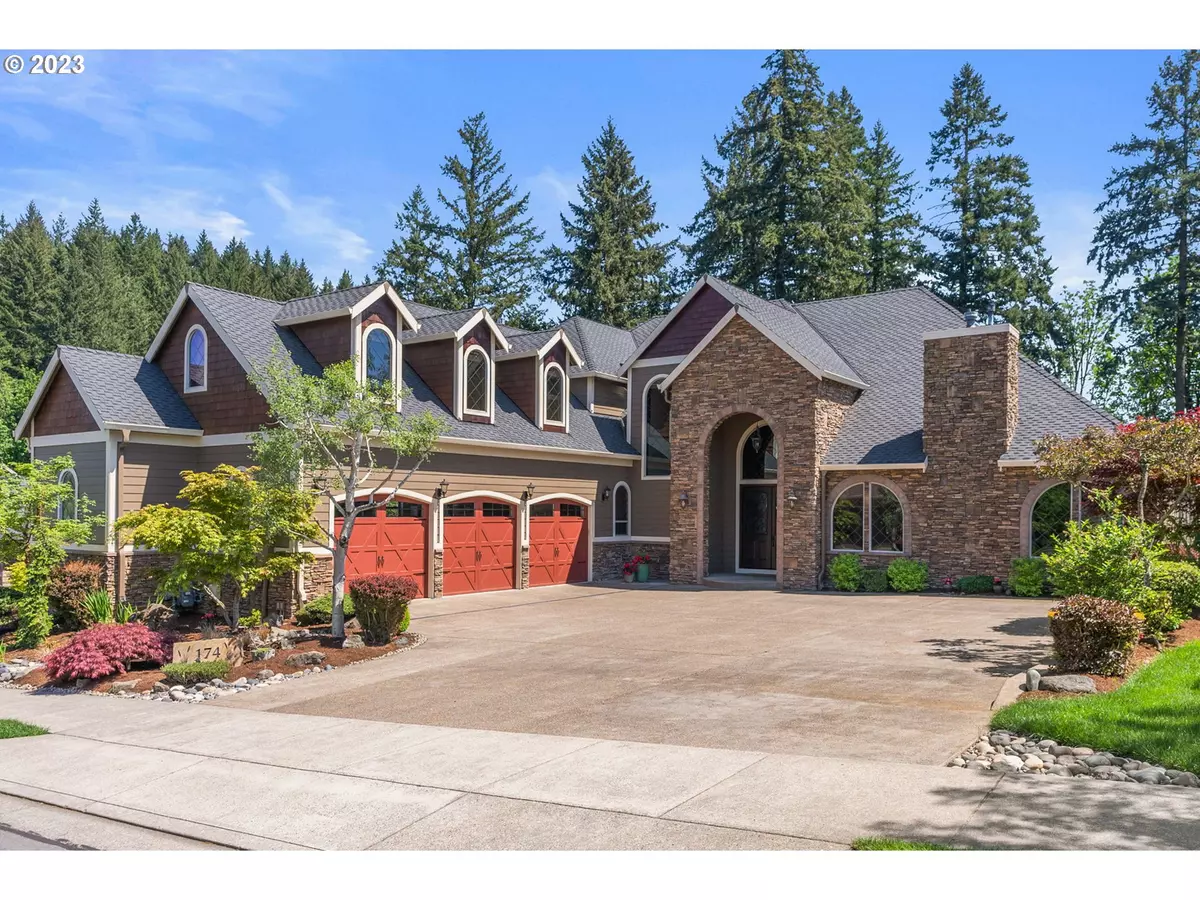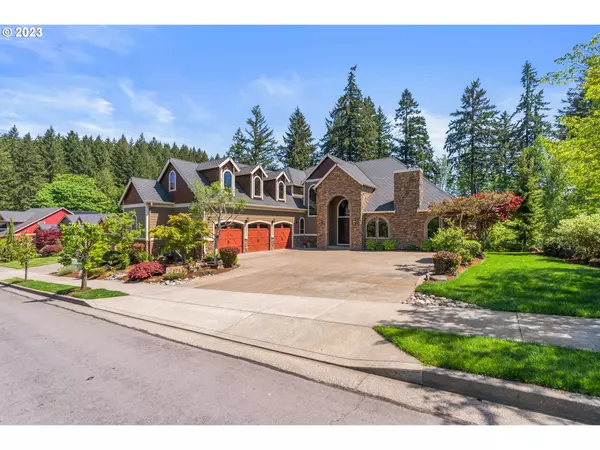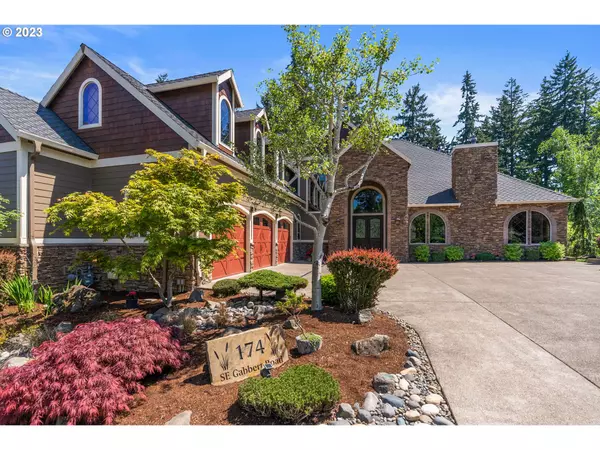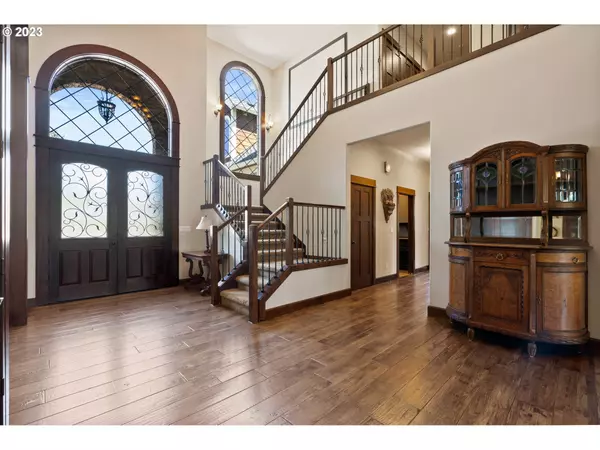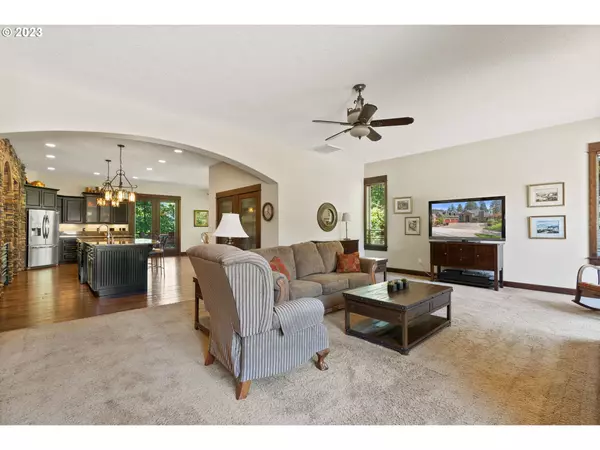Bought with Walczyk Associates Realty
$1,150,000
$1,199,000
4.1%For more information regarding the value of a property, please contact us for a free consultation.
6 Beds
5.1 Baths
6,871 SqFt
SOLD DATE : 07/21/2023
Key Details
Sold Price $1,150,000
Property Type Single Family Home
Sub Type Single Family Residence
Listing Status Sold
Purchase Type For Sale
Square Footage 6,871 sqft
Price per Sqft $167
Subdivision Gresham Butte
MLS Listing ID 23184053
Sold Date 07/21/23
Style Custom Style, Traditional
Bedrooms 6
Full Baths 5
Condo Fees $213
HOA Fees $71/qua
HOA Y/N Yes
Year Built 2009
Annual Tax Amount $15,379
Tax Year 2022
Lot Size 0.410 Acres
Property Description
Welcome to an unparalleled luxury living experience! This exquisitely designed home is located just blocks from renowned Persimmon Country Club and the serene Hogan Butte Nature Park. This magnificent residence offers the epitome of elegance; boasting custom woodwork, dramatic ceilings, breathtaking attention to detail throughout, and a kitchen that would bring a smile to any chef's face. As you enter, you'll be captivated by the grandeur of the home's design. A spacious foyer leads to the heart of the home, where you'll find a stunning living area adorned with beautiful woodwork and soaring ceilings. Natural light floods the space, enhancing the ambiance and creating a warm and inviting atmosphere. One of the highlights of this remarkable home is the expansive 1,000 square foot covered deck. With ample space for entertaining, this outdoor oasis allows you to soak in the beauty of the surroundings, which includes magnificent fir trees, creating a tranquil and picturesque setting. Indulge in the ultimate relaxation within the luxurious primary suite, conveniently located on the main. This private sanctuary even includes a cozy fireplace and well-appointed ensuite bathroom, complete with a soothing soaking tub and spacious walk-in shower. This is the perfect place to unwind and rejuvenate after a long day. For the work-from-home types, a private office sits just down the hall. Upstairs you will find separate bedroom ensuites and a versatile flex space that is perfect as a playroom or gym, or tailor it to cater to your specific needs. Designed with multigenerational living in mind, the downstairs features separate living quarters, complete with a gorgeous kitchenette. This clever layout offers the perfect balance of togetherness and privacy, making it ideal for accommodating extended family, multigenerational living, or hosting guests in style.
Location
State OR
County Multnomah
Area _144
Rooms
Basement Daylight, Finished
Interior
Interior Features Floor3rd, Ceiling Fan, Granite, Hardwood Floors, High Ceilings, Separate Living Quarters Apartment Aux Living Unit, Vaulted Ceiling, Washer Dryer, Wood Floors
Heating Forced Air
Cooling Central Air
Fireplaces Number 2
Fireplaces Type Gas
Appliance Convection Oven, Dishwasher, Disposal, Double Oven, Gas Appliances, Granite, Island, Microwave, Range Hood, Stainless Steel Appliance
Exterior
Exterior Feature Covered Deck, Deck, Free Standing Hot Tub
Parking Features Attached
Garage Spaces 3.0
View Y/N true
View Seasonal, Territorial, Trees Woods
Roof Type Composition
Garage Yes
Building
Lot Description Private, Trees
Story 3
Sewer Public Sewer
Water Public Water
Level or Stories 3
New Construction No
Schools
Elementary Schools Hogan Cedars
Middle Schools Dexter Mccarty
High Schools Gresham
Others
Senior Community No
Acceptable Financing Cash, Conventional, VALoan
Listing Terms Cash, Conventional, VALoan
Read Less Info
Want to know what your home might be worth? Contact us for a FREE valuation!

Our team is ready to help you sell your home for the highest possible price ASAP




