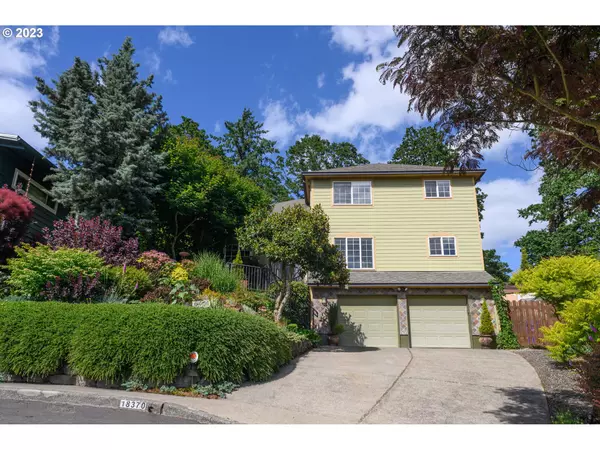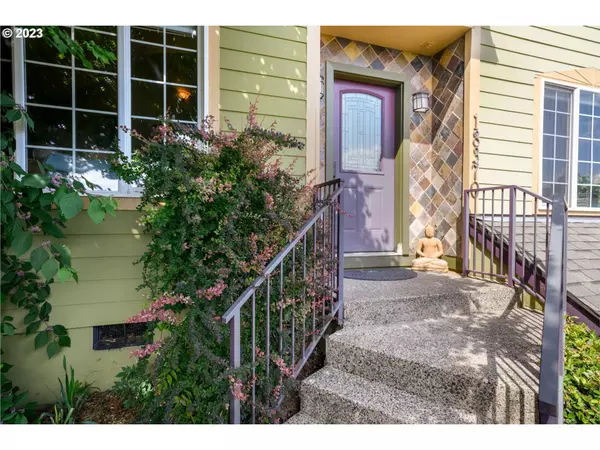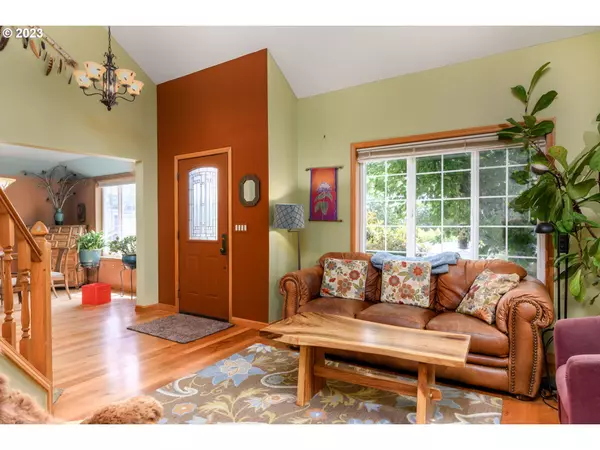Bought with Keller Williams PDX Central
$562,000
$549,000
2.4%For more information regarding the value of a property, please contact us for a free consultation.
3 Beds
2.1 Baths
1,898 SqFt
SOLD DATE : 07/21/2023
Key Details
Sold Price $562,000
Property Type Single Family Home
Sub Type Single Family Residence
Listing Status Sold
Purchase Type For Sale
Square Footage 1,898 sqft
Price per Sqft $296
MLS Listing ID 23681374
Sold Date 07/21/23
Style Stories2, N W Contemporary
Bedrooms 3
Full Baths 2
HOA Y/N No
Year Built 1993
Annual Tax Amount $5,577
Tax Year 2022
Property Description
A Gladstone home with a View! Welcome to the Madrone house nestled on a cul-de-sac in the City of Gladstone. This 3 BR, 2.5-bath home offers a picturesque setting with magnificent Madrone & fruit trees, stunning Madrone wood floors & sprawling gardens that will capture your heart. Spacious living area features vaulted ceilings & Natural lighting that pours in through large windows, illuminating the space & showcasing beautiful gardens. Well-appointed kitchen recently remodeled is a chef's delight, boasting newer stainless steel appliances, gas range w/convection oven, cement composite countertops, cherry stained Knotty Alder cabinets & a custom tile back splash. Whether you're canning veggies from the garden or preparing a gourmet dinner, this kitchen offers both style & functionality. Primary suite has a generous walk-in closet & full bathroom. Two additional bedrooms provide plenty of space for family members or guests. Outside, is your own personal oasis. The property boasts expansive gardens that are all organic, chemical free and bee friendly with raised beds & pollinator plants just perfect for green thumbs & outdoor enthusiasts. Many fruit trees & bushes include apple, pear, plum & fig and hazelnut. For the berry lovers there's mulberry, blueberry, marionberry & raspberry plants. Outbuildings include art studio w/power & hot water, small shop, greenhouse & woodshed. Other features of the home include central air & a certified woodstove insert, hardiplank siding, and additional insulation. Newer Roof and water heater. On the garage level you'll enjoy a built in sauna, and a separate food storage pantry. Easy access to a plethora of amenities including shopping centers, restaurants, parks, and more. Refrigerator, washer & gas dryer are newer and all included.
Location
State OR
County Clackamas
Area _145
Rooms
Basement Crawl Space
Interior
Interior Features Ceiling Fan, Granite, Hardwood Floors, High Ceilings, Laundry, Vaulted Ceiling, Wallto Wall Carpet, Washer Dryer, Wood Floors
Heating Forced Air, Wood Stove
Cooling Central Air
Fireplaces Number 1
Fireplaces Type Stove
Appliance Appliance Garage, Builtin Range, Convection Oven, Dishwasher, Disposal, Free Standing Refrigerator, Gas Appliances, Range Hood, Stainless Steel Appliance, Tile
Exterior
Exterior Feature Fenced, Garden, Greenhouse, Outbuilding, Patio, Raised Beds, Sauna, Tool Shed, Workshop
Parking Features Attached, PartiallyConvertedtoLivingSpace
Garage Spaces 2.0
View Y/N true
View Territorial
Roof Type Composition
Garage Yes
Building
Lot Description Cul_de_sac, Private, Sloped
Story 2
Foundation Concrete Perimeter
Sewer Public Sewer
Water Public Water
Level or Stories 2
New Construction No
Schools
Elementary Schools John Wetten
Middle Schools Kraxberger
High Schools Gladstone
Others
Senior Community No
Acceptable Financing Cash, Conventional, FHA, VALoan
Listing Terms Cash, Conventional, FHA, VALoan
Read Less Info
Want to know what your home might be worth? Contact us for a FREE valuation!

Our team is ready to help you sell your home for the highest possible price ASAP









