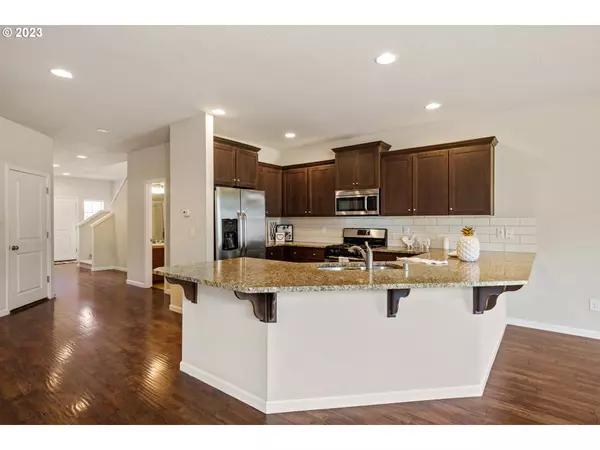Bought with Columbia River Realty ERA Powered
$595,000
$599,900
0.8%For more information regarding the value of a property, please contact us for a free consultation.
5 Beds
3 Baths
2,573 SqFt
SOLD DATE : 07/21/2023
Key Details
Sold Price $595,000
Property Type Single Family Home
Sub Type Single Family Residence
Listing Status Sold
Purchase Type For Sale
Square Footage 2,573 sqft
Price per Sqft $231
Subdivision Pioneer Place
MLS Listing ID 23289579
Sold Date 07/21/23
Style Stories2
Bedrooms 5
Full Baths 3
Condo Fees $20
HOA Fees $20/mo
HOA Y/N Yes
Year Built 2017
Annual Tax Amount $4,847
Tax Year 2023
Lot Size 6,534 Sqft
Property Description
Open House Sat and Sun July 8,9 12:00-2:00. Welcome to this immaculate five-bedroom home situated on a generous lot in the highly sought-after Ridgefield neighborhood. Step inside and discover a residence that feels brand new, offering a perfect blend of elegance and comfort.One of the highlights of this remarkable home is the main-level bedroom, complete with a full bath. This versatile space provides options for accommodating guests or providing a private sanctuary for family members. The lower level boasts rich engineered hardwood floors that seamlessly complement the luxurious granite counters adorning the kitchen. The expansive island serves as the focal point, ideal for entertaining gatherings or enjoying casual family meals. Abundant natural light pours through the large windows, creating a bright and inviting atmosphere.As you make your way upstairs, you'll notice the plush new carpeting that pampers your every step. The generously proportioned primary suite beckons with its spaciousness and a welcoming ambiance. Indulge in the tranquility of the en-suite bathroom, featuring two sinks, a soaking tub, and a separate shower. Additionally, the large walk-in closet effortlessly accommodates all your personal belongings. The remaining three bedrooms offer ample space for various purposes, whether it be creating an inspiring office area or ensuring a restful night's sleep.Outside, the expansive backyard awaits, complete with flourishing fruit trees and garden plots. This blank canvas provides an opportunity for you to personalize the outdoor space and savor its delights. Whether you have a green thumb or simply enjoy basking in nature's beauty, this area promises endless enjoyment. Don?t miss out on this chance to make it your own!
Location
State WA
County Clark
Area _50
Rooms
Basement Crawl Space
Interior
Interior Features Engineered Hardwood, Garage Door Opener, High Ceilings, High Speed Internet, Laundry, Tile Floor, Vinyl Floor, Wallto Wall Carpet, Washer Dryer
Heating Forced Air
Cooling Central Air
Fireplaces Number 1
Fireplaces Type Gas
Appliance Builtin Oven, Builtin Range, Dishwasher, Disposal, Free Standing Refrigerator, Gas Appliances, Granite, Island, Microwave, Pantry, Plumbed For Ice Maker, Stainless Steel Appliance
Exterior
Exterior Feature Fenced, Patio, Raised Beds, Sprinkler, Yard
Parking Features Attached
Garage Spaces 2.0
View Y/N false
Roof Type Composition
Garage Yes
Building
Lot Description Corner Lot, Level
Story 2
Sewer Public Sewer
Water Public Water
Level or Stories 2
New Construction No
Schools
Elementary Schools Union Ridge
Middle Schools View Ridge
High Schools Ridgefield
Others
Senior Community No
Acceptable Financing Cash, Conventional, FHA, VALoan
Listing Terms Cash, Conventional, FHA, VALoan
Read Less Info
Want to know what your home might be worth? Contact us for a FREE valuation!

Our team is ready to help you sell your home for the highest possible price ASAP








