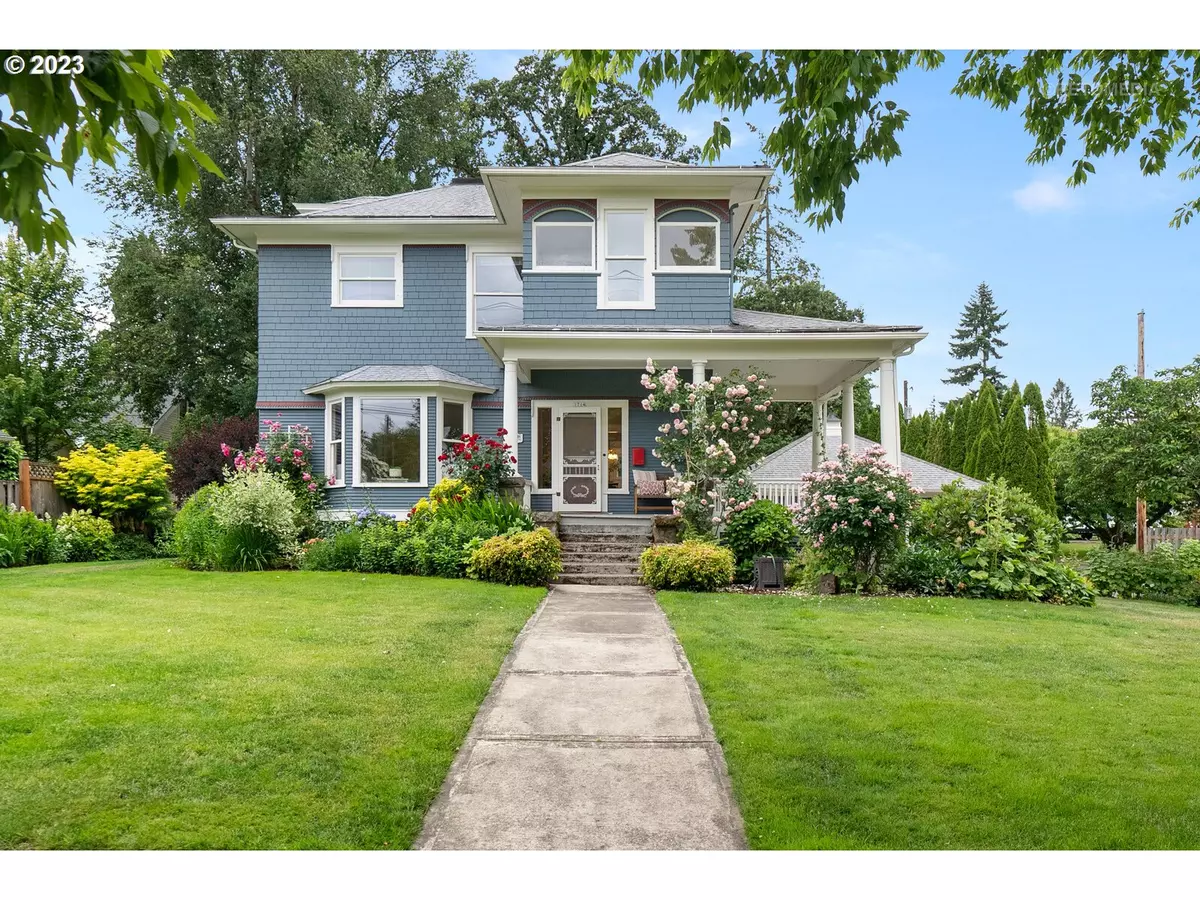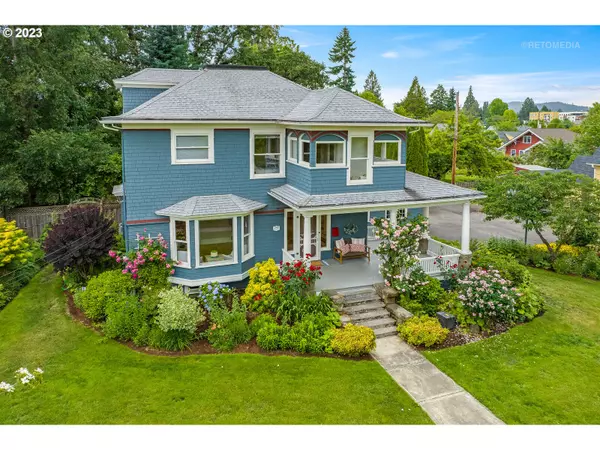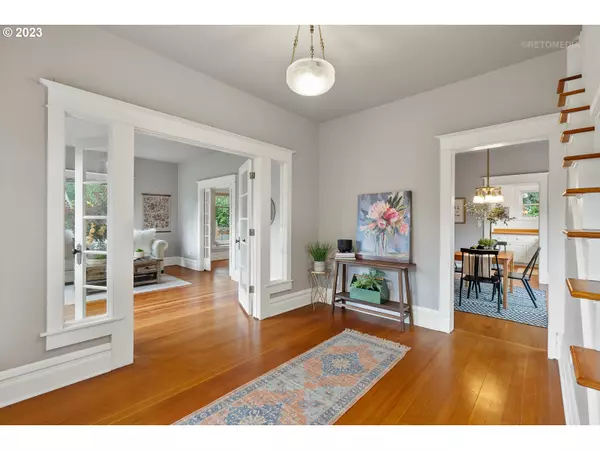Bought with Think Real Estate
$765,000
$750,000
2.0%For more information regarding the value of a property, please contact us for a free consultation.
3 Beds
2.1 Baths
3,040 SqFt
SOLD DATE : 07/20/2023
Key Details
Sold Price $765,000
Property Type Single Family Home
Sub Type Single Family Residence
Listing Status Sold
Purchase Type For Sale
Square Footage 3,040 sqft
Price per Sqft $251
Subdivision The Clark District
MLS Listing ID 23472516
Sold Date 07/20/23
Style Four Square, Victorian
Bedrooms 3
Full Baths 2
HOA Y/N No
Year Built 1908
Annual Tax Amount $7,304
Tax Year 2022
Lot Size 0.440 Acres
Property Description
Welcome to 1714 Ash Street. The only one of its kind in Forest Grove's prettiest historic district. Perfectly nestled on a huge double lot next to a quiet alley with big two car garage, room for RV plus detached craftsman shop on a .44 acre fenced lot. This well-maintained residence effortlessly combines timeless elegance with modern convenience, making it an ideal haven for those seeking a touch of nostalgia and comfort. Interior has huge rooms, built-in features at every turn, big bedrooms, country kitchen opening to expansive deck, large basement with separate entrance and attic expansion options. Updates include electrical, new HVAC and lots of fresh paint. Don't miss the opportunity to own a piece of history. This is the one you have been waiting for.
Location
State OR
County Washington
Area _152
Zoning RML
Rooms
Basement Full Basement, Partially Finished
Interior
Interior Features Floor3rd, Garage Door Opener, Laundry, Wood Floors
Heating Forced Air
Cooling Central Air
Appliance Dishwasher, Free Standing Range, Microwave, Pantry
Exterior
Exterior Feature Deck, Fenced, Garden, Porch, R V Parking, Security Lights, Tool Shed, Yard
Parking Features Detached, Oversized
Garage Spaces 2.0
View Y/N true
View Territorial, Valley
Roof Type Composition
Garage Yes
Building
Lot Description Level, Trees
Story 3
Foundation Concrete Perimeter
Sewer Public Sewer
Water Public Water
Level or Stories 3
New Construction No
Schools
Elementary Schools Joseph Gale
Middle Schools Neil Armstrong
High Schools Forest Grove
Others
Senior Community No
Acceptable Financing Cash, Conventional, FHA, StateGILoan, USDALoan, VALoan
Listing Terms Cash, Conventional, FHA, StateGILoan, USDALoan, VALoan
Read Less Info
Want to know what your home might be worth? Contact us for a FREE valuation!

Our team is ready to help you sell your home for the highest possible price ASAP









