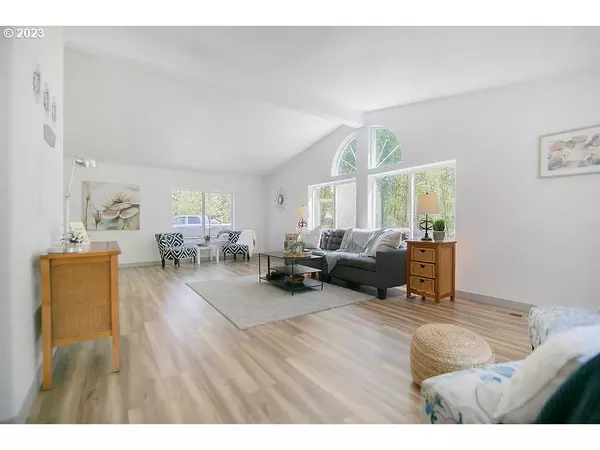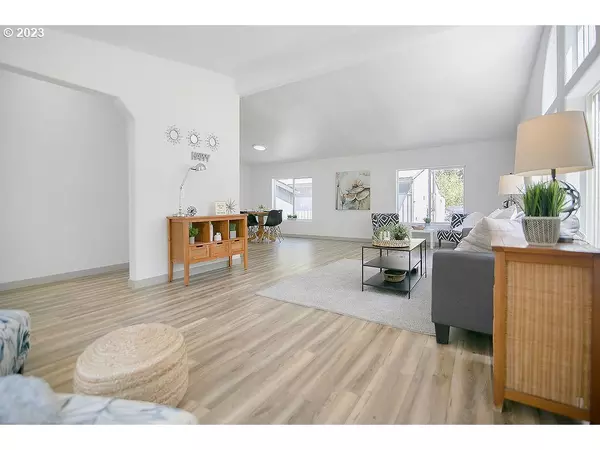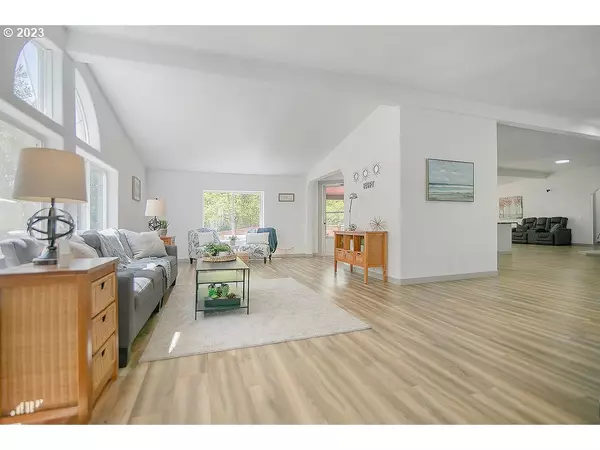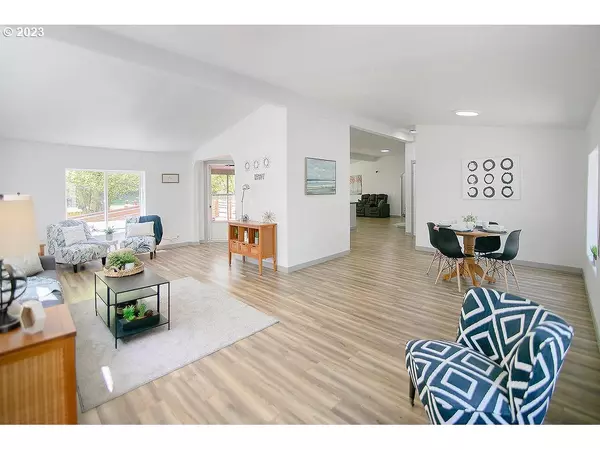Bought with Windermere Northwest Living
$552,000
$562,900
1.9%For more information regarding the value of a property, please contact us for a free consultation.
3 Beds
2 Baths
2,286 SqFt
SOLD DATE : 07/20/2023
Key Details
Sold Price $552,000
Property Type Manufactured Home
Sub Type Manufactured Homeon Real Property
Listing Status Sold
Purchase Type For Sale
Square Footage 2,286 sqft
Price per Sqft $241
MLS Listing ID 23441277
Sold Date 07/20/23
Style Stories1, Triple Wide Manufactured
Bedrooms 3
Full Baths 2
HOA Y/N No
Year Built 1995
Annual Tax Amount $4,306
Tax Year 2023
Lot Size 5.000 Acres
Property Description
KELSO -- 5+ Acres -- 2 Tax Parcels -- DEEDED ACCESS to Cowlitz River -- Fishing & Recreational Use -- 2 Gated Entries -- 3 Bdrm / 2 Bath -- 2286 Sqft -- Living Rm + Family Rm w/ Great Rm Layout -- Kitchen w/ Stainless Appliances -- Dining Area -- Primary Bdrm w/ Walk in Closet + Full Bath w /Jetted Tub -- Vinyl Windows -- Vaulted -- Woodstove -- Covered Deck -- 38x43 SHOP is Insulated & Pull Through -- PLUS 22x40 Carport -- PLUS Covered RV Parking -- Hot Tub -- Sheds -- Chicken Coop -- Several Fruit Trees Plumb/Apple/Peach -- Garden Space -- Firepit -- Fenced Front Yard -- Fenced Pasture for Small Animals -- Property is All Usable -- Roof is 4 Years Old -- New Interior & Exterior Paint -- New Flooring -- 45 Minutes to Vancouver/Portland
Location
State WA
County Cowlitz
Area _82
Zoning UZO
Rooms
Basement Crawl Space
Interior
Interior Features Ceiling Fan, Garage Door Opener, High Ceilings, Jetted Tub, Laminate Flooring, Laundry, Vaulted Ceiling
Heating Forced Air
Fireplaces Number 1
Fireplaces Type Stove
Appliance Dishwasher, Free Standing Range, Microwave, Stainless Steel Appliance
Exterior
Exterior Feature Builtin Hot Tub, Covered Deck, Deck, Fenced, Fire Pit, Free Standing Hot Tub, Garden, Outbuilding, Poultry Coop, Private Road, R V Parking, R V Boat Storage, Tool Shed, Workshop, Yard
Parking Features Carport, Detached, Oversized
Garage Spaces 8.0
View Y/N true
View Territorial
Roof Type Composition
Garage Yes
Building
Lot Description Gated, Level, Pond, Trees
Story 1
Foundation Block
Sewer Septic Tank
Water Shared Well
Level or Stories 1
New Construction No
Schools
Elementary Schools Barnes
Middle Schools Huntington
High Schools Kelso
Others
Senior Community No
Acceptable Financing Cash, Conventional, FHA, USDALoan, VALoan
Listing Terms Cash, Conventional, FHA, USDALoan, VALoan
Read Less Info
Want to know what your home might be worth? Contact us for a FREE valuation!

Our team is ready to help you sell your home for the highest possible price ASAP









