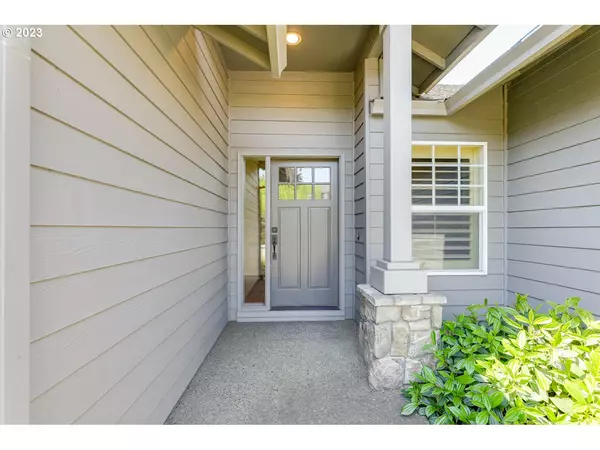Bought with Keller Williams PDX Central
$627,900
$639,000
1.7%For more information regarding the value of a property, please contact us for a free consultation.
3 Beds
2 Baths
2,032 SqFt
SOLD DATE : 07/20/2023
Key Details
Sold Price $627,900
Property Type Single Family Home
Sub Type Single Family Residence
Listing Status Sold
Purchase Type For Sale
Square Footage 2,032 sqft
Price per Sqft $309
Subdivision Orchard Lake
MLS Listing ID 23112750
Sold Date 07/20/23
Style Stories1
Bedrooms 3
Full Baths 2
Condo Fees $192
HOA Fees $64/qua
HOA Y/N Yes
Year Built 1998
Annual Tax Amount $5,521
Tax Year 2022
Lot Size 6,534 Sqft
Property Description
Don't miss this opportunity to own a home in Orchard Lake that combines elegance, functionality, and comfort all on one level. As you enter, you'll be greeted by a formal dining room and living room, perfect for entertaining guests or hosting special occasions. The grand kitchen is a chef's delight! Adjacent to the kitchen, the family room features a cozy wood-burning stove, creating a warm and inviting atmosphere during the chilly Northwest winters. Step outside onto the patio. The built-in fireplace adds a touch of elegance, while the raised garden bed and toolshed allow you to create your own outdoor oasis. The spacious primary suite offers a retreat-like ambiance, complete with access to the back patio.The elegant double sink and vanity in the primary bathroom add a touch of luxury to your daily routine.This home also features an office/bedroom with built-in shelving and a closet. The extra deep 3-car garage offers ample space for parking and storage.With a newer furnace and equipped with air conditioning, this home ensures year-round comfort. All appliances are included, making it easy to move in and start enjoying your new home right away.
Location
State OR
County Clackamas
Area _145
Rooms
Basement Crawl Space
Interior
Interior Features Central Vacuum, Garage Door Opener, Granite, Hardwood Floors, Jetted Tub, Laundry, Vaulted Ceiling, Washer Dryer
Heating Forced Air
Cooling Central Air
Fireplaces Number 1
Fireplaces Type Stove, Wood Burning
Appliance Builtin Oven, Builtin Range, Dishwasher, Disposal, Free Standing Refrigerator, Gas Appliances, Granite, Island, Microwave, Pantry, Plumbed For Ice Maker, Stainless Steel Appliance
Exterior
Exterior Feature Fenced, Garden, Outdoor Fireplace, Patio, Porch, Raised Beds, Sprinkler, Storm Door, Tool Shed, Yard
Parking Features Attached
Garage Spaces 3.0
View Y/N false
Roof Type Composition
Garage Yes
Building
Lot Description Level
Story 1
Foundation Concrete Perimeter
Sewer Public Sewer
Water Public Water
Level or Stories 1
New Construction No
Schools
Elementary Schools Duncan
Middle Schools Happy Valley
High Schools Adrienne Nelson
Others
Senior Community No
Acceptable Financing Cash, Conventional, FHA, FMHALoan, StateGILoan, VALoan
Listing Terms Cash, Conventional, FHA, FMHALoan, StateGILoan, VALoan
Read Less Info
Want to know what your home might be worth? Contact us for a FREE valuation!

Our team is ready to help you sell your home for the highest possible price ASAP








