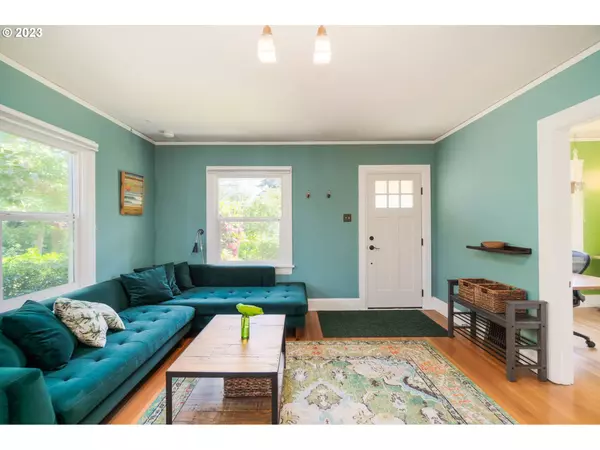Bought with Windermere Realty Trust
$565,000
$575,000
1.7%For more information regarding the value of a property, please contact us for a free consultation.
2 Beds
1 Bath
1,248 SqFt
SOLD DATE : 07/19/2023
Key Details
Sold Price $565,000
Property Type Single Family Home
Sub Type Single Family Residence
Listing Status Sold
Purchase Type For Sale
Square Footage 1,248 sqft
Price per Sqft $452
Subdivision Cully/Beaumont
MLS Listing ID 23478716
Sold Date 07/19/23
Style Bungalow
Bedrooms 2
Full Baths 1
HOA Y/N No
Year Built 1925
Annual Tax Amount $3,552
Tax Year 2022
Lot Size 0.310 Acres
Property Description
Special doesn't begin to describe this fantastic 1925 Bungalow and lushly landscaped 75 X 180 yard. From the moment you step into the airy living room it feels like home. Vintage character mixes perfectly with the newly remodeled open kitchen- 5 burner gas range, quartz counter tops, Rejuvenation fixtures, Marmoleum flooring, Lyptus (eucalyptus) beautiful cabinetry, all stainless appliances stay. 2 large bedrooms on the main and den/media room in the lower level offer a spacious versatile floor plan. High attention to mechanical details allow for a move in ready, don't do anything approach! Radon mitigation system, extensive insulation, seismic retro fit, newer furnace, new H2O heater and A/C. Home Energy Score of 8! New wood framed pergola and patio in 2014, new roof in 2012. Take advantage of a Master Gardner's labor of love, whether it's in peak bloom or Winter evergreen the 75 x 180 vibrant garden impresses in scale, scope and species! It's like a horticulture love letter showcasing it's beloved 250 year old Oregon White Oak. Proximity to popular Ne 42nd st. shops and services give you the walk to everything dream life. Refinished hardwood floors, vinyl windows, solid wood doors, remodeled bathroom in 2013, long driveway for ample parking and new Tuff Shed with electrical. This type of property is a rare beauty, they don't make lots like this anymore, easily enough space for tiny house or ADU!
Location
State OR
County Multnomah
Area _142
Rooms
Basement Full Basement, Partially Finished, Storage Space
Interior
Interior Features Hardwood Floors, Laundry, Quartz, Sprinkler, Vinyl Floor, Wood Floors
Heating Forced Air90
Cooling Central Air
Appliance Builtin Oven, Builtin Range, Dishwasher, Free Standing Refrigerator, Gas Appliances, Quartz, Stainless Steel Appliance, Tile
Exterior
Exterior Feature Covered Patio, Fenced, Garden, Patio, Porch, Raised Beds, R V Parking, Security Lights, Sprinkler, Tool Shed, Yard
View Y/N true
View Trees Woods
Roof Type Composition
Garage No
Building
Lot Description Level, Private, Trees
Story 2
Foundation Concrete Perimeter
Sewer Public Sewer
Water Public Water
Level or Stories 2
New Construction No
Schools
Elementary Schools Vernon
Middle Schools Vernon
High Schools Jefferson
Others
Senior Community No
Acceptable Financing Cash, Conventional
Listing Terms Cash, Conventional
Read Less Info
Want to know what your home might be worth? Contact us for a FREE valuation!

Our team is ready to help you sell your home for the highest possible price ASAP









