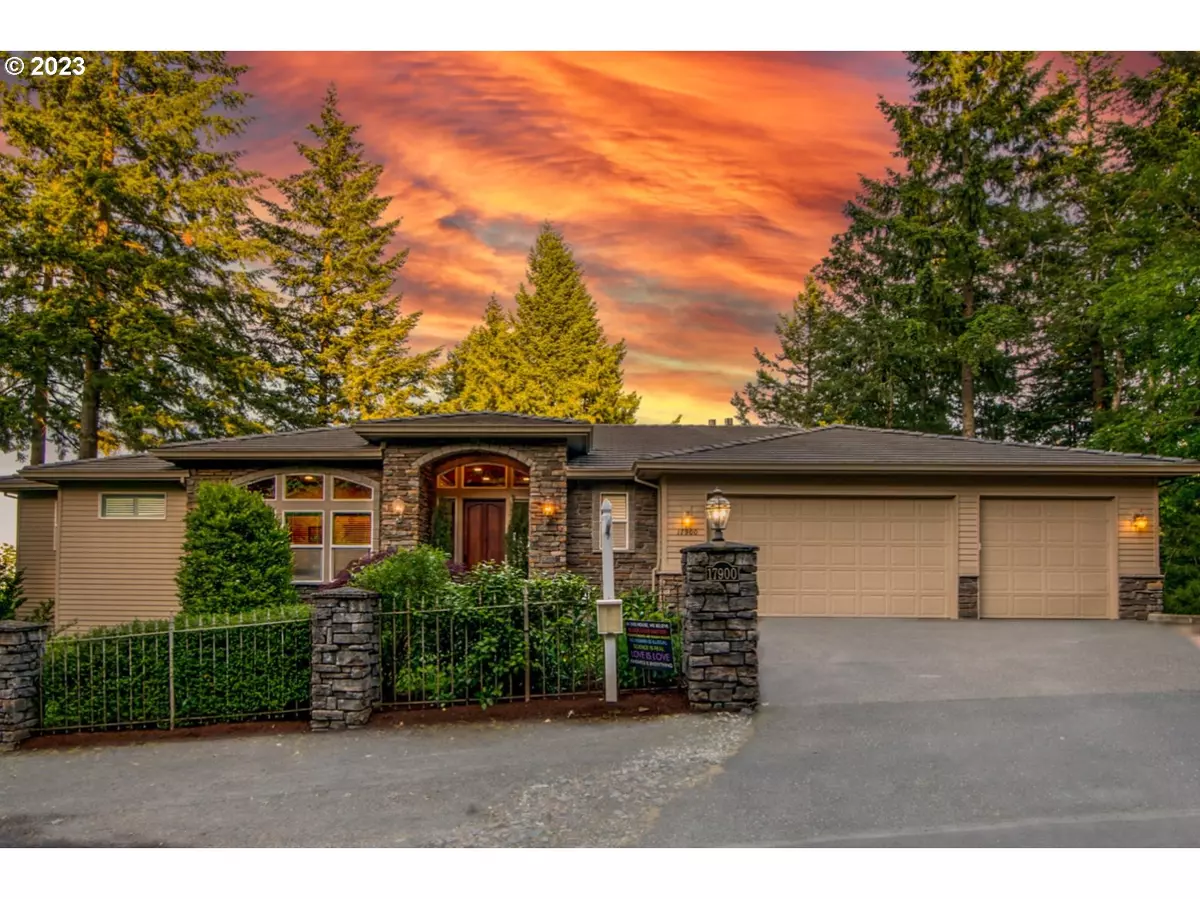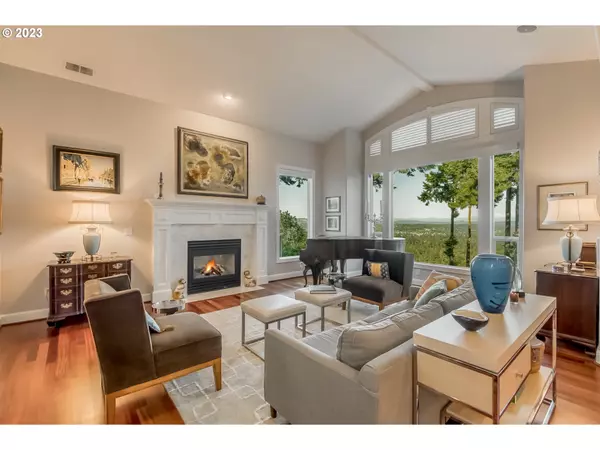Bought with Real Estate Performance Group
$1,606,000
$1,699,000
5.5%For more information regarding the value of a property, please contact us for a free consultation.
4 Beds
3.1 Baths
4,210 SqFt
SOLD DATE : 07/19/2023
Key Details
Sold Price $1,606,000
Property Type Single Family Home
Sub Type Single Family Residence
Listing Status Sold
Purchase Type For Sale
Square Footage 4,210 sqft
Price per Sqft $381
Subdivision Skylands
MLS Listing ID 23614806
Sold Date 07/19/23
Style Traditional
Bedrooms 4
Full Baths 3
HOA Y/N No
Year Built 2000
Annual Tax Amount $23,626
Tax Year 2022
Lot Size 2.200 Acres
Property Description
The magic begins outside of this beautiful estate. Picturesque views from one of the three expansive decks and almost every room in the house. Enjoy Mt. Hood, Mt. Adams, St. Helens, beautiful countryside and wildlife from this 2.2 acre home in the Highlands Community of Lake Oswego. With a grand entrance, open floor plan and outdoor living, this 4 bed/3.5 bath home is perfect for entertaining. Offering 2 primary suites, an office/work station on each floor, wine cellar holding up to 1300 bottles, unlimited storage, sunroom, and so much more. Don't miss this incredible opportunity to call one of Oregon's most sought after cities, Lake Oswego, YOUR NEW HOME!
Location
State OR
County Clackamas
Area _147
Zoning RESID
Rooms
Basement Finished
Interior
Interior Features Central Vacuum, Garage Door Opener, Granite, Hardwood Floors, Jetted Tub, Sound System, Tile Floor
Heating Forced Air
Cooling Central Air
Fireplaces Number 2
Fireplaces Type Gas
Appliance Cook Island, Dishwasher, Disposal, Double Oven, Down Draft, Free Standing Refrigerator, Gas Appliances, Granite, Island, Microwave
Exterior
Exterior Feature Deck, Garden, Sprinkler
Parking Features Attached
Garage Spaces 3.0
View Y/N true
View Mountain, Territorial, Trees Woods
Roof Type Tile
Garage Yes
Building
Lot Description Private, Trees
Story 2
Sewer Public Sewer
Water Community
Level or Stories 2
New Construction No
Schools
Elementary Schools Hallinan
Middle Schools Lakeridge
High Schools Lakeridge
Others
Senior Community No
Acceptable Financing Cash, Conventional
Listing Terms Cash, Conventional
Read Less Info
Want to know what your home might be worth? Contact us for a FREE valuation!

Our team is ready to help you sell your home for the highest possible price ASAP









