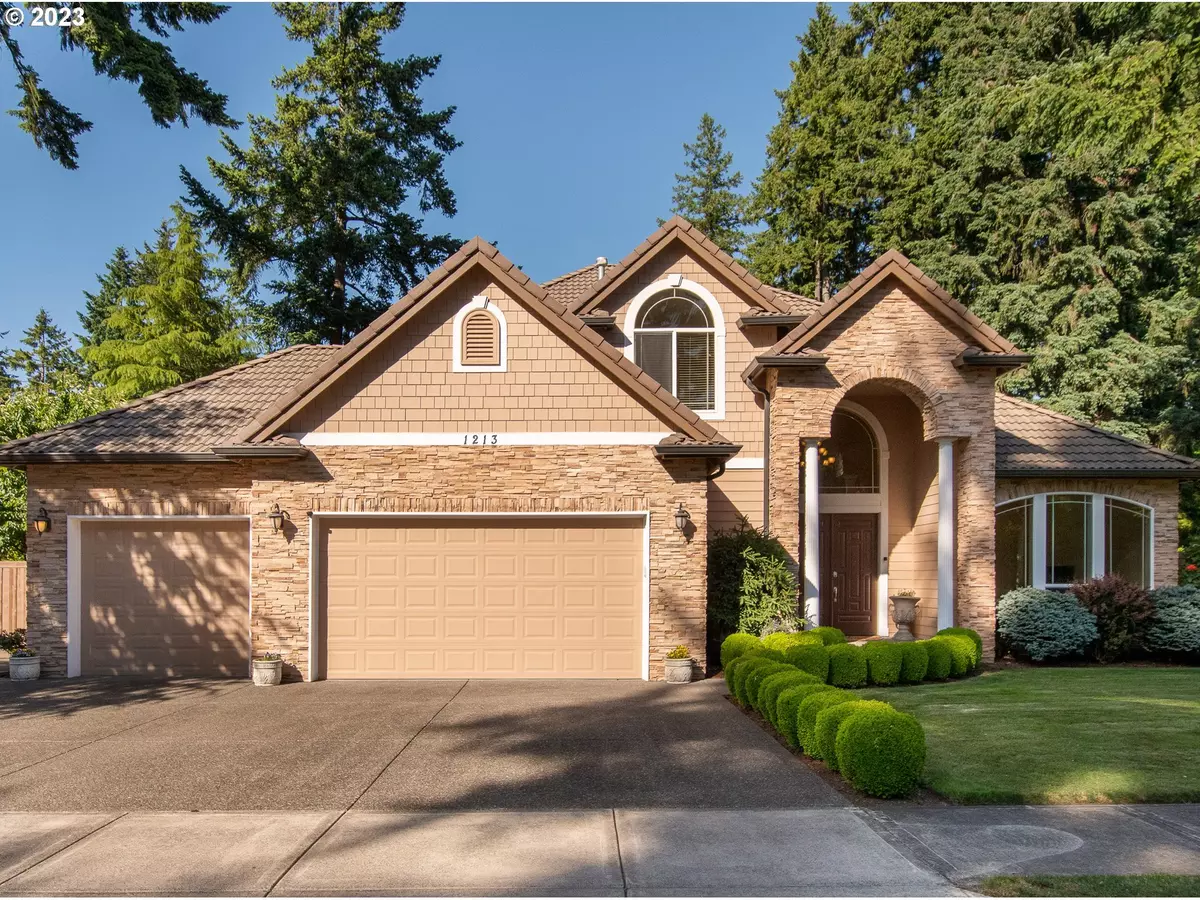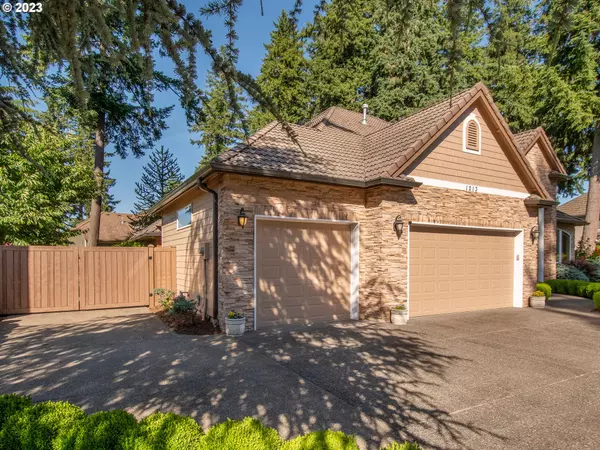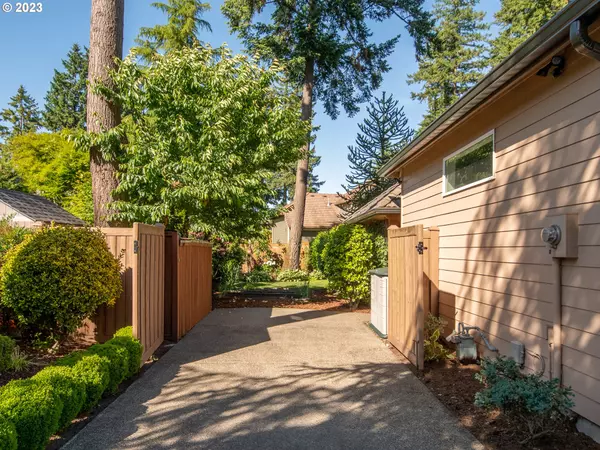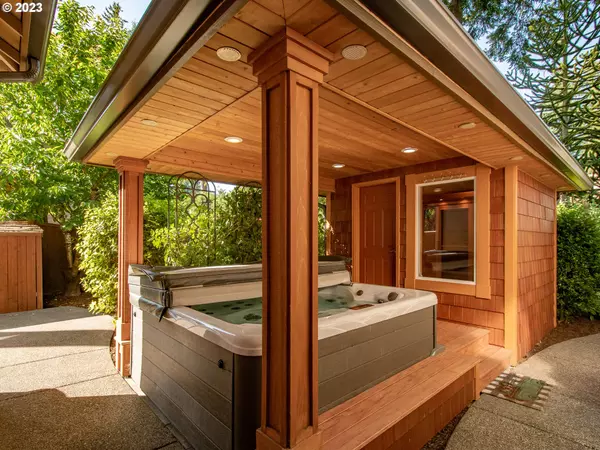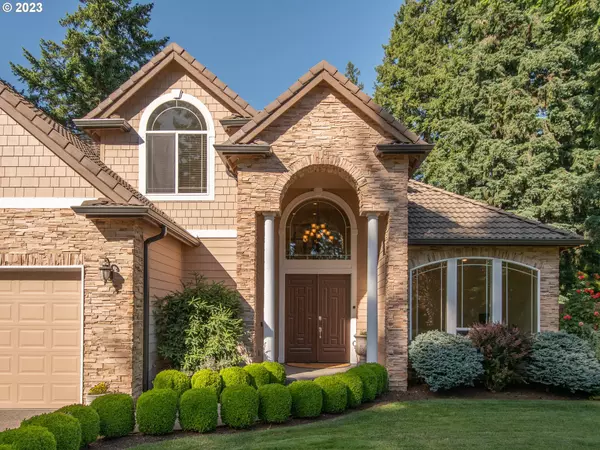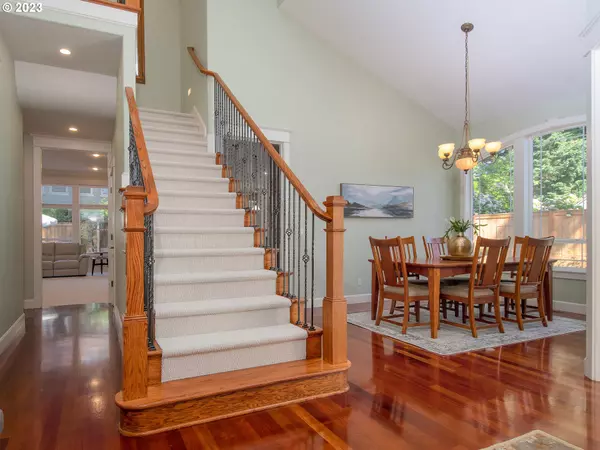Bought with Premiere Property Group, LLC
$879,000
$879,000
For more information regarding the value of a property, please contact us for a free consultation.
4 Beds
3.1 Baths
3,097 SqFt
SOLD DATE : 07/19/2023
Key Details
Sold Price $879,000
Property Type Single Family Home
Sub Type Single Family Residence
Listing Status Sold
Purchase Type For Sale
Square Footage 3,097 sqft
Price per Sqft $283
Subdivision First Place
MLS Listing ID 23207371
Sold Date 07/19/23
Style Stories2, Custom Style
Bedrooms 4
Full Baths 3
HOA Y/N No
Year Built 2003
Annual Tax Amount $8,101
Tax Year 2023
Lot Size 10,018 Sqft
Property Description
Refreshed in First Place! New look - New price! Improvements and updates just completed June 2023: All brand new carpets; new paint in office and living room. This stunning 3,097sf home is now turnkey ready! Primary bedroom on main level. Secondary bedroom with full ensuite. Sunroom has brand new 12000 BTU ductless heat/cool unit. Brand new super quiet KitchenAid dishwasher. Brand new 6" LeafFilter gutter system. Extra large gas hot water heater and reverse osmosis system for drinking water. Spa retreat; a separate structure that houses a covered built-in premium hot tub and cedar sauna. Oversized 3 car garage and double gates to wide side yard with concrete slab area. This high-end custom built home features quality finishes and trim, grand 20ft 2-story entry with 10ft ceilings throughout, solid core doors, pristine hardwood floors, gourmet kitchen with rich granite, woodwork/cabinetry and much more. Backyard garden paradise! Numerous flowers, bulbs, berry bushes, fruit trees plus raised beds with sprinkler system. Situated on one of the quietest streets in First Place! 3.5 acre neighborhood park with paths and gazebo; and convenient to numerous amenities. Appliances included + 1 year home warranty for the buyer. Move-in ready!
Location
State WA
County Clark
Area _22
Rooms
Basement Crawl Space
Interior
Interior Features Ceiling Fan, Central Vacuum, Garage Door Opener, Granite, Hardwood Floors, High Ceilings, High Speed Internet, Jetted Tub, Laminate Flooring, Laundry, Tile Floor, Vaulted Ceiling, Wainscoting, Wallto Wall Carpet, Washer Dryer
Heating Forced Air
Cooling Central Air
Fireplaces Number 1
Fireplaces Type Gas
Appliance Builtin Oven, Convection Oven, Cooktop, Dishwasher, Disposal, Free Standing Refrigerator, Gas Appliances, Granite, Island, Microwave, Plumbed For Ice Maker, Range Hood, Stainless Steel Appliance, Water Purifier
Exterior
Exterior Feature Builtin Hot Tub, Fenced, Gas Hookup, Patio, Porch, Raised Beds, R V Parking, R V Boat Storage, Sauna, Security Lights, Sprinkler, Tool Shed, Water Feature, Yard
Parking Features Attached, ExtraDeep, Oversized
Garage Spaces 3.0
View Y/N false
Roof Type Tile
Garage Yes
Building
Lot Description Level, Private
Story 2
Sewer Public Sewer
Water Public Water
Level or Stories 2
New Construction No
Schools
Elementary Schools Hearthwood
Middle Schools Cascade
High Schools Evergreen
Others
Senior Community No
Acceptable Financing Cash, Conventional, FHA, VALoan
Listing Terms Cash, Conventional, FHA, VALoan
Read Less Info
Want to know what your home might be worth? Contact us for a FREE valuation!

Our team is ready to help you sell your home for the highest possible price ASAP




