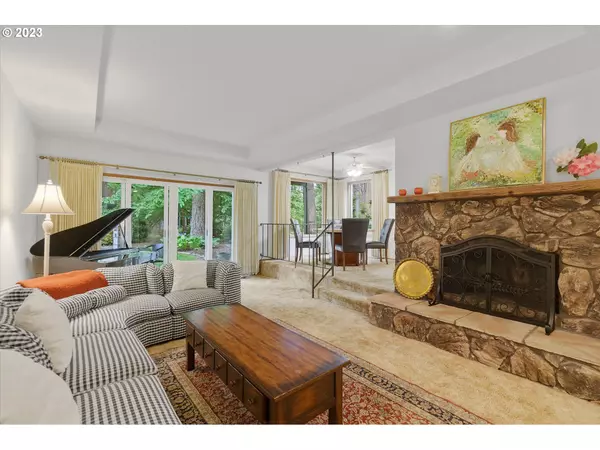Bought with Windermere Realty Trust
$240,000
$250,000
4.0%For more information regarding the value of a property, please contact us for a free consultation.
2 Beds
2 Baths
1,372 SqFt
SOLD DATE : 07/17/2023
Key Details
Sold Price $240,000
Property Type Condo
Sub Type Condominium
Listing Status Sold
Purchase Type For Sale
Square Footage 1,372 sqft
Price per Sqft $174
Subdivision Wade Park Estates
MLS Listing ID 23596862
Sold Date 07/17/23
Style Common Wall
Bedrooms 2
Full Baths 2
Condo Fees $543
HOA Fees $543/mo
HOA Y/N Yes
Year Built 1980
Annual Tax Amount $3,925
Tax Year 2022
Property Description
Escape to a mesmerizing oasis where you can unwind in the midst of lush greenery. Immerse yourself in the tranquility of the duck pond or take a leisurely stroll along the path with your furry friend. This hidden gem offers an array of exciting amenities including swimming, tennis, basketball, and more! Conveniently situated just a stone's throw away from Powell Butte hiking trails, bike trails, public transportation, and shopping, this ground-level, 1,372 sq ft condo unit is sure to capture your heart. With two spacious bedrooms, a den/office/bonus room, and two bathrooms, this home offers plenty of room for you and your loved ones. The home is equipped with a private, fenced entry way leading to the large foyer. Enjoy the wet bar, then step down to spacious sunken living room, that overlooks the covered patio, perfect for soaking in the park-like setting. The 2-car garage has ample storage space. Recent updates to the roof, siding and freshly painted exteriors, makes this home move-in ready for you. With just a little cosmetic upgrading, personalize this house and make it feel like home.
Location
State OR
County Multnomah
Area _143
Rooms
Basement Crawl Space
Interior
Interior Features Ceiling Fan, Garage Door Opener, High Ceilings, Laundry, Wallto Wall Carpet
Heating Forced Air
Cooling None
Fireplaces Number 1
Fireplaces Type Wood Burning
Appliance Dishwasher, Disposal, Free Standing Range, Free Standing Refrigerator, Microwave
Exterior
Exterior Feature Covered Patio
Parking Features Detached
Garage Spaces 2.0
View Y/N true
View Trees Woods
Roof Type Composition
Garage Yes
Building
Lot Description Commons, Level, Pond, Trees
Story 1
Foundation Concrete Perimeter
Sewer Public Sewer
Water Public Water
Level or Stories 1
New Construction No
Schools
Elementary Schools Patrick Lynch
Middle Schools Centennial
High Schools Centennial
Others
Senior Community No
Acceptable Financing Cash, Conventional, FHA
Listing Terms Cash, Conventional, FHA
Read Less Info
Want to know what your home might be worth? Contact us for a FREE valuation!

Our team is ready to help you sell your home for the highest possible price ASAP









