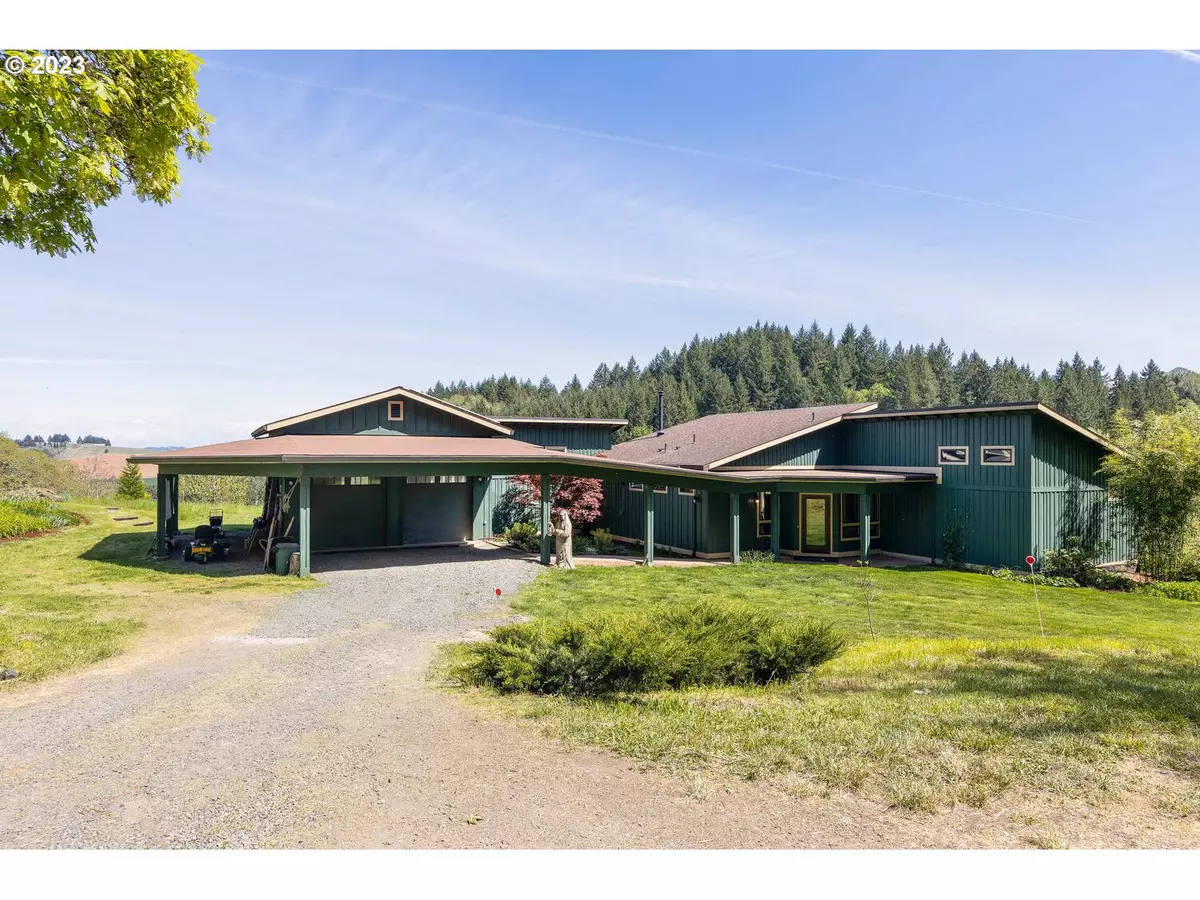Bought with Baker Street Real Estate, LLC
$757,500
$780,000
2.9%For more information regarding the value of a property, please contact us for a free consultation.
3 Beds
2.1 Baths
2,612 SqFt
SOLD DATE : 07/18/2023
Key Details
Sold Price $757,500
Property Type Single Family Home
Sub Type Single Family Residence
Listing Status Sold
Purchase Type For Sale
Square Footage 2,612 sqft
Price per Sqft $290
MLS Listing ID 23283869
Sold Date 07/18/23
Style Stories1, Custom Style
Bedrooms 3
Full Baths 2
HOA Y/N No
Year Built 2012
Annual Tax Amount $3,825
Tax Year 2022
Lot Size 4.860 Acres
Property Description
A very unique one-of-a-kind as it was built home. 6th of its kind in passive solar construction in 2012 built to those specifications. A small foyer entry area as you walk into this 3-bedroom, 2.1 bath home sits on a secluded 4.86 acres. The home features specially designed heating and cooling systems with solar panels and a mechanical room in the basement where most of it is located. 8" offset walls w/3"spray foam and w/5" blow in insulation. 3" spray foam in the ceiling w/20" blow in insulation. A sliding door off the living room opens to a easterly facing deck. Pantry is located in the large laundry room. A sliding door to the deck off the primary bedroom. All bedrooms have lots of closet space. The concrete floors in the bedrooms and family room are heat exchangers. Rising up from the basement is a debarked Juniper tree. The garage is approximately 20'wide x 24'deep w/ an attached wrap around carport w/covered walkway to the front door. Above garage is a loft storage area 15' x 24'. Small woodshed. Large fenced in garden area. Firepit area to enjoy the evening stars. There is a small spring fed pond on the lower east end of the property. By the pond is a small building 7'x9' w/heat system which could be used as a playhouse/studio or an overnight camping hut. Check out the virtual tour for more pictures. Too much to list on this passive solar home. Ask your realtor to share the seller's story on the construction of their home. No drive-bys, appointment only.
Location
State OR
County Yamhill
Area _156
Zoning AF-10
Rooms
Basement Crawl Space, Finished
Interior
Interior Features Air Cleaner, Concrete Floor, Hardwood Floors, Heat Recovery Ventilator, High Ceilings, Laundry, Passive Solar, Smart Light, Vaulted Ceiling, Washer Dryer
Heating Active Solar, Heat Pump, Wood Stove
Cooling Heat Pump
Fireplaces Type Stove, Wood Burning
Appliance Dishwasher, Free Standing Gas Range, Free Standing Refrigerator, Gas Appliances, Island, Microwave, Pantry, Plumbed For Ice Maker, Range Hood, Water Purifier
Exterior
Exterior Feature Deck, Fire Pit, Garden, Outbuilding, Private Road, Raised Beds, Security Lights, Smart Light, Workshop, Yard
Parking Features Carport, Detached
Garage Spaces 2.0
View Y/N true
View Territorial, Trees Woods, Valley
Roof Type Composition
Garage Yes
Building
Lot Description Pond, Secluded, Sloped, Trees
Story 2
Foundation Concrete Perimeter, Other, Slab
Sewer Septic Tank, Standard Septic
Water Cistern, Well
Level or Stories 2
New Construction No
Schools
Elementary Schools Faulconer-Chap
Middle Schools Faulconer-Chap
High Schools Sheridan
Others
Senior Community No
Acceptable Financing Cash, Conventional
Listing Terms Cash, Conventional
Read Less Info
Want to know what your home might be worth? Contact us for a FREE valuation!

Our team is ready to help you sell your home for the highest possible price ASAP









