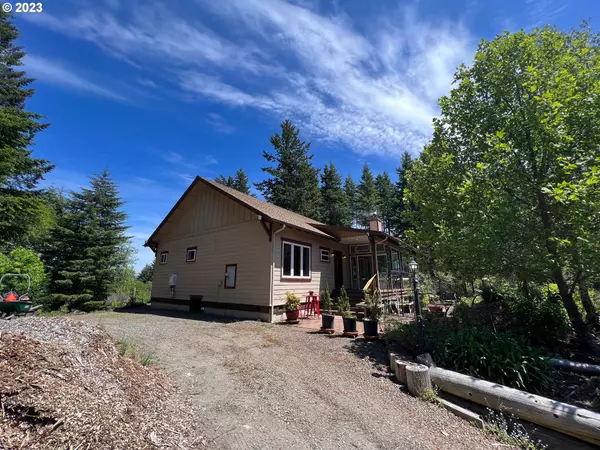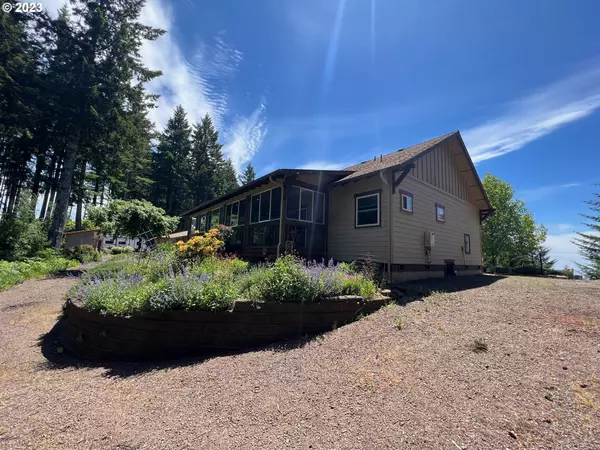Bought with Blue Pacific Realty
$764,000
$787,500
3.0%For more information regarding the value of a property, please contact us for a free consultation.
2 Beds
2 Baths
1,536 SqFt
SOLD DATE : 07/18/2023
Key Details
Sold Price $764,000
Property Type Single Family Home
Sub Type Single Family Residence
Listing Status Sold
Purchase Type For Sale
Square Footage 1,536 sqft
Price per Sqft $497
MLS Listing ID 23326706
Sold Date 07/18/23
Style Stories1, Custom Style
Bedrooms 2
Full Baths 2
HOA Y/N No
Year Built 2006
Annual Tax Amount $2,184
Tax Year 2022
Lot Size 10.110 Acres
Property Description
Sit on the enclosed deck listening to the Grossbeaks, Thrush, Quail, and Hummingbirds while you watch morning sunrises over the Coast Range and evening sunsets on the Pacific Ocean. This 10-plus acre gardeners' paradise offers established flower gardens, a small orchard with apples and plums, a greenhouse laded with ready to harvest tomatoes, raised garden beds on three sides with established blueberries and asparagus with lots of room for garlic, vegetables and herbs. The woodlot is home to Douglas Fir, Shore Pine, Incense Cedar, Western Red Cedar, Port Orford Cedar, Sitka Spruce, Birch and a few Redwoods. The home features many custom touches with a warm, open floor plan and a distinctive fireplace in the great room. The spacious master bedroom features a walk in closet while the 2nd bedroom provides views to the west. The kitchen hosts a large 6-burner gas cooktop, electric oven, built-in microwave, and almost 30 linear feet of custom concrete countertop plus a hand-crafted breakfast bar constructed of local Myrtlewood. There are bamboo and tile floors throughout with lots of windows. The large master bath includes a soaking tub while the second bath offers a large walk-in shower. The 3-sided, enclosed wrap-around deck is accessed from the mudroom, living room and front entry with a sun room accessed from the master bedroom to drink you morning coffee. The mudroom has a dutch door access to the kitchen and is insulated on all walls for canine comfort during thunderstorms. The spacious detached 2-car garage has a workshop area, plant room, attached greenhouse, and lots of built in shelving. A wrap-around driveway encircles the home and garage. The large, enclosed courtyard provides an extended season usable outdoor area while sliding glass paneled barn doors on the east side can be opened to allow cool breezes on warmer summer days. End your day with a walk through the woods, including access to the BLM lands bordering the east side of the property. No drivebys!
Location
State OR
County Curry
Area _272
Zoning FG
Rooms
Basement Crawl Space
Interior
Interior Features Bamboo Floor, High Ceilings, Slate Flooring, Tile Floor
Heating Heat Pump, Hot Water, Wood Stove
Cooling Heat Pump
Fireplaces Number 1
Fireplaces Type Wood Burning
Appliance Builtin Oven, Cook Island, Cooktop, Microwave
Exterior
Exterior Feature Covered Deck, Garden, Greenhouse, Patio, Workshop, Yard
Parking Features Detached
Garage Spaces 2.0
View Y/N true
View Mountain, Ocean, Trees Woods
Roof Type Composition
Garage Yes
Building
Lot Description Gentle Sloping, Hilly, Wooded
Story 1
Foundation Concrete Perimeter
Sewer Septic Tank
Water Cistern, Shallow Well
Level or Stories 1
New Construction No
Schools
Elementary Schools Kalmiopsis
Middle Schools Azalea
High Schools Brookings-Harbr
Others
Senior Community No
Acceptable Financing Cash, Conventional
Listing Terms Cash, Conventional
Read Less Info
Want to know what your home might be worth? Contact us for a FREE valuation!

Our team is ready to help you sell your home for the highest possible price ASAP









