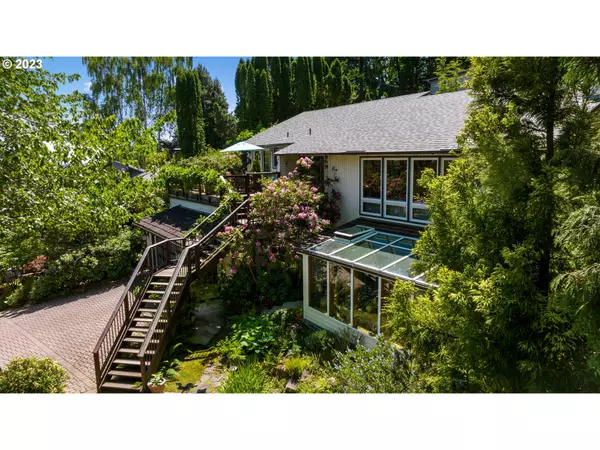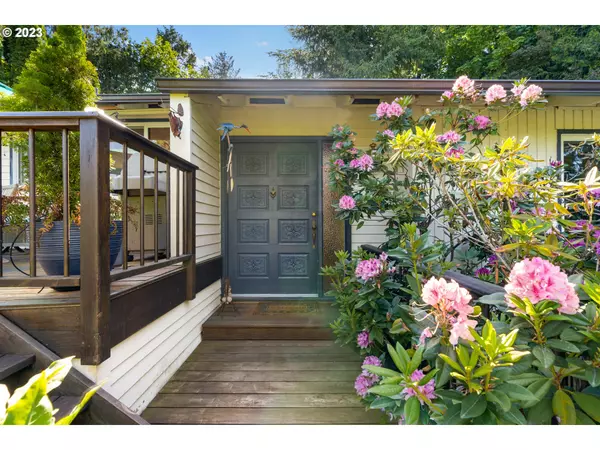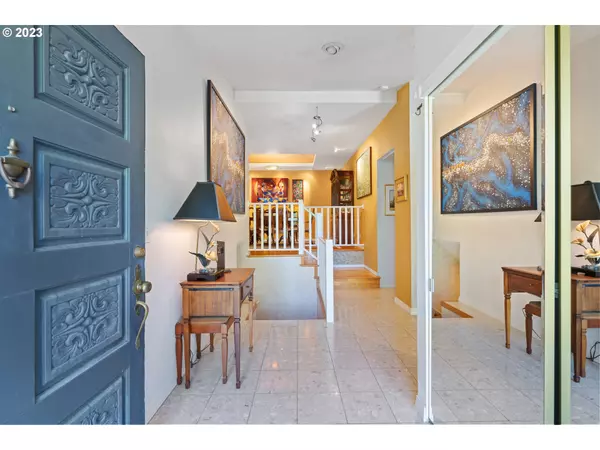Bought with RE/MAX Equity Group
$1,292,500
$1,385,000
6.7%For more information regarding the value of a property, please contact us for a free consultation.
4 Beds
2.1 Baths
3,316 SqFt
SOLD DATE : 07/17/2023
Key Details
Sold Price $1,292,500
Property Type Single Family Home
Sub Type Single Family Residence
Listing Status Sold
Purchase Type For Sale
Square Footage 3,316 sqft
Price per Sqft $389
Subdivision Garden Home-Raleigh Hills
MLS Listing ID 23081139
Sold Date 07/17/23
Style Daylight Ranch, N W Contemporary
Bedrooms 4
Full Baths 2
HOA Y/N No
Year Built 1975
Annual Tax Amount $10,046
Tax Year 2022
Lot Size 0.260 Acres
Property Description
Perched atop a hill on a private road, this meticulously maintained home has too many high end upgrades to list, including Marvin windows and Anderson doors throughout, dual on-demand water heaters, high efficiency furnace, new roof, and a 24kw backup generator to start. Artisan and custom details abound: natural stone counters, copper gutter, handcrafted copper downspouts, IPE deck and stairs with copper and glass accents. The expansive kitchen opens to a custom deck, spectacular views in front and a covered patio in the back, where a hot tub sits in a private setting, against the terraced landscape. Authentic labradorite counters and island have an almost magical glow, reminiscent of butterfly wings.The living room features a wall of windows, vaulted ceiling and gas fireplace.The primary suite opens into a vaulted room with dual skylights, Brazilian hardwood floors, walk-in closet and private deck.Marble shower, floors and counters create a tapestry of color and pattern in the primary bath while heated tile floors and towel racks keep away the damp and chill. Downstairs are three additional bedrooms, bath and family room. Wine lovers will be delighted to discover a bookcase that opens to reveal a secret wine cellar--crafted to rival your favorite sipping spot. Sliding doors in the family room lead to a sun room flooded with light that is a perfect spot for soaking in the sunshine, napping or hanging out with your favorite tropical plants. Outside, find a working greenhouse constructed of clear cedar, equipped with power and water. The yard is professionally landscaped and terraced with raised garden beds and multiple seating areas to enjoy the view and quiet. Close to Nike, Intel, easy access to Hwy 26 and 217 and with Washington county taxes!
Location
State OR
County Washington
Area _148
Rooms
Basement Finished, Full Basement
Interior
Interior Features Ceiling Fan, Garage Door Opener, Hardwood Floors, High Ceilings, Marble, Reclaimed Material, Tile Floor, Wallto Wall Carpet, Wood Floors
Heating Forced Air
Cooling Heat Pump
Fireplaces Number 2
Fireplaces Type Gas
Appliance Disposal, Free Standing Gas Range, Free Standing Refrigerator, Island, Range Hood, Stainless Steel Appliance, Tile
Exterior
Exterior Feature Covered Patio, Deck, Free Standing Hot Tub, Garden, Greenhouse, Raised Beds, Security Lights, Yard
Parking Features ExtraDeep, Oversized, TuckUnder
Garage Spaces 2.0
View Y/N true
View Territorial, Trees Woods
Roof Type Composition
Garage Yes
Building
Lot Description Hilly, Terraced
Story 2
Foundation Slab
Sewer Public Sewer
Water Public Water
Level or Stories 2
New Construction No
Schools
Elementary Schools Raleigh Park
Middle Schools Whitford
High Schools Beaverton
Others
Senior Community No
Acceptable Financing Cash, Conventional, VALoan
Listing Terms Cash, Conventional, VALoan
Read Less Info
Want to know what your home might be worth? Contact us for a FREE valuation!

Our team is ready to help you sell your home for the highest possible price ASAP









