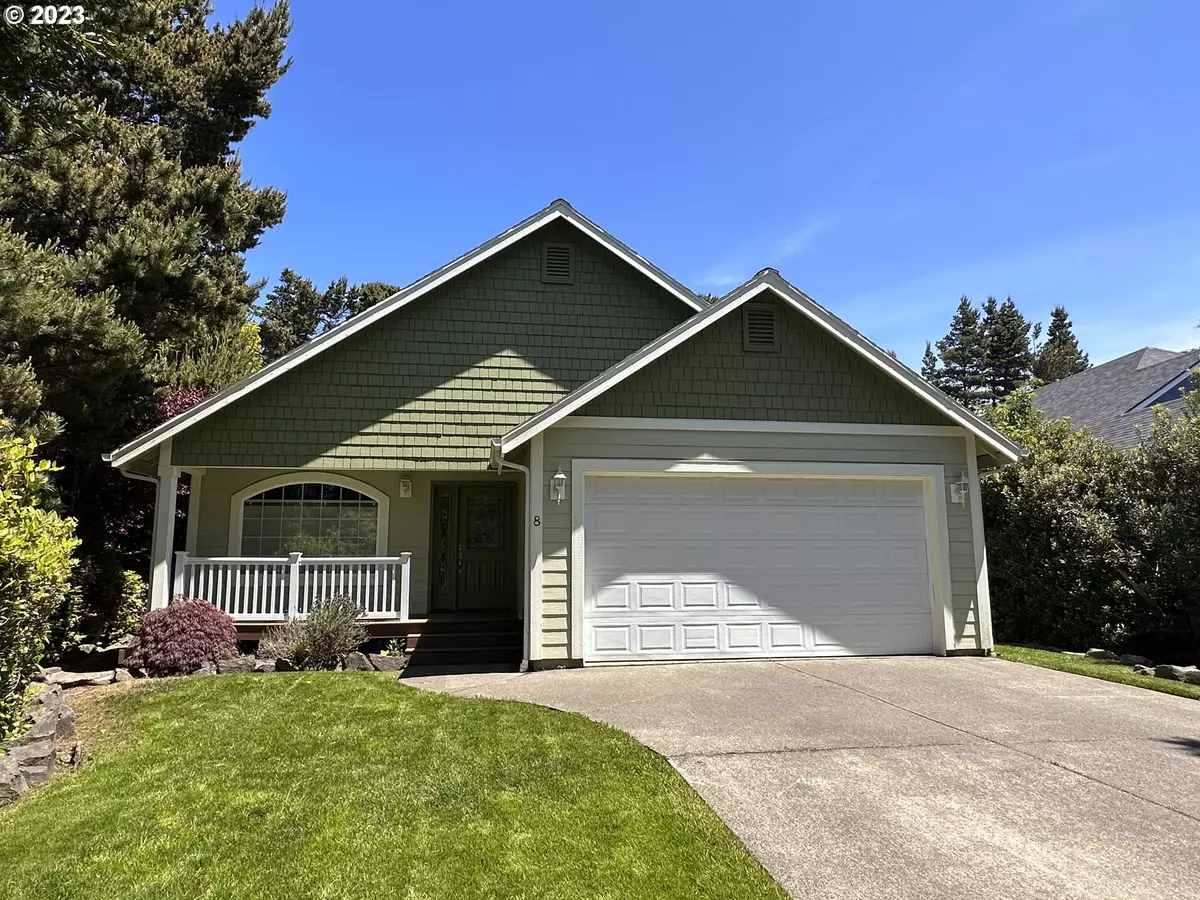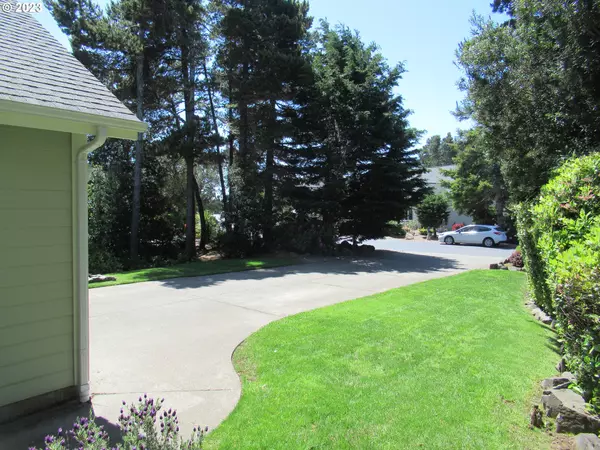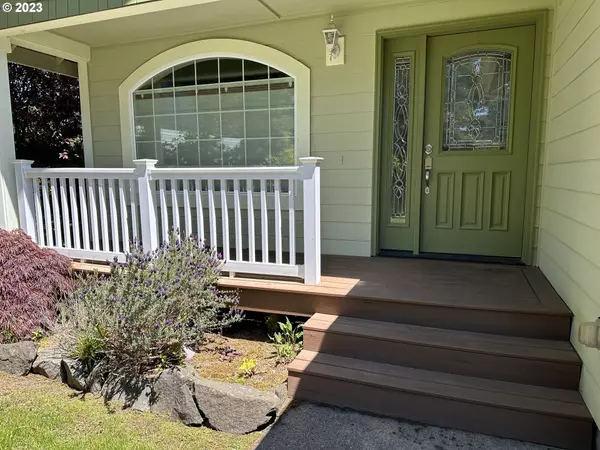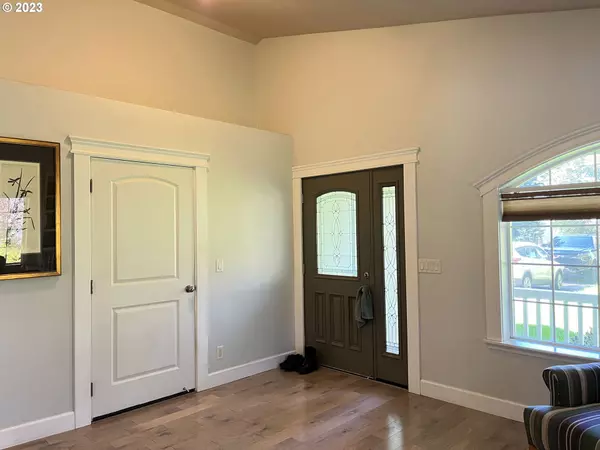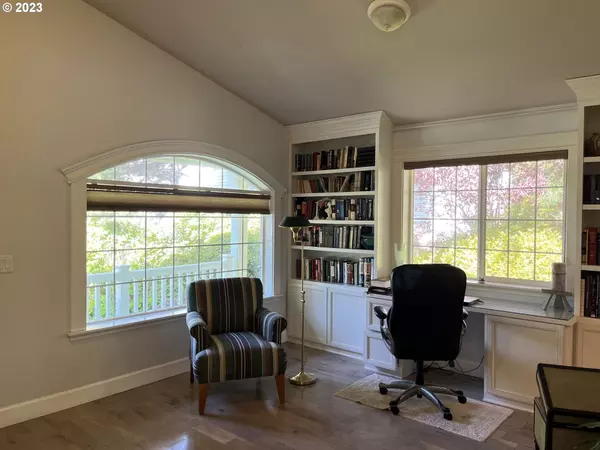Bought with Coldwell Banker Coast Real Est
$513,000
$549,000
6.6%For more information regarding the value of a property, please contact us for a free consultation.
3 Beds
2 Baths
1,977 SqFt
SOLD DATE : 07/14/2023
Key Details
Sold Price $513,000
Property Type Single Family Home
Sub Type Single Family Residence
Listing Status Sold
Purchase Type For Sale
Square Footage 1,977 sqft
Price per Sqft $259
Subdivision Mariners Village
MLS Listing ID 23351025
Sold Date 07/14/23
Style Contemporary, Craftsman
Bedrooms 3
Full Baths 2
Condo Fees $470
HOA Fees $39/ann
Year Built 2006
Annual Tax Amount $3,669
Tax Year 2022
Lot Size 0.260 Acres
Property Description
Beautiful 3 bedroom, 2 bathrooms home located in the Mariners Village gated community just minutes from the beach. Great for vacation or full-time living! Home features a wonderful covered front porch and opens into the foyer/office with built-in bookcases. High vaulted ceilings throughout. Kitchen includes FS range, FS fridge, BI dishwasher & island sink with pot holder above. The primary bedroom features walk-in closet with plenty of storage space and tall ceilings as well as an attached bathroom with soaking tub, walk-in shower, double sinks & water closet. Step through the sliding glass door in primary bedrooms out to the large, partially fenced backyard. Attached 2-car garage and driveway provides plenty of parking space. You won't want to miss this one, schedule your showing today!
Location
State OR
County Lane
Area _228
Zoning Res
Interior
Interior Features Garage Door Opener, High Ceilings, Laminate Flooring, Laundry, Soaking Tub, Vaulted Ceiling, Washer Dryer
Heating Zoned
Appliance Dishwasher, Free Standing Range, Free Standing Refrigerator, Range Hood
Exterior
Exterior Feature Porch, Sprinkler, Yard
Parking Features Attached
Garage Spaces 2.0
View Territorial
Roof Type Composition
Garage Yes
Building
Lot Description Gentle Sloping, Private
Story 1
Foundation Concrete Perimeter
Sewer Public Sewer
Water Public Water
Level or Stories 1
Schools
Elementary Schools Siuslaw
Middle Schools Siuslaw
High Schools Siuslaw
Others
Senior Community No
Acceptable Financing Cash, Conventional, FHA, USDALoan, VALoan
Listing Terms Cash, Conventional, FHA, USDALoan, VALoan
Read Less Info
Want to know what your home might be worth? Contact us for a FREE valuation!

Our team is ready to help you sell your home for the highest possible price ASAP




