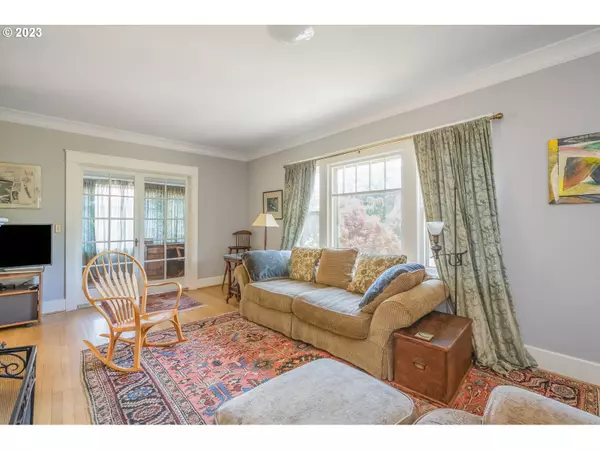Bought with Think Real Estate
$977,950
$995,000
1.7%For more information regarding the value of a property, please contact us for a free consultation.
3 Beds
2 Baths
2,566 SqFt
SOLD DATE : 07/14/2023
Key Details
Sold Price $977,950
Property Type Single Family Home
Sub Type Single Family Residence
Listing Status Sold
Purchase Type For Sale
Square Footage 2,566 sqft
Price per Sqft $381
Subdivision Arbor Lodge
MLS Listing ID 23450119
Sold Date 07/14/23
Style Four Square
Bedrooms 3
Full Baths 2
HOA Y/N No
Year Built 1922
Annual Tax Amount $5,520
Tax Year 2022
Lot Size 6,098 Sqft
Property Description
Sublime, light-filled home and garden in Arbor Lodge offers a quiet oasis that is simply fabulous. This Portland FourSquare has thoughtful, artistic space inside and out. High ceilings + fireplace in the living room + french doors to the study. Formal dining, impeccable mill work + built-in bookshelves + wood floors throughout. Wide-galley kitchen has glass cabinets and opens to a restored wood deck. Breakfast nook with 2 story light well and built-in bench is the perfect spot day or night. 3 bedrooms up. Luxurious primary bedroom has vaulted ceilings + exposed rafters and views of Forest Park. Stunning and swoon-worthy bathroom surrounds you in rich, wood-paneled walls and enormous skylights for soaking and star-gazing. Sweet bonus space in the basement makes a great guest suite. New central air! Enviably large 929 sq ft garage provides 2 parking spots, car access from the alley, and so much extra area for toys, tools and workspace. In the garden you'll find the wondrous Hornbeam Birch, Weeping Elm, roses, pond, patio, climbing vines, grape arbor, raised veggie beds + more, all in a lush setting filled with sun, shade and dappled light. Here is your very special and forever home. [Home Energy Score = 1. HES Report at https://rpt.greenbuildingregistry.com/hes/OR10215559]
Location
State OR
County Multnomah
Area _141
Rooms
Basement Partial Basement, Partially Finished
Interior
Interior Features Hardwood Floors, High Ceilings, Laundry, Vaulted Ceiling, Wainscoting, Washer Dryer, Wood Floors
Heating Forced Air
Cooling Central Air
Fireplaces Number 1
Fireplaces Type Wood Burning
Appliance Dishwasher, Disposal, Free Standing Range, Free Standing Refrigerator, Microwave
Exterior
Exterior Feature Deck, Fenced, Garden, On Site Stormwater Management, Patio, Porch, Raised Beds, Sprinkler, Water Feature, Yard
Parking Features Detached, Oversized
Garage Spaces 2.0
View Y/N true
View Trees Woods
Roof Type Composition
Garage Yes
Building
Lot Description Level, Private, Terraced, Trees
Story 3
Foundation Concrete Perimeter
Sewer Public Sewer
Water Public Water
Level or Stories 3
New Construction No
Schools
Elementary Schools Chief Joseph
Middle Schools Ockley Green
High Schools Jefferson
Others
Senior Community No
Acceptable Financing Cash, Conventional, VALoan
Listing Terms Cash, Conventional, VALoan
Read Less Info
Want to know what your home might be worth? Contact us for a FREE valuation!

Our team is ready to help you sell your home for the highest possible price ASAP









