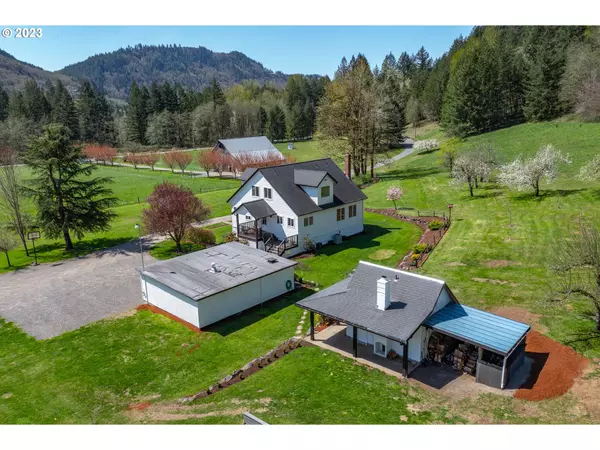Bought with RE/MAX Equity Group
$850,000
$929,000
8.5%For more information regarding the value of a property, please contact us for a free consultation.
5 Beds
3.1 Baths
3,272 SqFt
SOLD DATE : 07/14/2023
Key Details
Sold Price $850,000
Property Type Single Family Home
Sub Type Single Family Residence
Listing Status Sold
Purchase Type For Sale
Square Footage 3,272 sqft
Price per Sqft $259
MLS Listing ID 23492124
Sold Date 07/14/23
Style Farmhouse
Bedrooms 5
Full Baths 3
HOA Y/N No
Year Built 1948
Annual Tax Amount $6,419
Tax Year 2022
Lot Size 10.030 Acres
Property Description
This listing presents a truly magnificent farmhouse on over 10 acres of serene and peaceful land. The property boasts breathtaking views of Tum-Tum mountain and the surrounding territorial landscape, offering a tranquil escape from the hustle and bustle of city life. The home has been meticulously upgraded with many modern features, including carpet, paint, flooring, and spray foam wall insulation. The primary bedroom is a true oasis, complete with a walk-in steam shower, soaker tub, double sinks, and double closets with closet organizers. The main floor is designed with knotty pine plank flooring and knotty alder cabinets, with a large island that features a breakfast bar, double built-in ovens, cooktop, pot filler, and coffee bar. The living room is cozy and inviting, featuring a brick stove pad and a wood stove, along with wainscot paneling. The lower floor is a walk-out basement with 3 bedrooms, a full bath with a washer and dryer, exercise room, and playroom. The detached garage/workshop and the stunning board and batten barn with a large loft offer ample space for feed storage, or play. The yard is fully landscaped with tasteful rock retaining walls, livestock fencing, fruit trees, and a sprinkler system. The traditional wood stove sauna with full cedar finishes is perfect for relaxing and unwinding, while the play area is full of fun finishes like a water fountain and LED lights. This property truly has it all and is an opportunity not to be missed!
Location
State WA
County Clark
Area _72
Zoning R-10
Rooms
Basement Daylight, Full Basement
Interior
Heating Forced Air, Heat Pump
Cooling Heat Pump
Fireplaces Number 1
Fireplaces Type Stove, Wood Burning
Appliance Builtin Oven, Convection Oven, Dishwasher, Double Oven, Island, Microwave, Pantry, Plumbed For Ice Maker, Stainless Steel Appliance
Exterior
Exterior Feature Barn, Cross Fenced, Fenced, Porch, Poultry Coop, Sauna, Sprinkler, Workshop, Yard
Parking Features Detached
Garage Spaces 2.0
View Y/N true
View Mountain, Territorial, Trees Woods
Roof Type Composition
Garage Yes
Building
Lot Description Level, Secluded, Sloped
Story 3
Foundation Concrete Perimeter
Sewer Septic Tank, Standard Septic
Water Well
Level or Stories 3
New Construction No
Schools
Elementary Schools Yacolt
Middle Schools Amboy
High Schools Battle Ground
Others
Senior Community No
Acceptable Financing Cash, Conventional, VALoan
Listing Terms Cash, Conventional, VALoan
Read Less Info
Want to know what your home might be worth? Contact us for a FREE valuation!

Our team is ready to help you sell your home for the highest possible price ASAP








