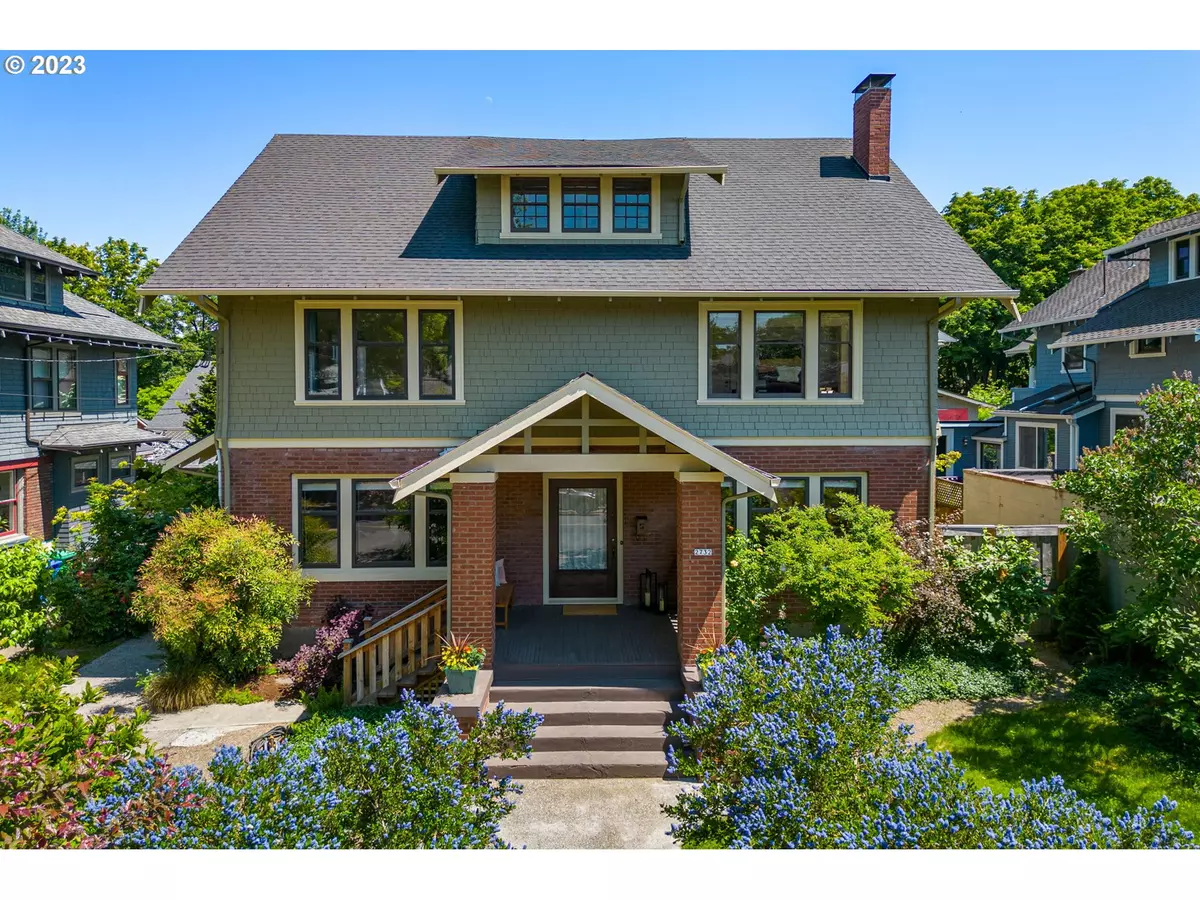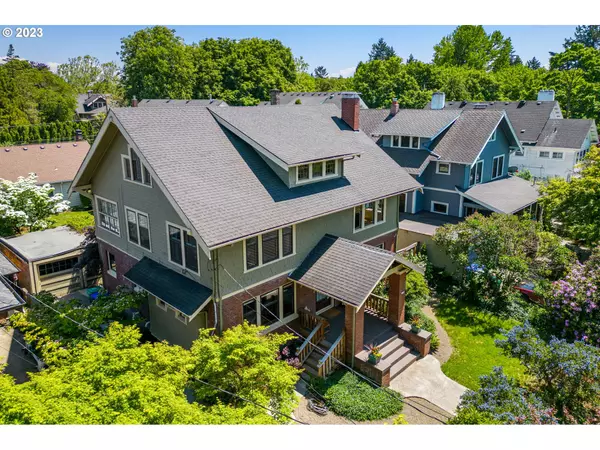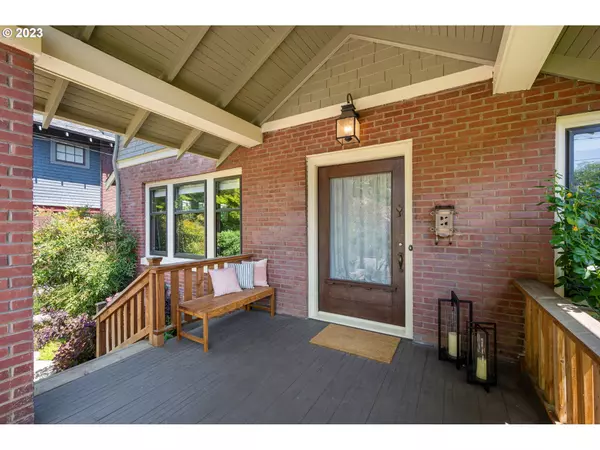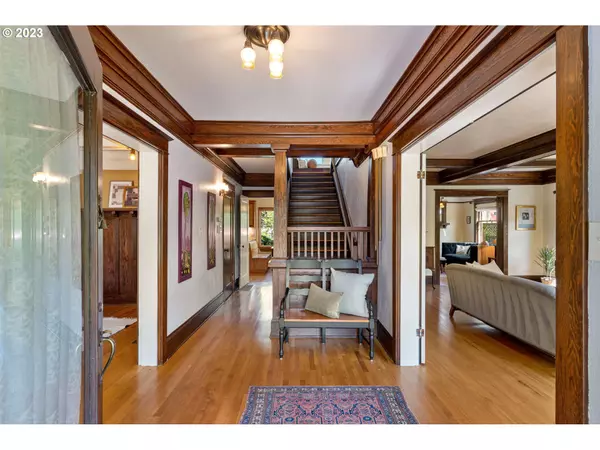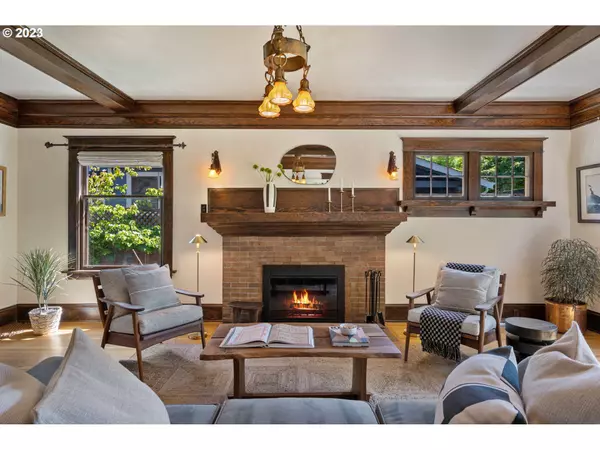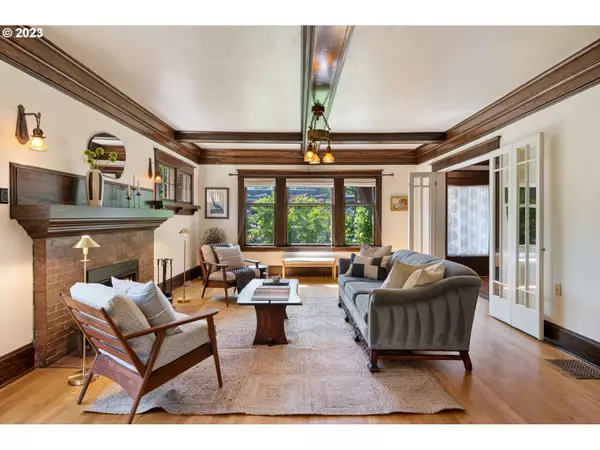Bought with Premiere Property Group, LLC
$1,250,000
$1,250,000
For more information regarding the value of a property, please contact us for a free consultation.
6 Beds
3.1 Baths
5,193 SqFt
SOLD DATE : 07/14/2023
Key Details
Sold Price $1,250,000
Property Type Single Family Home
Sub Type Single Family Residence
Listing Status Sold
Purchase Type For Sale
Square Footage 5,193 sqft
Price per Sqft $240
Subdivision Irvington
MLS Listing ID 23691498
Sold Date 07/14/23
Style Craftsman
Bedrooms 6
Full Baths 3
HOA Y/N No
Year Built 1910
Annual Tax Amount $13,919
Tax Year 2022
Lot Size 6,098 Sqft
Property Description
You can feel the history in this home. The center hall entry, elegant dining room, gracious living room, true beamed ceilings, gorgeous original light fixtures, ample butler's pantry, the splendid woodwork. The beautiful updated kitchen opens to a lovely private courtyard garden. The second floor contains a primary suite with a big walk-thru closet/sitting room and bath, plus 2 more spacious bedrooms, hall bath and laundry room. The third floor includes 3 bedrooms and a bath. There's a tall full basement, in case you need even more space. The house's systems had an overhaul 12-13 years ago and the house has been well maintained and upgraded. This is a classic, beautiful, large historic house that lives as a comfortable, welcoming home. It's special. [Home Energy Score = 1. HES Report at https://rpt.greenbuildingregistry.com/hes/OR10213122]
Location
State OR
County Multnomah
Area _142
Zoning R5
Rooms
Basement Full Basement, Unfinished
Interior
Interior Features Floor3rd, Ceiling Fan, Dual Flush Toilet, Hardwood Floors, High Ceilings, Laundry, Tile Floor, Wainscoting, Washer Dryer, Wood Floors
Heating Forced Air95 Plus
Cooling Central Air
Fireplaces Number 1
Fireplaces Type Wood Burning
Appliance Builtin Range, Butlers Pantry, Dishwasher, Disposal, Free Standing Refrigerator, Gas Appliances, Microwave, Plumbed For Ice Maker, Range Hood, Stainless Steel Appliance, Tile
Exterior
Exterior Feature Garden, Patio, Porch, Raised Beds, Security Lights, Water Feature, Yard
Parking Features Detached, Oversized
Garage Spaces 1.0
View Y/N false
Roof Type Composition
Garage Yes
Building
Story 4
Foundation Concrete Perimeter
Sewer Public Sewer
Water Public Water
Level or Stories 4
New Construction No
Schools
Elementary Schools Irvington
Middle Schools Harriet Tubman
High Schools Grant
Others
Senior Community No
Acceptable Financing Cash, Conventional, VALoan
Listing Terms Cash, Conventional, VALoan
Read Less Info
Want to know what your home might be worth? Contact us for a FREE valuation!

Our team is ready to help you sell your home for the highest possible price ASAP




