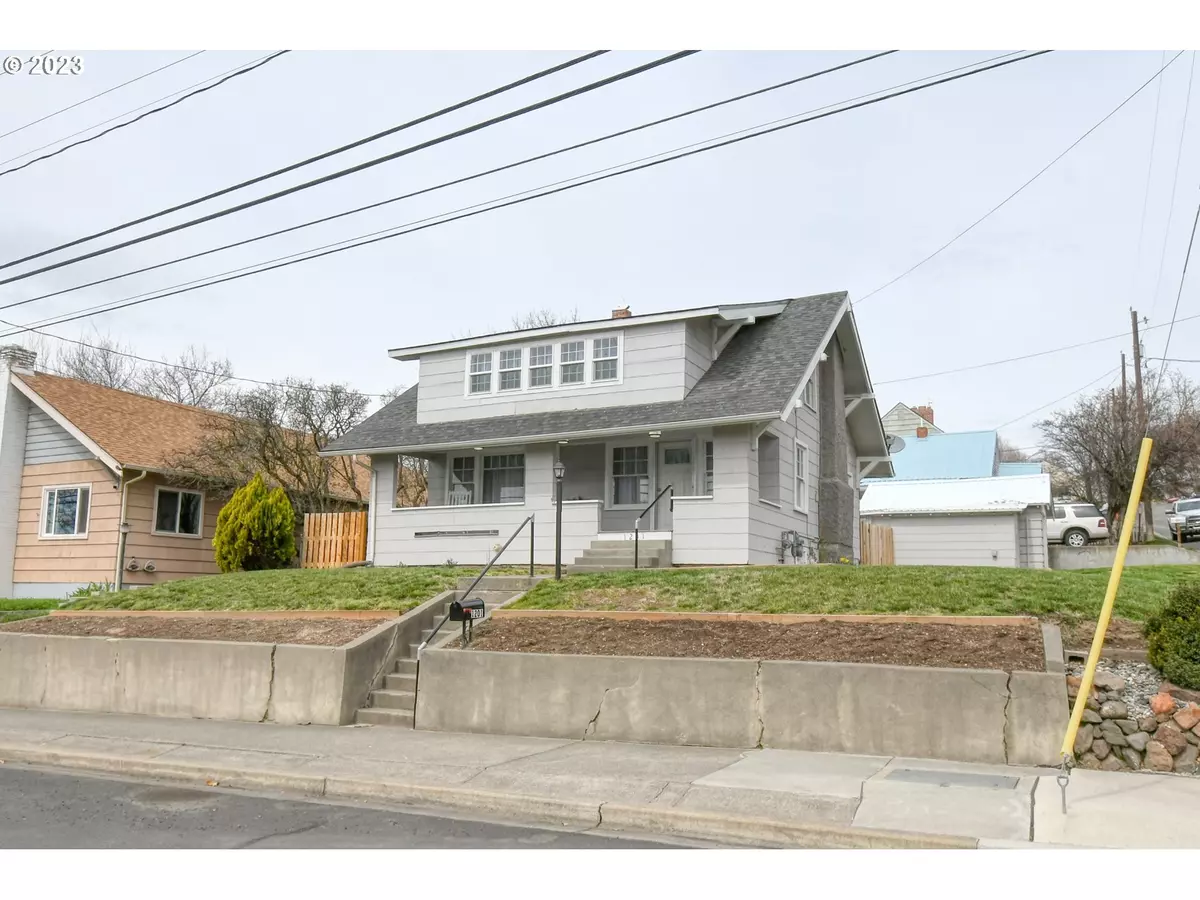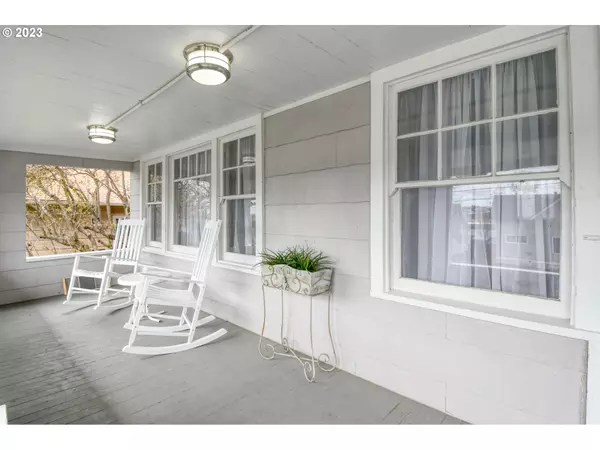Bought with Hearthstone Real Estate
$280,583
$278,900
0.6%For more information regarding the value of a property, please contact us for a free consultation.
4 Beds
1 Bath
2,034 SqFt
SOLD DATE : 07/11/2023
Key Details
Sold Price $280,583
Property Type Single Family Home
Sub Type Single Family Residence
Listing Status Sold
Purchase Type For Sale
Square Footage 2,034 sqft
Price per Sqft $137
MLS Listing ID 23032958
Sold Date 07/11/23
Style Craftsman
Bedrooms 4
Full Baths 1
HOA Y/N No
Year Built 1922
Annual Tax Amount $2,560
Tax Year 2021
Lot Size 4,791 Sqft
Property Description
Fall in Love with this gorgeous jewel-box Craftsman, offering over 2,000 sq ft and 4 bedrooms, while brimming with classic Arts and Crafts charm! Find open spaces adorned by a fashionable, wood-mantled, gas fireplace, BOLD wainscoting and Trims, impressive built-ins - highlighted by an attractive floor-to-ceiling dining room buffet. Modern updates sparkle throughout, featuring new luxury vinyl plank flooring, all new appliances/washer/dryer, stylish remodeled bath, and elegant lighting - all beautifully bouncing off a backdrop of crisp white walls. High BTU portable air conditioner units for main and upper floors included. Downstairs you will find an spacious entertainment room and bonus/4th bedroom, with space to add a second bath. Upstairs includes three bedrooms and one bath, with the primary bedroom bordered by a quaint reading nook bathed in natural light. Relax with hot or cold beverages on the Craftsman porch with custom lighting, while watching passers-by. The newly fenced backyard provides a pergola-covered BBQ patio - all sitting prominently on a North Hill Corner lot. Location! Style! Value!
Location
State OR
County Umatilla
Area _435
Zoning R
Rooms
Basement Full Basement
Interior
Interior Features Floor3rd, High Ceilings, Laundry, Wainscoting, Washer Dryer
Heating Forced Air
Cooling Other
Fireplaces Type Gas
Appliance Dishwasher, Free Standing Range, Free Standing Refrigerator
Exterior
Exterior Feature Covered Deck, Fenced, Patio, R V Parking, Yard
Parking Features Detached
Garage Spaces 1.0
View Y/N true
View Territorial
Roof Type Composition
Garage Yes
Building
Lot Description Corner Lot
Story 3
Sewer Public Sewer
Water Public Water
Level or Stories 3
New Construction No
Schools
Elementary Schools Other
Middle Schools Sunridge
High Schools Pendleton
Others
Senior Community No
Acceptable Financing Cash, Conventional, FHA, USDALoan, VALoan
Listing Terms Cash, Conventional, FHA, USDALoan, VALoan
Read Less Info
Want to know what your home might be worth? Contact us for a FREE valuation!

Our team is ready to help you sell your home for the highest possible price ASAP









