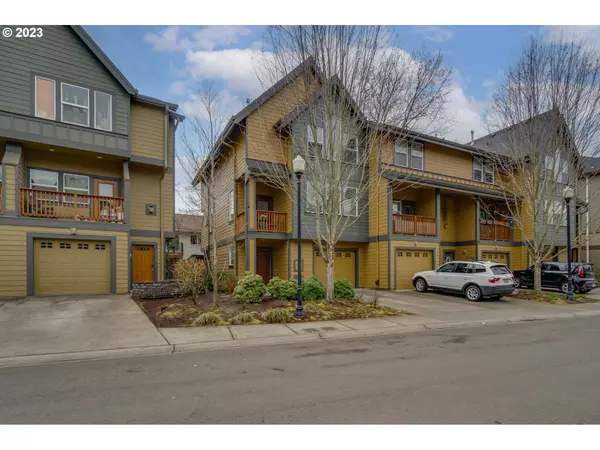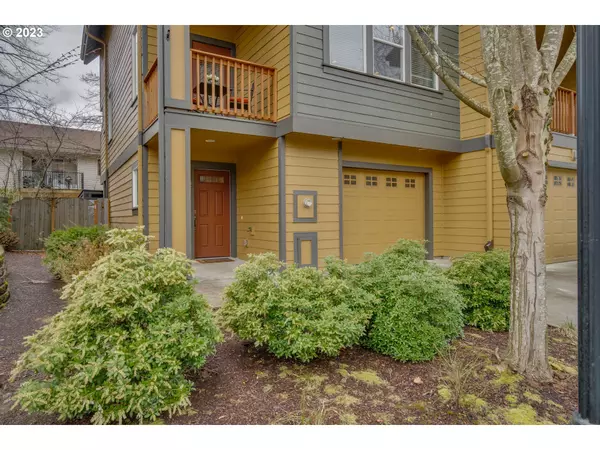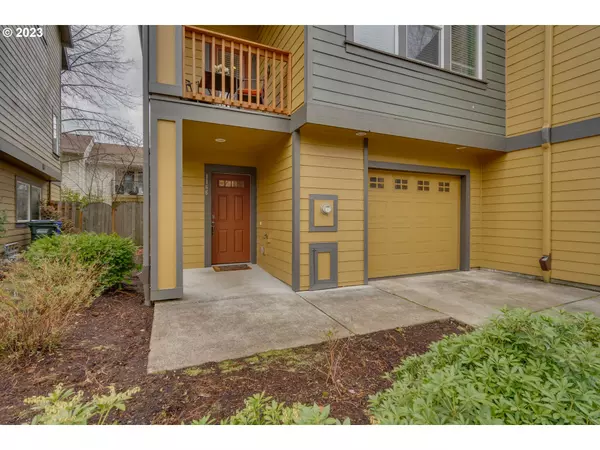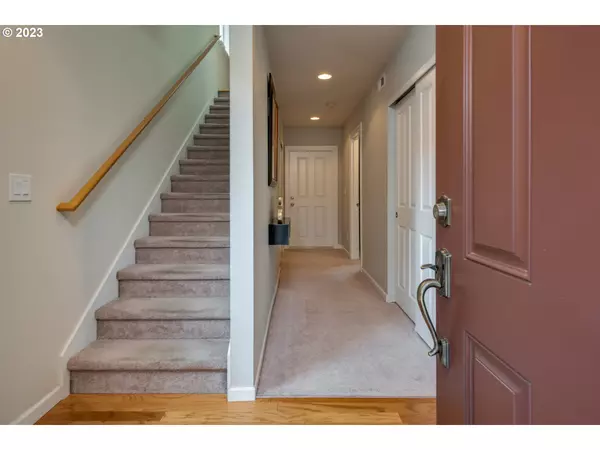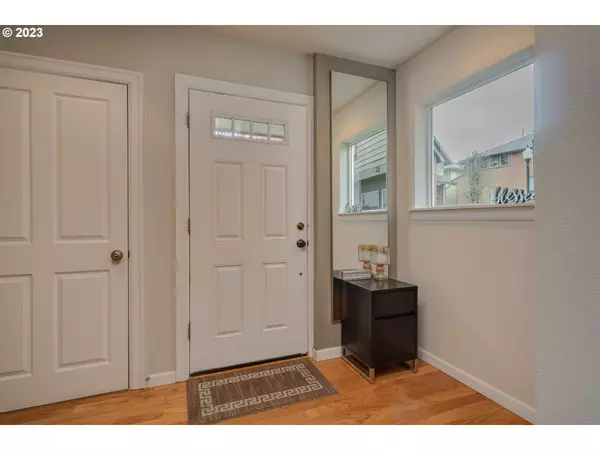Bought with John L. Scott Portland Metro
$420,000
$425,000
1.2%For more information regarding the value of a property, please contact us for a free consultation.
4 Beds
3.1 Baths
2,125 SqFt
SOLD DATE : 07/12/2023
Key Details
Sold Price $420,000
Property Type Townhouse
Sub Type Townhouse
Listing Status Sold
Purchase Type For Sale
Square Footage 2,125 sqft
Price per Sqft $197
Subdivision Central City
MLS Listing ID 23287566
Sold Date 07/12/23
Style Townhouse
Bedrooms 4
Full Baths 3
Condo Fees $255
HOA Fees $255/mo
HOA Y/N Yes
Year Built 2008
Annual Tax Amount $3,443
Tax Year 2022
Lot Size 2,178 Sqft
Property Description
This lovely 4 bedroom 3 1/2 bath Gresham townhome is tastefully updated and beautifully cared for. As you step into the inviting hardwood floor entry you'll feel that you've come home! The well thought out 2125 square foot floor plan feels even more spacious than you'd expect. The light and bright main level flows by a half bath, a gorgeously remodeled open kitchen and dining area, then past the double-sided gas fireplace and into the living room. With quartz countertops, glass tile backsplash, and stainless-steel appliances, the kitchen and living room areas are the perfect spaces to entertain or relax and enjoy a quiet evening. Upstairs you'll find three vaulted bedrooms and two full bathrooms, as well as the laundry area. The large primary bedroom has two separate walk-in closets and an ensuite bathroom. The second and third upstairs bedrooms share the other full bath. There is also a 4th bedroom on the ground level with an attached bathroom - perfect for overnight guests, multigenerational living, or for your home office! From there you can step out the back door onto the private patio. The patio allows plenty of space for two new 5X6 sheds that will provide you with extra storage. With two main level balconies and the ground level patio you can enjoy outdoor space without the effort of any lawn care or exterior maintenance! Ironcrest Estates is a gated community, located with excellent proximity to Historic Downtown Gresham's shopping and restaurants. Public transportation is also available nearby. Come visit and experience the appealing atmosphere this welcoming home offers!
Location
State OR
County Multnomah
Area _144
Zoning DRL-2
Rooms
Basement None
Interior
Interior Features Ceiling Fan, Hardwood Floors, High Ceilings, High Speed Internet, Laminate Flooring, Laundry, Quartz, Tile Floor, Vaulted Ceiling, Wallto Wall Carpet
Heating Forced Air
Cooling Central Air
Fireplaces Number 1
Fireplaces Type Gas
Appliance Dishwasher, Disposal, Free Standing Gas Range, Free Standing Refrigerator, Island, Microwave, Plumbed For Ice Maker, Quartz, Stainless Steel Appliance, Tile
Exterior
Exterior Feature Covered Patio, Fenced, Tool Shed
Parking Features Attached
Garage Spaces 1.0
View Y/N true
View Trees Woods
Roof Type Composition
Garage Yes
Building
Lot Description Gated, Level
Story 3
Foundation Concrete Perimeter
Sewer Public Sewer
Water Public Water
Level or Stories 3
New Construction No
Schools
Elementary Schools East Gresham
Middle Schools Dexter Mccarty
High Schools Gresham
Others
Senior Community No
Acceptable Financing Cash, Conventional, FHA, VALoan
Listing Terms Cash, Conventional, FHA, VALoan
Read Less Info
Want to know what your home might be worth? Contact us for a FREE valuation!

Our team is ready to help you sell your home for the highest possible price ASAP




