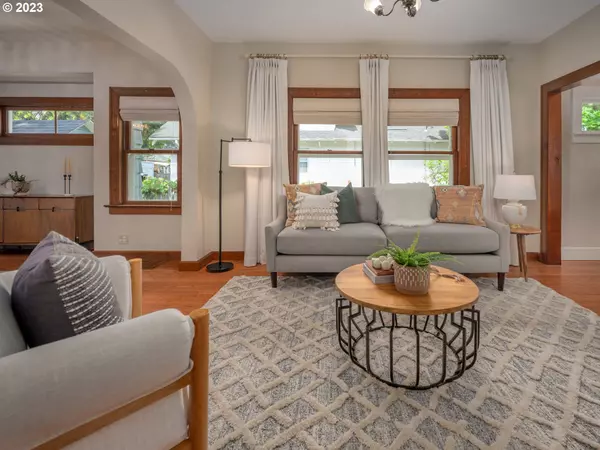Bought with Premiere Property Group, LLC
$595,000
$585,000
1.7%For more information regarding the value of a property, please contact us for a free consultation.
3 Beds
2 Baths
2,809 SqFt
SOLD DATE : 07/12/2023
Key Details
Sold Price $595,000
Property Type Single Family Home
Sub Type Single Family Residence
Listing Status Sold
Purchase Type For Sale
Square Footage 2,809 sqft
Price per Sqft $211
Subdivision Mt Scott / Arleta
MLS Listing ID 23187447
Sold Date 07/12/23
Style Bungalow
Bedrooms 3
Full Baths 2
Year Built 1914
Annual Tax Amount $5,386
Tax Year 2022
Lot Size 5,227 Sqft
Property Description
Delightful 3 bd/2 ba Mt Scott home nestled between the FoPo and Woodstock neighborhoods where comfort meets functionality. This bungalow exudes charm w/ orig millwork, high ceilings, formal living & dining rooms. 2010 addition modernizes the home with an updated kitchen & inviting eat-in bar that overlooks the family room.Enjoy 2,800+ SF of living space incl 2 beds, full bath & laundry on the main. Bonus area upstairs great for work-from-home or guests and a primary suite with a huge walk-in closet! Outside, an expansive deck & grassy backyard present the ideal setting for summer entertaining. Enjoy morning coffee on the peaceful covered porch. A long driveway & garage are perfect for kayaks, bikes or anything else the PNW explorer might need! Unfinished basement provides tons of additional storage.The Mt. Scott community center, complete w/ park & pool, is just down the street. Nature enthusiasts will appreciate the proximity to Mt. Tabor and Powell Butte, offering scenic hiking and breathtaking views. Enjoy bites and bevs close by at Portland Mercado, Henry Higgins Bagels, Five and Dime & Pizzeria Otto. [Home Energy Score = 1. HES Report at https://rpt.greenbuildingregistry.com/hes/OR10215446]
Location
State OR
County Multnomah
Area _143
Zoning R2.5
Rooms
Basement Full Basement, Storage Space, Unfinished
Interior
Interior Features Ceiling Fan, Engineered Hardwood, Granite, High Ceilings, Laundry, Tile Floor, Wallto Wall Carpet, Washer Dryer
Heating Forced Air
Cooling Central Air
Appliance Dishwasher, Free Standing Gas Range, Free Standing Range, Free Standing Refrigerator, Granite, Microwave, Pantry, Stainless Steel Appliance, Tile
Exterior
Exterior Feature Deck, Fenced, Porch, Yard
Parking Features Detached
Garage Spaces 1.0
Roof Type Composition
Garage Yes
Building
Lot Description Level
Story 3
Foundation Concrete Perimeter
Sewer Public Sewer
Water Public Water
Level or Stories 3
Schools
Elementary Schools Marysville
Middle Schools Kellogg
High Schools Franklin
Others
Senior Community No
Acceptable Financing Cash, Conventional, FHA, VALoan
Listing Terms Cash, Conventional, FHA, VALoan
Read Less Info
Want to know what your home might be worth? Contact us for a FREE valuation!

Our team is ready to help you sell your home for the highest possible price ASAP









