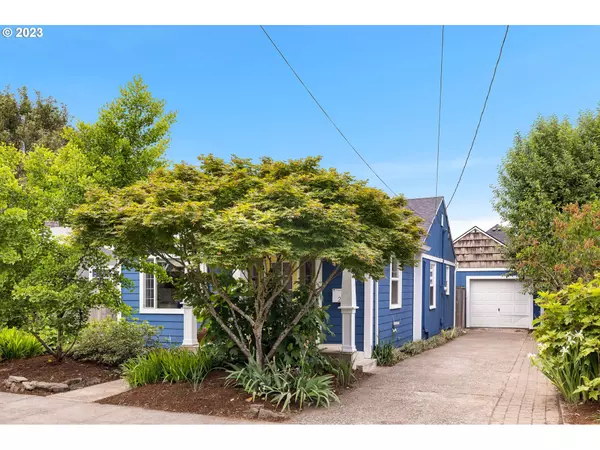Bought with Cascade Hasson Sotheby's International Realty
$565,000
$565,000
For more information regarding the value of a property, please contact us for a free consultation.
3 Beds
2 Baths
1,498 SqFt
SOLD DATE : 07/06/2023
Key Details
Sold Price $565,000
Property Type Single Family Home
Sub Type Single Family Residence
Listing Status Sold
Purchase Type For Sale
Square Footage 1,498 sqft
Price per Sqft $377
Subdivision Kenton
MLS Listing ID 23085128
Sold Date 07/06/23
Style Stories1, Cottage
Bedrooms 3
Full Baths 2
HOA Y/N No
Year Built 1950
Annual Tax Amount $5,754
Tax Year 2022
Lot Size 5,227 Sqft
Property Description
Open Sunday 11-1. This house is the total package. Cheery Kenton one-level loaded with fresh updates. Complete kitchen remodel with two-tone cabinets, a farmhouse sink, stainless steel gas range, butcher block counters, an eating bar, and one-of-a-kind lighting. The comfortable living room was upgraded with a gas fireplace and built-ins, and the dining room offers a built-in storage bench. Super hard-to-find roomy primary suite with spacious bath, walk-in closet, and french doors to the garden. Inspired front and rear garden design includes a new composite deck, raised beds, fruit trees, and berries. Detached home office with adjacent sauna overlooks the garden for distraction free WFH. Efficient mini-split for heating and cooling. All this near parks and all that Kenton has to offer. [Home Energy Score = 6. HES Report at https://rpt.greenbuildingregistry.com/hes/OR10185574]
Location
State OR
County Multnomah
Area _141
Rooms
Basement Crawl Space
Interior
Interior Features Bamboo Floor, Ceiling Fan, High Speed Internet, Laminate Flooring, Smart Thermostat, Vaulted Ceiling
Heating Ductless, Mini Split
Cooling Heat Pump
Fireplaces Number 1
Fireplaces Type Gas
Appliance Dishwasher, Disposal, Free Standing Gas Range, Gas Appliances, Range Hood, Stainless Steel Appliance
Exterior
Exterior Feature Deck, Fenced, Garden, Porch, Sauna
Parking Features Detached, PartiallyConvertedtoLivingSpace
Garage Spaces 1.0
View Y/N false
Roof Type Composition
Garage Yes
Building
Lot Description Level, Private, Trees
Story 1
Foundation Concrete Perimeter
Sewer Public Sewer
Water Public Water
Level or Stories 1
New Construction No
Schools
Elementary Schools Peninsula
Middle Schools Ockley Green
High Schools Jefferson
Others
Senior Community No
Acceptable Financing Cash, Conventional, FHA, StateGILoan, VALoan
Listing Terms Cash, Conventional, FHA, StateGILoan, VALoan
Read Less Info
Want to know what your home might be worth? Contact us for a FREE valuation!

Our team is ready to help you sell your home for the highest possible price ASAP








