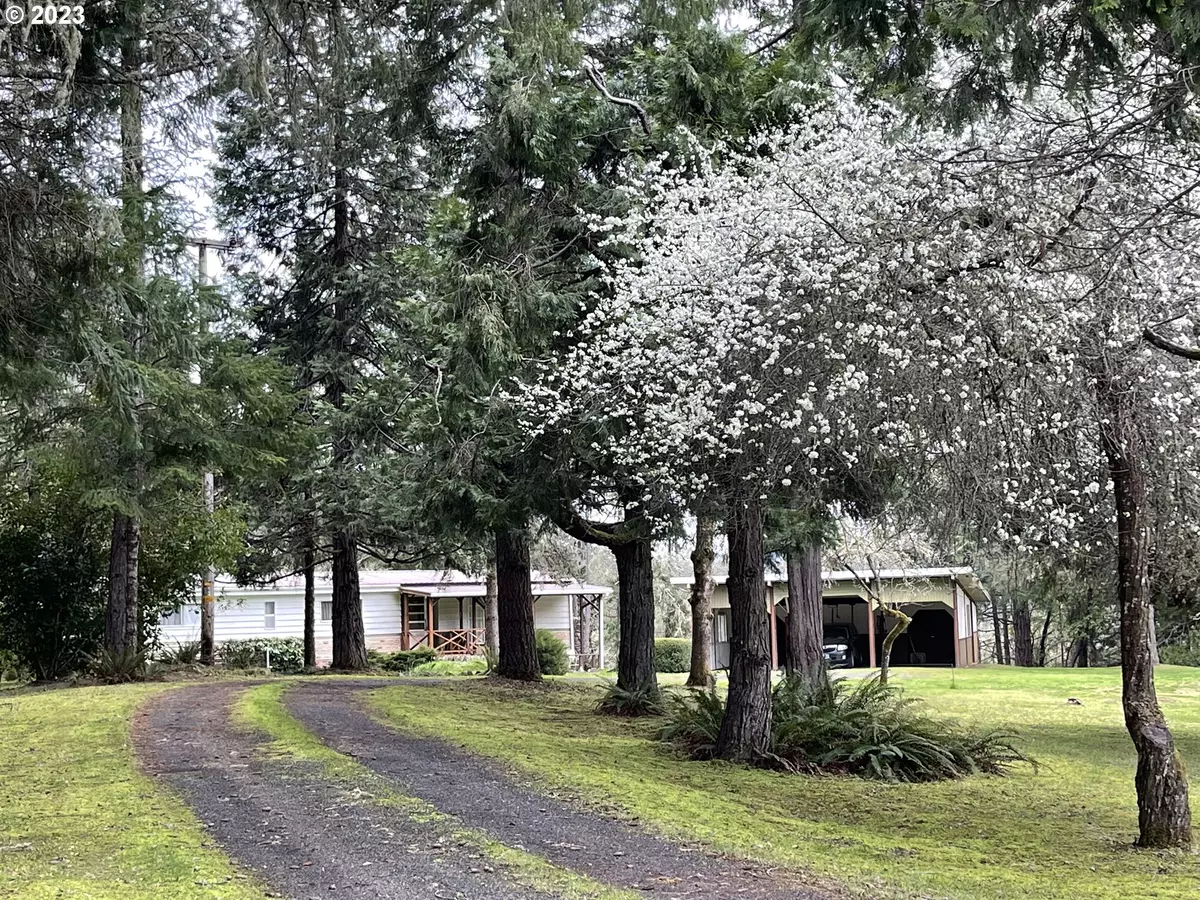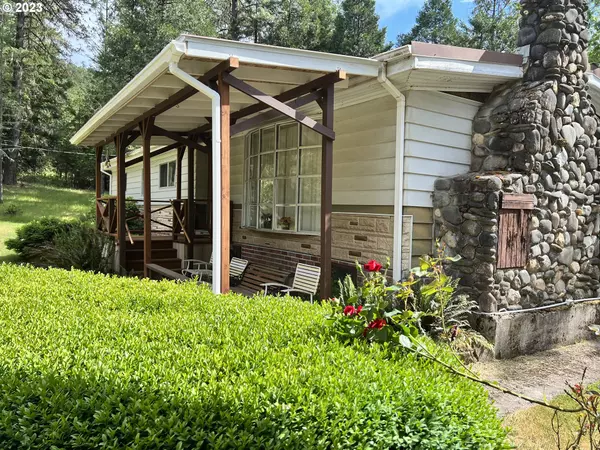Bought with The Neil Company Real Estate
$254,000
$299,900
15.3%For more information regarding the value of a property, please contact us for a free consultation.
2 Beds
2 Baths
1,344 SqFt
SOLD DATE : 07/11/2023
Key Details
Sold Price $254,000
Property Type Manufactured Home
Sub Type Manufactured Homeon Real Property
Listing Status Sold
Purchase Type For Sale
Square Footage 1,344 sqft
Price per Sqft $188
MLS Listing ID 23311257
Sold Date 07/11/23
Style Double Wide Manufactured
Bedrooms 2
Full Baths 2
HOA Y/N No
Year Built 1974
Annual Tax Amount $1,337
Tax Year 2022
Lot Size 11.210 Acres
Property Description
Beautiful, secluded 11.21 acres with 1974 Double Wide Manufactured Home in the picturesque Umpqua Forrest. This property is a nature lovers paradise. Included is a three-stall carport, and a 30'x20' two-stall building with enclosed 12'x24' shop area. There is a year around spring with a 1500 gallon holding tank, which has been the source for domestic water. This property has a 1/40 share of Pond on Standley Rd and 1/40 share of 1.54 acres which provides access to Little River for water rights use. Standard septic service for home. Property is an Estate, Buyer will have to do their due diligence regarding the condition of all elements of property, home and outbuilding. This magnificent property is conveniently located near a host of amenities including hiking trails, fishing, hunting and much more. Own a piece of the Umpqua Forest!
Location
State OR
County Douglas
Area _255
Zoning 5R
Rooms
Basement Crawl Space
Interior
Heating Forced Air
Fireplaces Number 1
Fireplaces Type Wood Burning
Appliance Builtin Oven, Cooktop, Dishwasher, Pantry
Exterior
Exterior Feature Covered Deck, Porch, Public Road, R V Parking, R V Boat Storage, Workshop, Yard
Parking Features Carport, Detached
Garage Spaces 3.0
Waterfront Description Creek
View Y/N true
View Mountain, Territorial, Trees Woods
Roof Type Composition
Garage Yes
Building
Lot Description Gentle Sloping, Hilly, Level, Wooded
Story 1
Foundation Pillar Post Pier
Sewer Septic Tank, Standard Septic
Water Other
Level or Stories 1
New Construction No
Schools
Elementary Schools Glide
Middle Schools Glide
High Schools Glide
Others
Senior Community No
Acceptable Financing Cash, Rehab
Listing Terms Cash, Rehab
Read Less Info
Want to know what your home might be worth? Contact us for a FREE valuation!

Our team is ready to help you sell your home for the highest possible price ASAP








