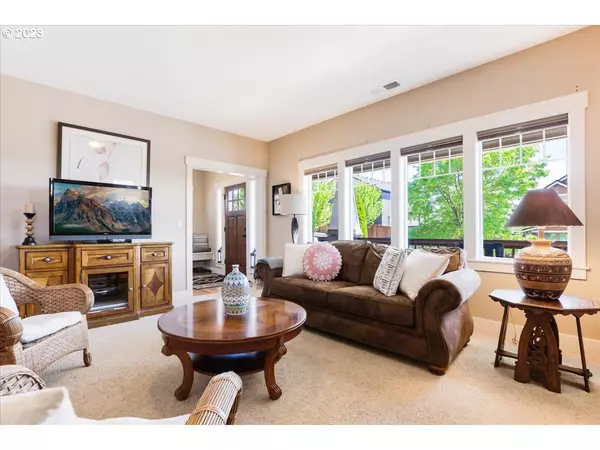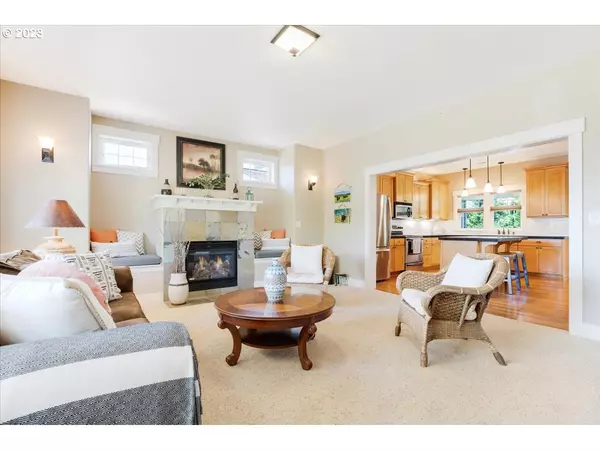Bought with Move Real Estate Inc
$556,000
$547,000
1.6%For more information regarding the value of a property, please contact us for a free consultation.
3 Beds
2.1 Baths
1,945 SqFt
SOLD DATE : 07/11/2023
Key Details
Sold Price $556,000
Property Type Single Family Home
Sub Type Single Family Residence
Listing Status Sold
Purchase Type For Sale
Square Footage 1,945 sqft
Price per Sqft $285
Subdivision West Valley Estates
MLS Listing ID 23258561
Sold Date 07/11/23
Style Stories2, Craftsman
Bedrooms 3
Full Baths 2
HOA Y/N No
Year Built 2007
Annual Tax Amount $4,111
Tax Year 2022
Lot Size 7,405 Sqft
Property Description
This well-maintained, Energy-Star Craftsman-style house boasts charm and character, both inside and out. Situated in a wonderful neighborhood, this home offers a combination of modern amenities and quality craftsmanship. Energy-efficient windows and appliances enhance sustainability while reducing utility costs. The expansive front porch, Teak hardwood floors, and fully cased doors and windows showcase the thoughtful design while adding a touch of warmth and elegance. An efficient floorplan offers large and comfortable living spaces, creating the ideal space for both entertainment or relaxation. The versatile flex space off the entrance offers endless possibilities for a home office, exercise room, or playroom - whatever will suit your needs. Enjoy the private backyard, where you'll find a delightful patio and lush lawn lined with tall Emerald Cypress trees with irrigation that continues to the side yards. The entire front yard is equipped with a sprinkler system for easy maintenance. The detached 2 car garage provides ample parking and storage space. With its great curb appeal and location in a wonderful neighborhood setting, this Craftsman-style home is an absolute gem. Call today to schedule a showing!
Location
State OR
County Yamhill
Area _156
Zoning R-2
Rooms
Basement Crawl Space
Interior
Interior Features Garage Door Opener, Hardwood Floors, High Ceilings, High Speed Internet, Laundry, Wallto Wall Carpet
Heating E N E R G Y S T A R Qualified Equipment, Forced Air
Cooling Central Air
Fireplaces Number 1
Fireplaces Type Gas
Appliance Dishwasher, Disposal, Free Standing Range, Granite, Island, Microwave, Plumbed For Ice Maker, Stainless Steel Appliance
Exterior
Exterior Feature Fenced, Patio, Porch, Sprinkler, Yard
Parking Features Detached
Garage Spaces 2.0
View Y/N true
View Territorial
Roof Type Composition
Garage Yes
Building
Lot Description Gentle Sloping, Level, Trees
Story 2
Sewer Public Sewer
Water Public Water
Level or Stories 2
New Construction No
Schools
Elementary Schools Columbus
Middle Schools Duniway
High Schools Mcminnville
Others
Senior Community No
Acceptable Financing Cash, Conventional
Listing Terms Cash, Conventional
Read Less Info
Want to know what your home might be worth? Contact us for a FREE valuation!

Our team is ready to help you sell your home for the highest possible price ASAP









