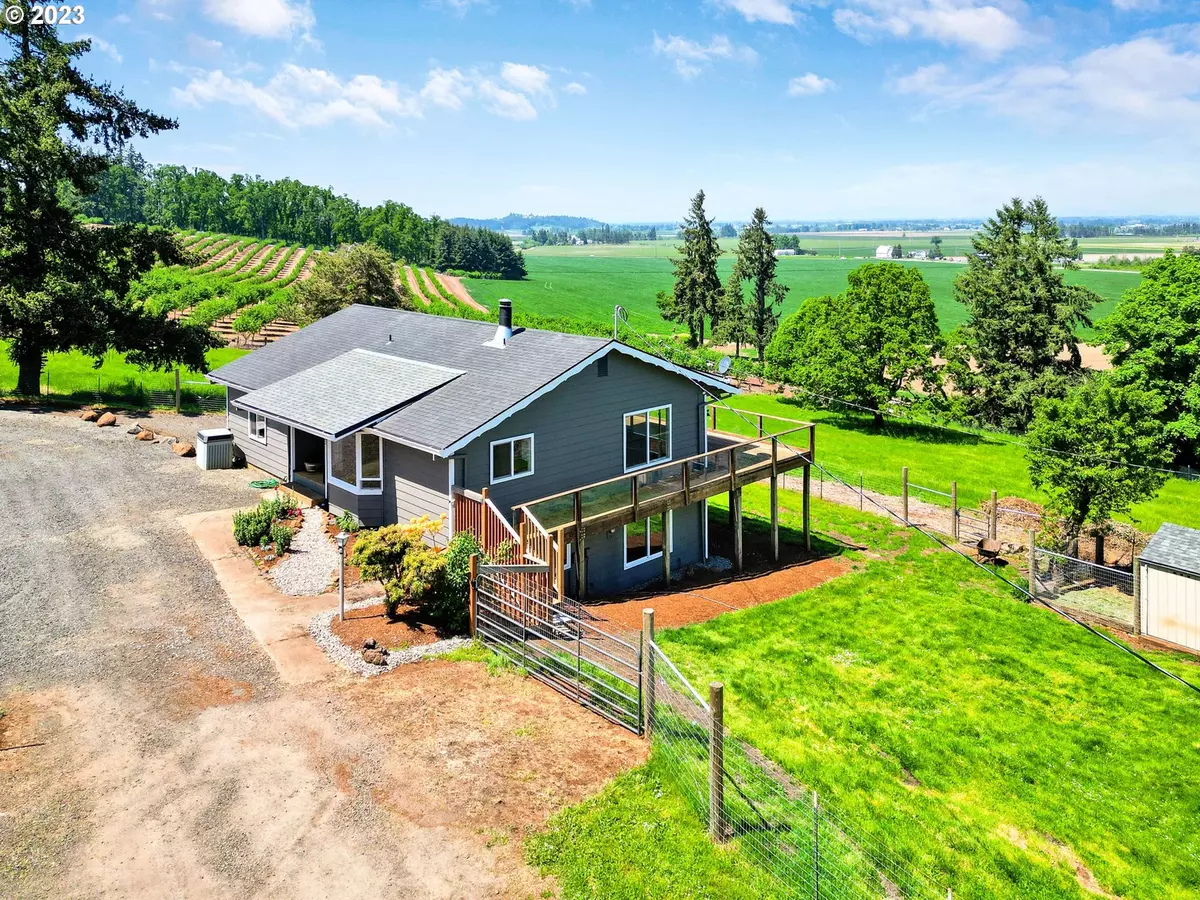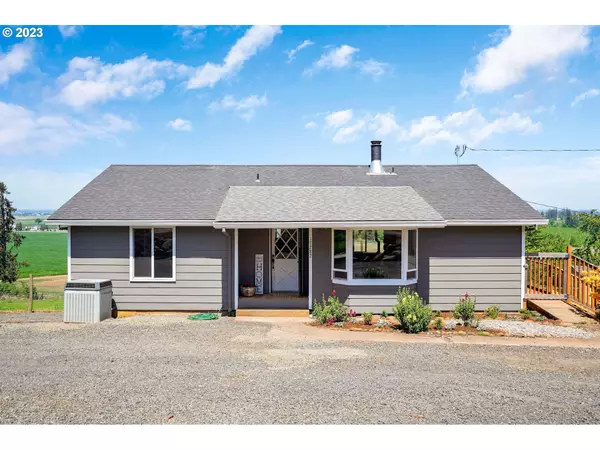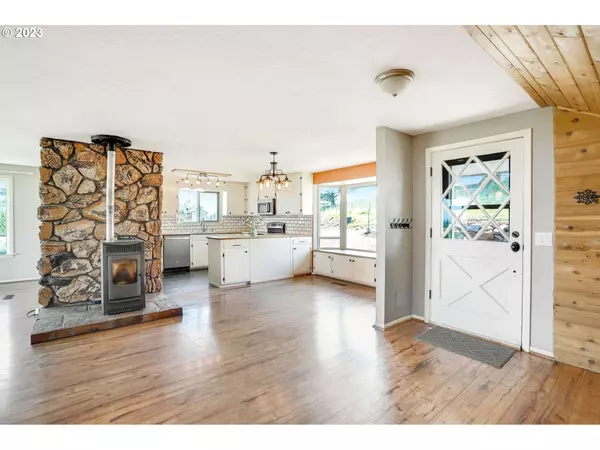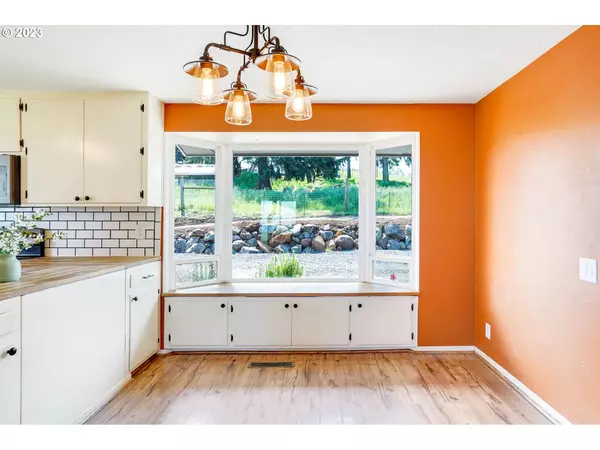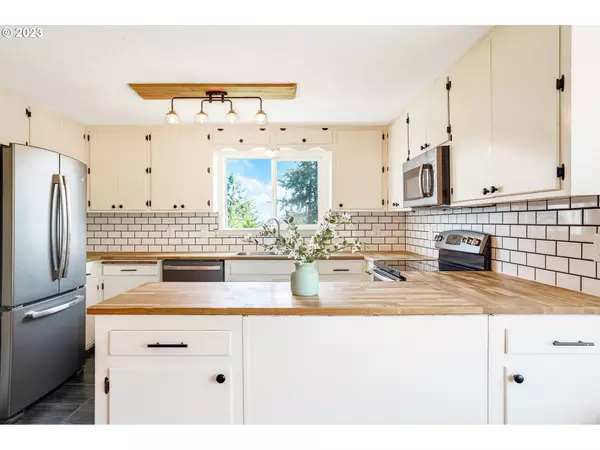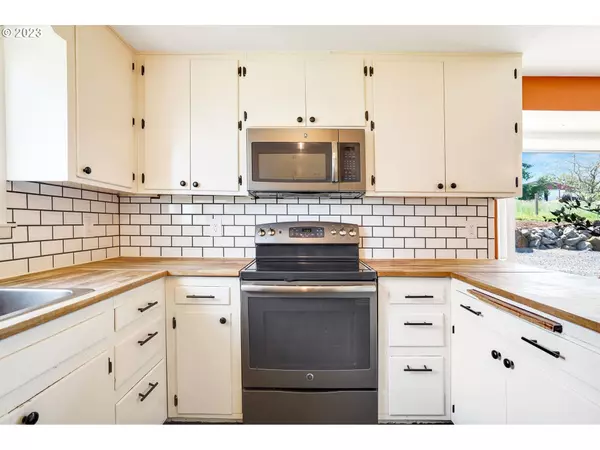Bought with Non Rmls Broker
$750,000
$739,900
1.4%For more information regarding the value of a property, please contact us for a free consultation.
3 Beds
2 Baths
1,950 SqFt
SOLD DATE : 07/07/2023
Key Details
Sold Price $750,000
Property Type Single Family Home
Sub Type Single Family Residence
Listing Status Sold
Purchase Type For Sale
Square Footage 1,950 sqft
Price per Sqft $384
MLS Listing ID 23523959
Sold Date 07/07/23
Style Daylight Ranch
Bedrooms 3
Full Baths 2
HOA Y/N No
Year Built 1977
Annual Tax Amount $2,471
Tax Year 2022
Lot Size 7.290 Acres
Property Description
Exceptional view home on over 7 acres, just minutes to town. Priceless views of valley & peak-a-boo Mt. Hood. Brand new exterior paint! Updated kitchen, w/painted cabinets, butcher block counters, & brushed matte appliances. Bathrooms w/new flooring, light fixtures & paint. Views from large picture windows. Backyard is ready for your vision. 3-bay shop w/220v & covered storage. Chicken coop w/electricity. Dedicated pastures ready for livestock/horses. Enjoy summer sunsets on the deck! Please NO drive-bys.
Location
State OR
County Marion
Area _170
Zoning EFU
Rooms
Basement Daylight
Interior
Interior Features Ceiling Fan, Vinyl Floor, Wallto Wall Carpet
Heating Forced Air
Cooling Central Air
Fireplaces Number 1
Fireplaces Type Pellet Stove
Appliance Dishwasher, Free Standing Range, Microwave
Exterior
Exterior Feature Deck, Fenced, Outbuilding, Porch, Poultry Coop, Raised Beds, R V Parking, Yard
Parking Features Attached
Garage Spaces 2.0
View Y/N true
View Mountain, Territorial, Valley
Roof Type Composition
Garage Yes
Building
Lot Description Sloped
Story 2
Foundation Concrete Perimeter, Slab
Sewer Standard Septic
Water Well
Level or Stories 2
New Construction No
Schools
Elementary Schools Butte Creek
Middle Schools Butte Creek
High Schools Silverton
Others
Senior Community No
Acceptable Financing Cash, Conventional, VALoan
Listing Terms Cash, Conventional, VALoan
Read Less Info
Want to know what your home might be worth? Contact us for a FREE valuation!

Our team is ready to help you sell your home for the highest possible price ASAP



