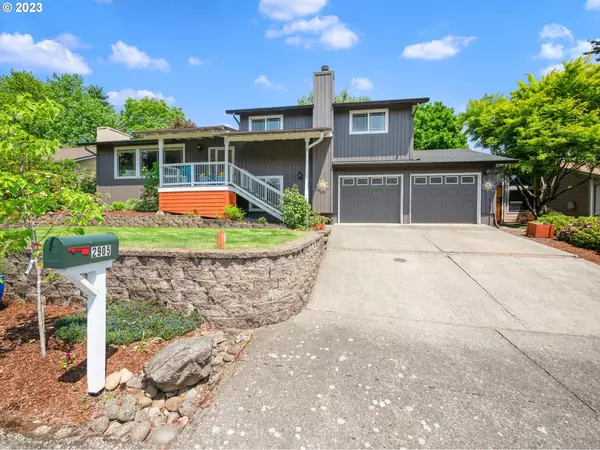Bought with Resettle Realty
$575,000
$575,000
For more information regarding the value of a property, please contact us for a free consultation.
3 Beds
2.1 Baths
1,742 SqFt
SOLD DATE : 07/10/2023
Key Details
Sold Price $575,000
Property Type Single Family Home
Sub Type Single Family Residence
Listing Status Sold
Purchase Type For Sale
Square Footage 1,742 sqft
Price per Sqft $330
Subdivision Cascade Park
MLS Listing ID 23191280
Sold Date 07/10/23
Style Split
Bedrooms 3
Full Baths 2
HOA Y/N No
Year Built 1979
Annual Tax Amount $4,222
Tax Year 2023
Lot Size 8,276 Sqft
Property Description
Gorgeous home located in highly sought-after Cascade Park. It offers a comfortable and spacious living experience with 3 bedrooms, 2.5 baths and total of 1,742 sqft. As you step inside, there is an abundance of natural light streaming through the picture windows, creating a warm and inviting atmosphere. The LVT flooring adds a touch of elegance to the main living areas, including the living room and adjacent dining room, which features a sliding door that opens to a deck, perfect for outdoor entertaining. The fully furnished kitchen is a chef's delight, boasting stainless steel appliances. Inside the primary suite, you'll find a walk-in closet and en-suite bathroom featuring a walk-in shower. Downstairs has a cozy family room, with a certified pellet stove, adding both charm and warmth. The home has many recent upgrades, including newer roof, newer Luxury Vinyl Tile flooring, newer exterior paint, newer furnace and A/C system, ensuring comfort and peace of mind for years to come. Step outside and discover the expansive, fenced backyard area with two decks, patio, tool shed, providing ample space for outdoor activities and relaxation. The mature landscaping adds beauty and privacy to the space. You'll find 15 rose bushes, a Bing cherry tree and an Italian plum tree, enhancing the natural beauty of the yard. Truly exceptional location, just a short 5-minute walk away is the Fairway Village Golf Course, perfect for golf enthusiasts. Close to schools, with shops and restaurants within easy reach, ensuring convenience and a vibrant lifestyle.
Location
State WA
County Clark
Area _24
Zoning R9
Interior
Interior Features Floor3rd, Garage Door Opener, Laundry, Washer Dryer
Heating Forced Air
Cooling Central Air
Fireplaces Number 1
Fireplaces Type Pellet Stove
Appliance Dishwasher, Disposal, Free Standing Range, Microwave, Pantry, Stainless Steel Appliance
Exterior
Exterior Feature Covered Patio, Deck, Fenced, Garden, Patio, Porch, Sprinkler, Tool Shed, Yard
Parking Features Attached
Garage Spaces 2.0
View Y/N true
View Territorial
Roof Type Composition
Garage Yes
Building
Lot Description Level
Story 2
Foundation Concrete Perimeter
Sewer Public Sewer
Water Public Water
Level or Stories 2
New Construction No
Schools
Elementary Schools Riverview
Middle Schools Wy East
High Schools Mountain View
Others
Senior Community No
Acceptable Financing Cash, Conventional, FHA, VALoan
Listing Terms Cash, Conventional, FHA, VALoan
Read Less Info
Want to know what your home might be worth? Contact us for a FREE valuation!

Our team is ready to help you sell your home for the highest possible price ASAP









