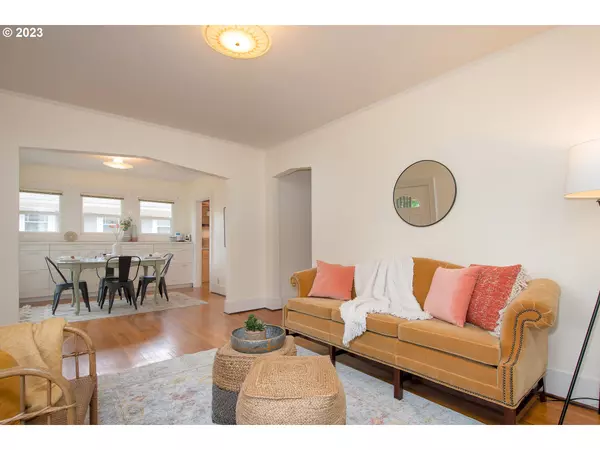Bought with Inhabit Real Estate
$554,900
$539,900
2.8%For more information regarding the value of a property, please contact us for a free consultation.
1 Bed
1 Bath
1,180 SqFt
SOLD DATE : 07/07/2023
Key Details
Sold Price $554,900
Property Type Single Family Home
Sub Type Single Family Residence
Listing Status Sold
Purchase Type For Sale
Square Footage 1,180 sqft
Price per Sqft $470
Subdivision Sellwood / Westmoreland
MLS Listing ID 23521058
Sold Date 07/07/23
Style Bungalow
Bedrooms 1
Full Baths 1
HOA Y/N No
Year Built 1924
Annual Tax Amount $5,240
Tax Year 2022
Lot Size 5,227 Sqft
Property Description
Great opportunity, first-time on the market in 45 years...must see to appreciate this charming 1924 bungalow located in one of Portland's highly sought after communities, Sellwood-Moreland. This vibrant neighborhood scores 85 for walkers and 100 for bikers. Near supermarkets like New Seasons, QFC, and Safeway. Enjoy local coffee shops, bars, restaurants, yogurt shops, farmers markets, antique shops, art vendors, and Oaks Amusement Park. Near Westmoreland Park, Sellwood Riverfront Park, and Oaks Bottom Wildlife Refuge. This single level home is surrounded by like well-kept homes on a quiet street. Well maintained over the years and remodeled to include central air conditioning and modern amenities suited for today's lifestyles. Large east facing picture windows fill this home with natural light. Beautiful hardwood floors, converted gas fireplace with built-in bookshelves, and dining room with built-in buffet w/drawers. Remodeled kitchen by Neil Kelly with maple cabinets, garden window, newer appliances, and new sink fixture. Spacious bedroom with lots of closet space, and potential to convert. Remodeled bathroom with tubular skylight and refinished bathtub, bonus room with utility space makes the perfect home office or art studio. Fresh interior wall paint, brand new 30-year tear off roof and gas water heater. LeafGuard gutters, gas furnace, central air conditioning, underground tank decommissioned, vinyl windows and unfinished basement. Garage with newer roof, remote opener and side door. Pet door and private fenced backyard with arbored grapevine, rhododendron, garden space, and shed for gardening or storage. [Home Energy Score = 7. HES Report at https://rpt.greenbuildingregistry.com/hes/OR10217272]
Location
State OR
County Multnomah
Area _143
Zoning R5A
Rooms
Basement Partial Basement, Unfinished
Interior
Interior Features Garage Door Opener, Hardwood Floors, Solar Tube, Washer Dryer, Wood Floors
Heating Forced Air
Cooling Central Air
Fireplaces Number 1
Fireplaces Type Gas
Appliance Dishwasher, Free Standing Range, Free Standing Refrigerator, Microwave, Pantry
Exterior
Exterior Feature Fenced, Garden, Porch, Tool Shed, Yard
Parking Features Detached
Garage Spaces 1.0
View Y/N false
Roof Type Composition
Garage Yes
Building
Lot Description Level, Trees
Story 1
Sewer Public Sewer
Water Public Water
Level or Stories 1
New Construction No
Schools
Elementary Schools Llewellyn
Middle Schools Sellwood
High Schools Cleveland
Others
Senior Community No
Acceptable Financing Cash, Conventional, FHA, VALoan
Listing Terms Cash, Conventional, FHA, VALoan
Read Less Info
Want to know what your home might be worth? Contact us for a FREE valuation!

Our team is ready to help you sell your home for the highest possible price ASAP









