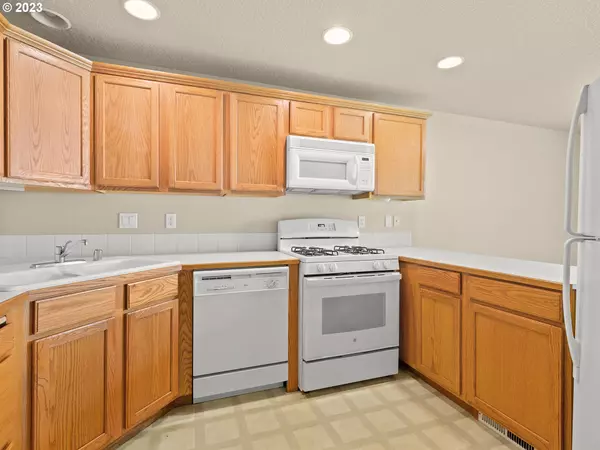Bought with Berkshire Hathaway HomeServices NW Real Estate
$370,000
$369,999
For more information regarding the value of a property, please contact us for a free consultation.
3 Beds
2.1 Baths
1,723 SqFt
SOLD DATE : 07/06/2023
Key Details
Sold Price $370,000
Property Type Townhouse
Sub Type Townhouse
Listing Status Sold
Purchase Type For Sale
Square Footage 1,723 sqft
Price per Sqft $214
Subdivision Summit Springs
MLS Listing ID 23689193
Sold Date 07/06/23
Style Stories2, Townhouse
Bedrooms 3
Full Baths 2
Condo Fees $266
HOA Fees $266/mo
HOA Y/N Yes
Year Built 1999
Annual Tax Amount $3,172
Tax Year 2023
Property Description
Welcome to this beautiful 2-story, end unit condo with 3 bedrooms and 2.5 baths. This home features an attached one-car garage, offering convenience and storage space. Step inside to discover new carpet and fresh paint throughout. The open concept main level includes the kitchen with gas range, built-in dishwasher, and eating bar, the dining room with a sliding door to the backyard, and the living room with a cozy gas fireplace. All bedrooms are situated upstairs, and two of the three bedrooms boast large walk-in closets, offering plenty of storage. The laundry area is conveniently located upstairs, simplifying daily chores. The backyard is fully fenced, with mature trees that help provide privacy. The roof and gutters are only one year old, and the furnace and water heater were installed in March 2021. This condo is ideally located near numerous amenities, including shopping and dining options. With quick freeway access, commuting and exploring the area is a breeze. Don't miss this fantastic opportunity to own this well maintained condo that combines comfort, style, and convenience.
Location
State WA
County Clark
Area _21
Rooms
Basement Crawl Space
Interior
Interior Features Garage Door Opener, Laminate Flooring, Laundry, Vaulted Ceiling, Vinyl Floor, Wallto Wall Carpet
Heating Forced Air
Cooling Central Air
Fireplaces Number 1
Fireplaces Type Gas
Appliance Dishwasher, Disposal, Free Standing Gas Range, Free Standing Refrigerator, Gas Appliances, Microwave
Exterior
Exterior Feature Fenced, Patio, Porch, Public Road, Sprinkler, Yard
Parking Features Attached
Garage Spaces 1.0
View Y/N true
View Trees Woods
Roof Type Composition
Garage Yes
Building
Lot Description Commons, Corner Lot, Level
Story 2
Sewer Public Sewer
Water Public Water
Level or Stories 2
New Construction No
Schools
Elementary Schools Walnut Grove
Middle Schools Gaiser
High Schools Fort Vancouver
Others
Senior Community No
Acceptable Financing Cash, Conventional, FHA, VALoan
Listing Terms Cash, Conventional, FHA, VALoan
Read Less Info
Want to know what your home might be worth? Contact us for a FREE valuation!

Our team is ready to help you sell your home for the highest possible price ASAP









