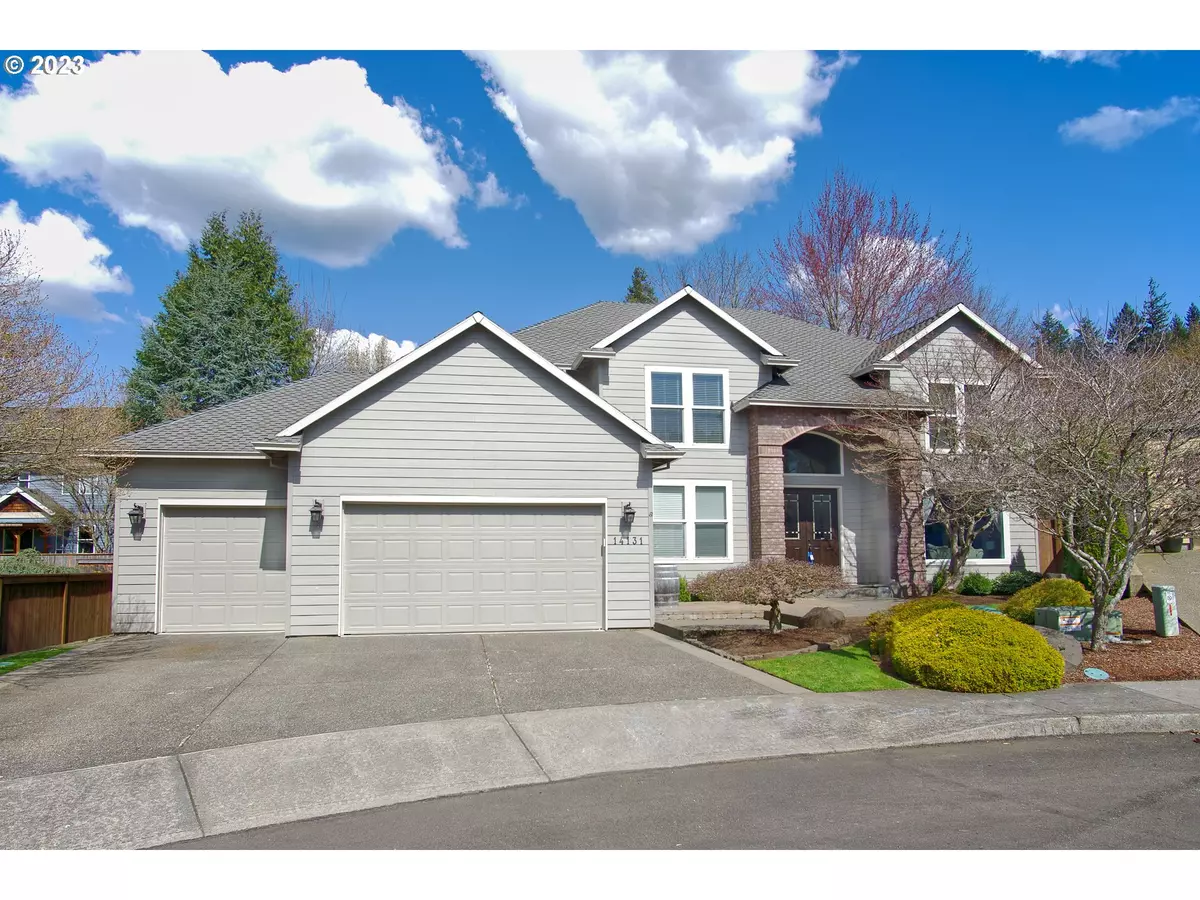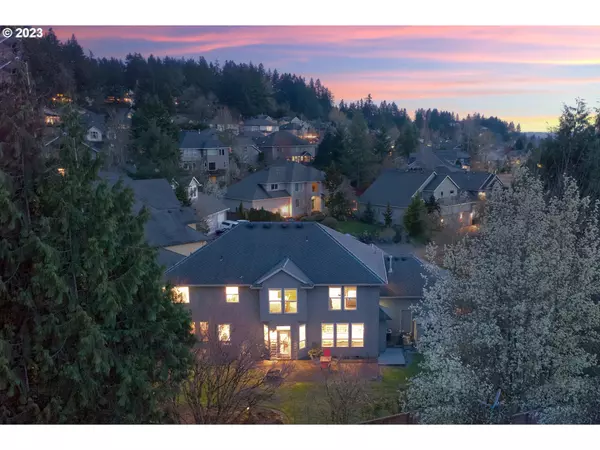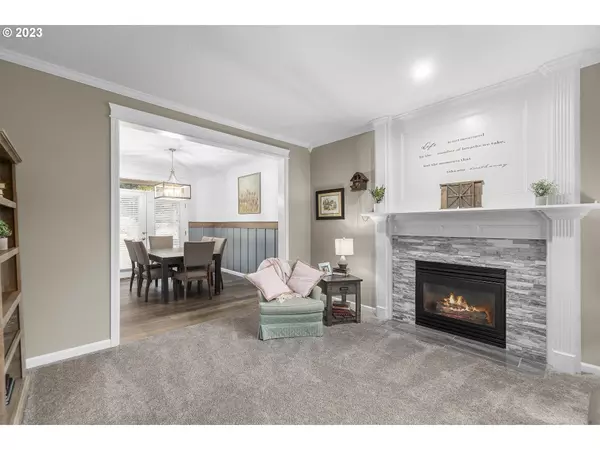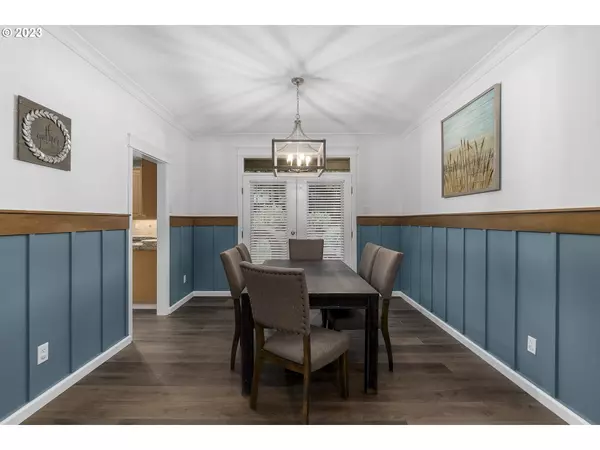Bought with Windermere Realty Trust
$850,000
$850,000
For more information regarding the value of a property, please contact us for a free consultation.
5 Beds
2.1 Baths
2,770 SqFt
SOLD DATE : 07/07/2023
Key Details
Sold Price $850,000
Property Type Single Family Home
Sub Type Single Family Residence
Listing Status Sold
Purchase Type For Sale
Square Footage 2,770 sqft
Price per Sqft $306
Subdivision Happy Valley Heights
MLS Listing ID 23303007
Sold Date 07/07/23
Style Stories2, Traditional
Bedrooms 5
Full Baths 2
Condo Fees $285
HOA Fees $23/ann
HOA Y/N Yes
Year Built 1996
Annual Tax Amount $7,722
Tax Year 2022
Lot Size 10,454 Sqft
Property Description
Even better than pictures! Recently updated, super functional layout on one of the largest lots in Happy Valley Heights. Over 100k in recent upgrades completed! Designed for everyday living and entertaining this home features a grand two-story foyer, large, private back yard, 5 bedrooms + an office + 3 car garage + storage. Office on the main floor with a full closet ( could be 6th bedroom) , laundry, 1/2 bath, open floor plan living room, kitchen and family room. This large, level back yard backs up to a green space making this home ideal for private and tranquil living. Full of updates including new flooring throughout the entire home, updated bathrooms, new stair posts& railing, fireplace tile work and paint. Exterior was painted in 2020, generator plug was added in 2021, newer tankless hot water heater added and more. Kitchen with a perfect view of the sprawling back yard. The primary suite features a remodeled spa-like bathroom with a new shower and soaking tub. This functional home has minimal steps to enter the home and no steps to access the back yard making it easy living. Situated on nearly ¼ acre, 1.5 miles to Happy Valley park and .5 mile to Happy Valley Elementary, Happy Valley Middle. Feeds into Adrienne Nelson High.Refrigerator, washer and dryer included!
Location
State OR
County Clackamas
Area _145
Rooms
Basement Crawl Space
Interior
Interior Features Ceiling Fan, Central Vacuum, Granite, High Ceilings, Jetted Tub, Laundry, Quartz, Wallto Wall Carpet, Washer Dryer
Heating Forced Air
Cooling Central Air
Fireplaces Number 2
Fireplaces Type Gas
Appliance Builtin Oven, Builtin Refrigerator, Cooktop, Dishwasher, Disposal, Double Oven, Down Draft, Gas Appliances, Granite, Island, Microwave
Exterior
Exterior Feature Dog Run, Fenced, Patio, Sprinkler, Yard
Parking Features Attached, Oversized
Garage Spaces 3.0
View Y/N false
Roof Type Composition
Garage Yes
Building
Lot Description Cul_de_sac, Level, Private, Trees
Story 2
Foundation Concrete Perimeter
Sewer Public Sewer
Water Public Water
Level or Stories 2
New Construction No
Schools
Elementary Schools Happy Valley
Middle Schools Happy Valley
High Schools Adrienne Nelson
Others
Senior Community No
Acceptable Financing Cash, Conventional, FHA, VALoan
Listing Terms Cash, Conventional, FHA, VALoan
Read Less Info
Want to know what your home might be worth? Contact us for a FREE valuation!

Our team is ready to help you sell your home for the highest possible price ASAP









