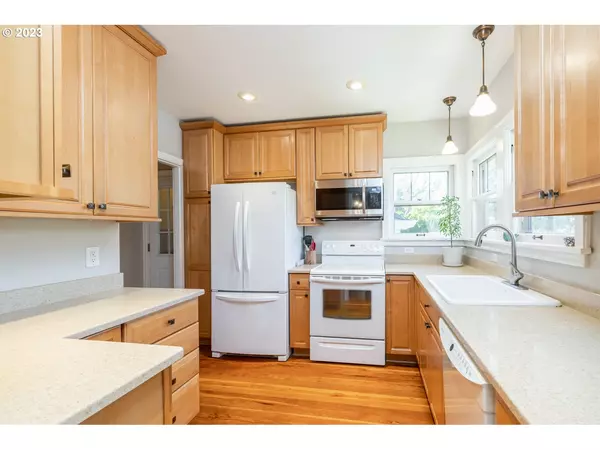Bought with High Five Properties
$725,000
$725,000
For more information regarding the value of a property, please contact us for a free consultation.
4 Beds
2 Baths
2,498 SqFt
SOLD DATE : 07/06/2023
Key Details
Sold Price $725,000
Property Type Single Family Home
Sub Type Single Family Residence
Listing Status Sold
Purchase Type For Sale
Square Footage 2,498 sqft
Price per Sqft $290
Subdivision Richmond / Division
MLS Listing ID 23049169
Sold Date 07/06/23
Style Capecod
Bedrooms 4
Full Baths 2
HOA Y/N No
Year Built 1938
Annual Tax Amount $6,198
Tax Year 2022
Lot Size 4,791 Sqft
Property Description
Introducing a charming 1938 Cape Cod-style home nestled in the vibrant SE neighborhood of Richmond. This delightful residence offers a perfect blend of vintage character and modern updates, making it an ideal choice for those seeking classic appeal and contemporary comforts. Boasting four spacious bedrooms and two well-appointed bathrooms, this home provides ample space for comfortable living. As you step inside, you'll be greeted by the timeless charm of hardwood floors that flow throughout the main and upper living areas. The inviting living room is adorned with a cozy fireplace, creating a warm and welcoming ambiance for relaxing evenings. The efficient kitchen features granite countertops and a modern design. Every inch of this space has been carefully utilized to create an efficient and stylish culinary workspace. The bathrooms have also been updated, offering a perfect balance of classic elegance and contemporary finishes. Additionally, the home has an abundance of windows, allowing natural light to illuminate the interior while preserving its architectural charm. Situated on a desirable corner lot, this property offers privacy and a sense of space. The outdoor area provides plenty of room for entertaining, gardening, or simply unwinding in the fresh air. The Division neighborhood close by adds to the allure, with its vibrant atmosphere, tree-lined streets, and a wide array of amenities including shops, restaurants, parks, and entertainment options, all just moments away. Don't miss the opportunity to own this captivating Cape Cod home in the sought-after Richmond/Division SE neighborhood. [Home Energy Score = 2. HES Report at https://rpt.greenbuildingregistry.com/hes/OR10182703]
Location
State OR
County Multnomah
Area _143
Zoning R5
Rooms
Basement Full Basement, Partially Finished
Interior
Interior Features Garage Door Opener, Granite, Laminate Flooring, Laundry, Wallto Wall Carpet, Washer Dryer, Wood Floors
Heating Forced Air90, Radiant
Cooling Central Air
Fireplaces Number 2
Fireplaces Type Wood Burning
Appliance Dishwasher, Disposal, Free Standing Range, Free Standing Refrigerator, Granite, Microwave, Range Hood
Exterior
Exterior Feature Covered Patio, Fenced, Yard
Parking Features Attached, Oversized
Garage Spaces 1.0
View Y/N false
Roof Type Composition
Garage Yes
Building
Lot Description Corner Lot
Story 2
Sewer Public Sewer
Water Public Water
Level or Stories 2
New Construction No
Schools
Elementary Schools Grout
Middle Schools Hosford
High Schools Cleveland
Others
Senior Community No
Acceptable Financing Cash, Conventional
Listing Terms Cash, Conventional
Read Less Info
Want to know what your home might be worth? Contact us for a FREE valuation!

Our team is ready to help you sell your home for the highest possible price ASAP









