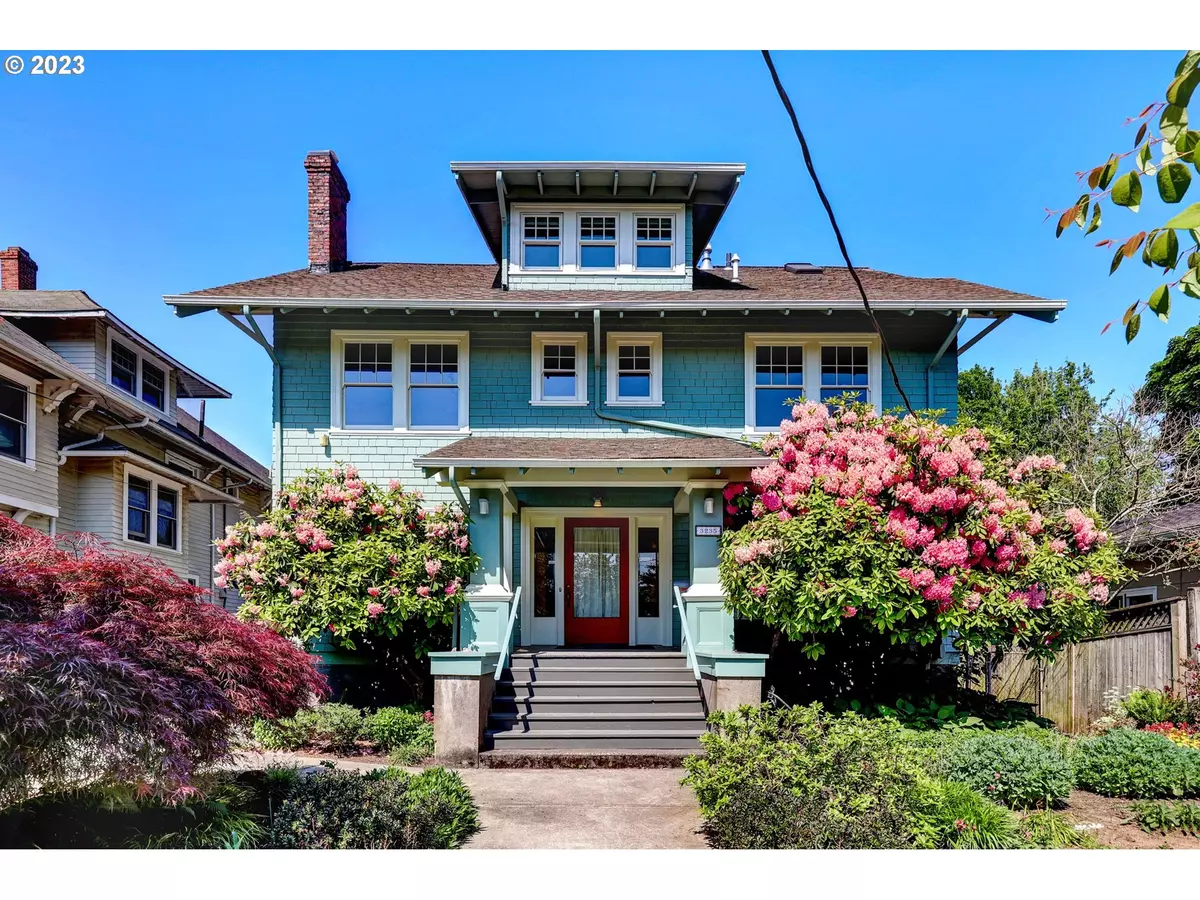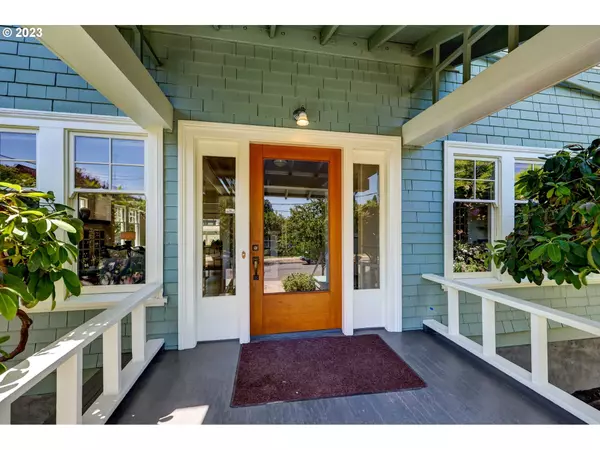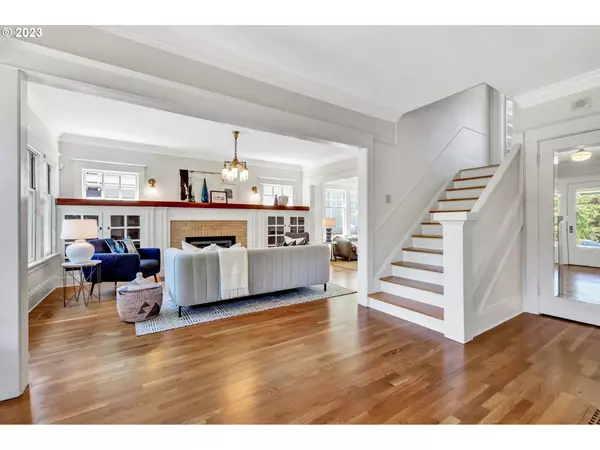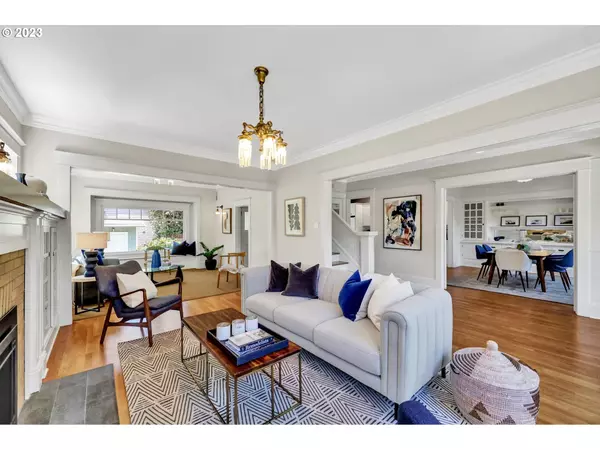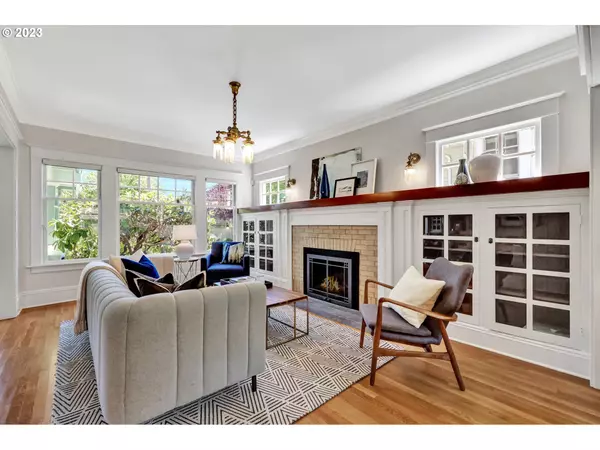Bought with Windermere Realty Trust
$1,350,000
$1,200,000
12.5%For more information regarding the value of a property, please contact us for a free consultation.
5 Beds
2.1 Baths
3,650 SqFt
SOLD DATE : 07/05/2023
Key Details
Sold Price $1,350,000
Property Type Single Family Home
Sub Type Single Family Residence
Listing Status Sold
Purchase Type For Sale
Square Footage 3,650 sqft
Price per Sqft $369
Subdivision Irvington
MLS Listing ID 23563724
Sold Date 07/05/23
Style Craftsman, Four Square
Bedrooms 5
Full Baths 2
HOA Y/N No
Year Built 1913
Annual Tax Amount $12,233
Tax Year 2022
Lot Size 5,227 Sqft
Property Description
*Offers due Tuesday, 6/13/23 at 4pm.* Elegant American Foursquare in quiet Irvington neighborhood. Classic features include large covered front porch, wide, wood-framed glass front door, and spacious entry with coat closet. Gleaming refinished hardwood flooring and fresh new paint on the main and upper levels. Formal living room with fireplace and built-ins. Formal dining room with original built-in buffet improved with interior shelving added by the owners. Rare main floor den is a cozy, light-filled room for relaxing. The generous remodeled kitchen features stainless steel dishwasher, Dynasty gas range, granite counter tops, tons of cupboards for storage space and access to the covered back deck with large glass sliding doors. The second level includes four bedrooms and a full bathroom. The third level features the luxurious primary suite with vaulted ceilings, double closets, comfortable seating area and full ensuite bathroom including a large soaking tub, heated floors, heated dressing table bench, floor to ceiling tiled walk-in shower with two shower heads. The full basement includes laundry area, with high ceilings is ideal for additional storage. The private, fenced and landscaped back yard is perfect for outdoor gatherings and get togethers or enjoying some quiet time in the garden. Private driveway for off-street parking. [Home Energy Score = 1. HES Report at https://rpt.greenbuildingregistry.com/hes/OR10216375]
Location
State OR
County Multnomah
Area _142
Rooms
Basement Full Basement, Unfinished
Interior
Interior Features Floor3rd, Granite, Hardwood Floors, Laundry, Tile Floor, Wallto Wall Carpet, Wood Floors
Heating Forced Air
Cooling Central Air
Fireplaces Number 1
Fireplaces Type Gas
Appliance Dishwasher, Disposal, Free Standing Gas Range, Free Standing Range, Free Standing Refrigerator, Granite, Range Hood, Tile
Exterior
Exterior Feature Fenced, Garden, Patio, Porch, Yard
View Y/N false
Roof Type Composition
Garage No
Building
Lot Description Level
Story 4
Sewer Public Sewer
Water Public Water
Level or Stories 4
New Construction No
Schools
Elementary Schools Sabin
Middle Schools Harriet Tubman
High Schools Grant
Others
Senior Community No
Acceptable Financing Cash, Conventional
Listing Terms Cash, Conventional
Read Less Info
Want to know what your home might be worth? Contact us for a FREE valuation!

Our team is ready to help you sell your home for the highest possible price ASAP




