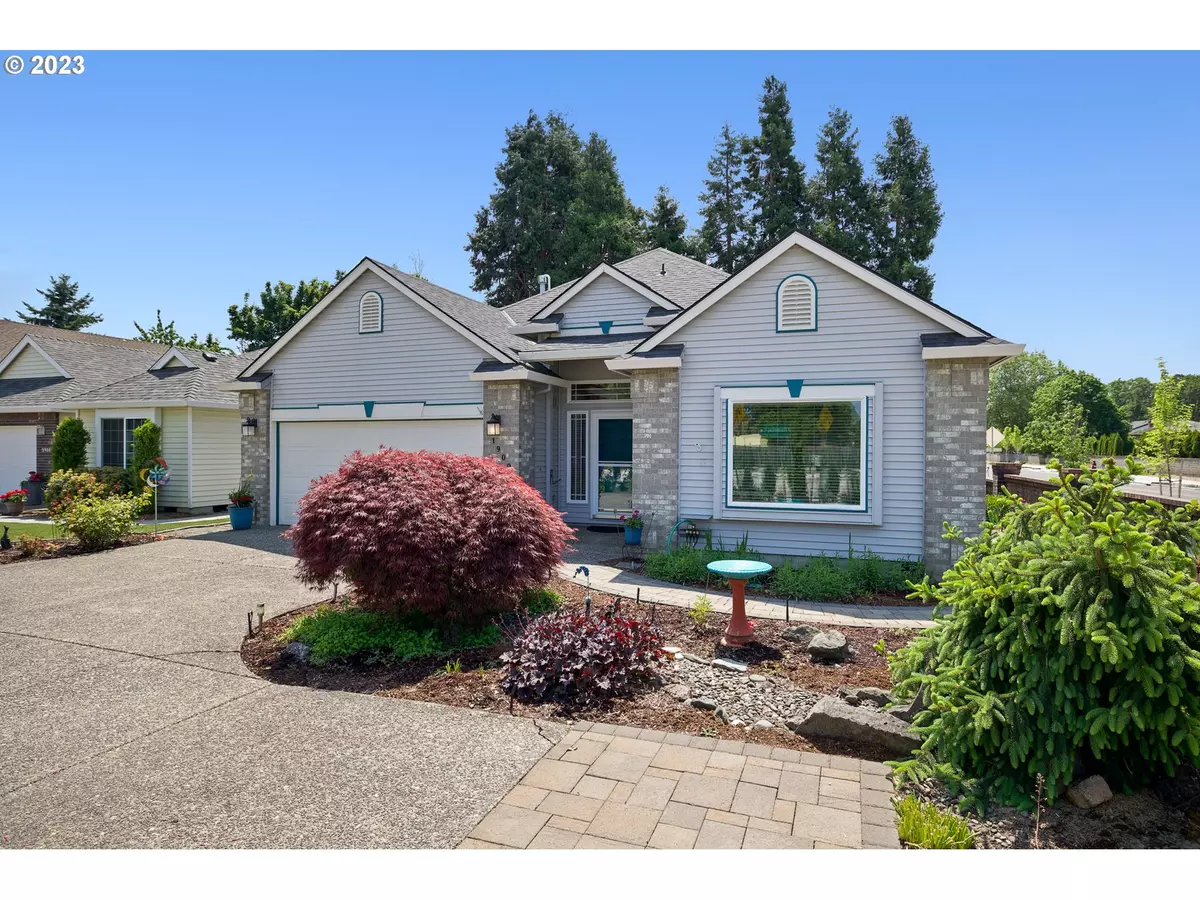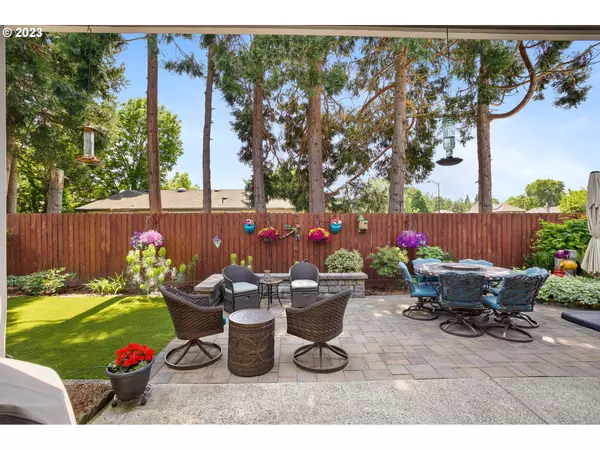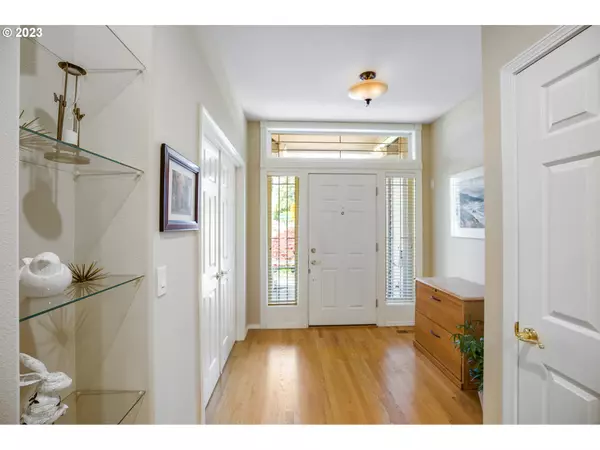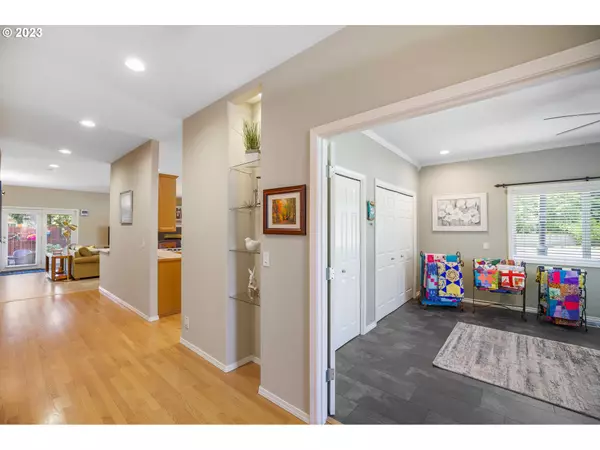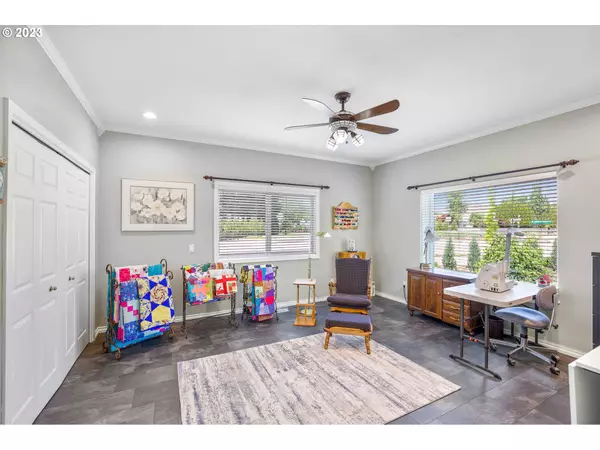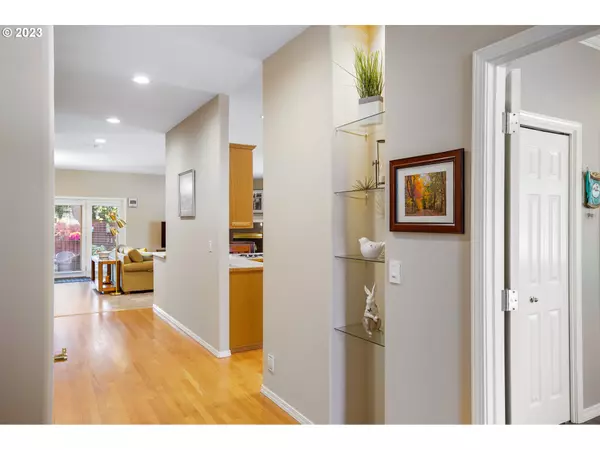Bought with Windermere West LLC
$605,000
$599,900
0.9%For more information regarding the value of a property, please contact us for a free consultation.
3 Beds
2 Baths
1,760 SqFt
SOLD DATE : 06/30/2023
Key Details
Sold Price $605,000
Property Type Single Family Home
Sub Type Single Family Residence
Listing Status Sold
Purchase Type For Sale
Square Footage 1,760 sqft
Price per Sqft $343
Subdivision Jackson Creek
MLS Listing ID 23043031
Sold Date 06/30/23
Style Stories1, Ranch
Bedrooms 3
Full Baths 2
Condo Fees $600
HOA Fees $50/ann
HOA Y/N Yes
Year Built 1996
Annual Tax Amount $4,881
Tax Year 2022
Lot Size 6,534 Sqft
Property Description
Welcome to this meticulously maintained 3 bed/2 bath single level in Jackson Creek, one of only 33 homes in this quiet 55+ community. A level lot and driveway with a single step in from the garage or the front door, along with wide hallways and double doors to the primary suite and 3rd bedroom/den, make this home super accessible. From the moment you step into the entry with gleaming hardwoods, you'll notice the great natural light in this home. Thoughtful details, like 9' ceilings, sidelights and transom windows at the entry and large windows with triple low-e glass throughout the main rooms, ensure lots of light, while keeping the house cool and quiet. The home will stay comfortable with central air and lighted ceiling fans in nearly every room. A central Vacuum system makes cleaning a breeze. The kitchen has loads of storage with a double built-in pantry, appliance garage, pull-out shelving, and 2 lazy susans. You'll appreciate the spacious feel of the great room and eating area which look out to the show-stopping backyard with a gorgeous paver patio and retractable awning. Artificial turf and a drip water system will keep your yard work to a minimum, while keeping your plants and flowers looking fabulous, even when you're traveling. Private, beautifully landscaped and fully-fenced, its a retreat you'll enjoy year around. The 2 car Garage has suspended storage. Don't miss this one!
Location
State OR
County Washington
Area _152
Rooms
Basement Crawl Space
Interior
Interior Features Ceiling Fan, Central Vacuum, Garage Door Opener, Hardwood Floors, Heatilator, High Ceilings, Jetted Tub, Laminate Flooring, Laundry, Vinyl Floor, Wallto Wall Carpet, Washer Dryer
Heating Forced Air
Cooling Central Air
Fireplaces Number 1
Fireplaces Type Gas
Appliance Appliance Garage, Builtin Oven, Cooktop, Dishwasher, Disposal, Down Draft, Free Standing Refrigerator, Gas Appliances, Microwave, Pantry, Plumbed For Ice Maker, Stainless Steel Appliance
Exterior
Exterior Feature Covered Patio, Fenced, Garden, Patio, Storm Door, Yard
Parking Features Attached
Garage Spaces 2.0
View Y/N false
Roof Type Composition
Garage Yes
Building
Lot Description Corner Lot, Level
Story 1
Sewer Public Sewer
Water Public Water
Level or Stories 1
New Construction No
Schools
Elementary Schools Jackson
Middle Schools Evergreen
High Schools Glencoe
Others
Senior Community No
Acceptable Financing Cash, Conventional
Listing Terms Cash, Conventional
Read Less Info
Want to know what your home might be worth? Contact us for a FREE valuation!

Our team is ready to help you sell your home for the highest possible price ASAP




