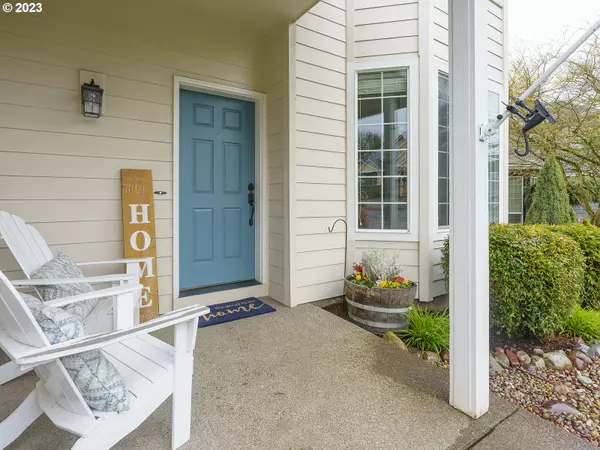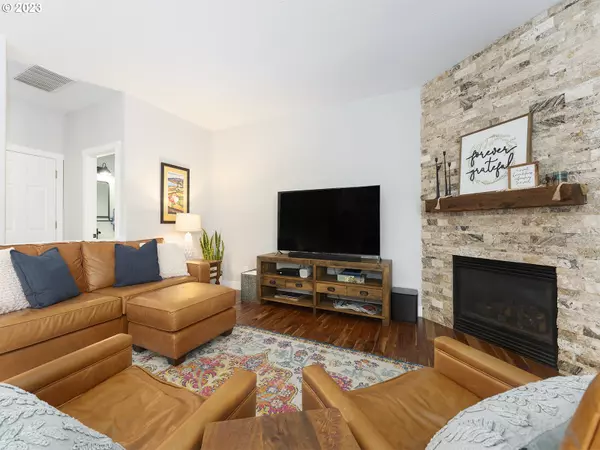Bought with MORE Realty
$820,000
$795,000
3.1%For more information regarding the value of a property, please contact us for a free consultation.
4 Beds
2.1 Baths
2,898 SqFt
SOLD DATE : 07/05/2023
Key Details
Sold Price $820,000
Property Type Single Family Home
Sub Type Single Family Residence
Listing Status Sold
Purchase Type For Sale
Square Footage 2,898 sqft
Price per Sqft $282
Subdivision Woodhaven
MLS Listing ID 23169900
Sold Date 07/05/23
Style Stories2, Traditional
Bedrooms 4
Full Baths 2
Condo Fees $95
HOA Fees $31/qua
HOA Y/N Yes
Year Built 2000
Annual Tax Amount $6,471
Tax Year 2022
Lot Size 7,405 Sqft
Property Description
This home has 'WOW' factor. Beautifully updated thru-out entire home. Fabulous remodeled kitchen features custom cabinets, quartz counters, stainless appliances, tons of storage and custom details. This home lives large, terrific floor plan, 10ft ceilings, main floor den/office, formal living rm, family room is open to kitchen and dining, perfect for entertaining. ALL bedrooms are large. Beautiful acacia wood floors thru main level, stairs, and in primary bedroom. Updated baths feature marble counters. Karistan carpet in auxiliary bedrooms. Huge primary bedroom has a gorgeous ensuite bath, double vanity, marble counters, soak tub, walk in shower. Exterior features include new roof 2022, larger lot size, terrific fenced backyard with handsome paver patio, garden boxes, custom tool shed, 3 car tandem garage. Extended pad for extra parking. Woodhaven is one of Sherwood's premiere neighborhoods with miles of trails, near parks, and DT Sherwood. Excellent Sherwood Schools. This home is a 10 + and move-in ready.
Location
State OR
County Washington
Area _151
Zoning LDR
Rooms
Basement Crawl Space
Interior
Interior Features Ceiling Fan, Garage Door Opener, High Ceilings, Laundry, Marble, Quartz, Smart Thermostat, Soaking Tub, Tile Floor, Wallto Wall Carpet, Wood Floors
Heating Forced Air
Cooling Central Air
Fireplaces Number 1
Fireplaces Type Gas
Appliance Builtin Range, Dishwasher, Disposal, Gas Appliances, Microwave, Pantry, Quartz
Exterior
Exterior Feature Fenced, Fire Pit, Garden, Patio, Raised Beds, Sprinkler, Tool Shed, Yard
Parking Features Tandem
Garage Spaces 3.0
View Y/N false
Roof Type Composition
Garage Yes
Building
Lot Description Level
Story 2
Sewer Public Sewer
Water Public Water
Level or Stories 2
New Construction No
Schools
Elementary Schools Middleton
Middle Schools Sherwood
High Schools Sherwood
Others
Senior Community No
Acceptable Financing Cash, Conventional, FHA, VALoan
Listing Terms Cash, Conventional, FHA, VALoan
Read Less Info
Want to know what your home might be worth? Contact us for a FREE valuation!

Our team is ready to help you sell your home for the highest possible price ASAP









