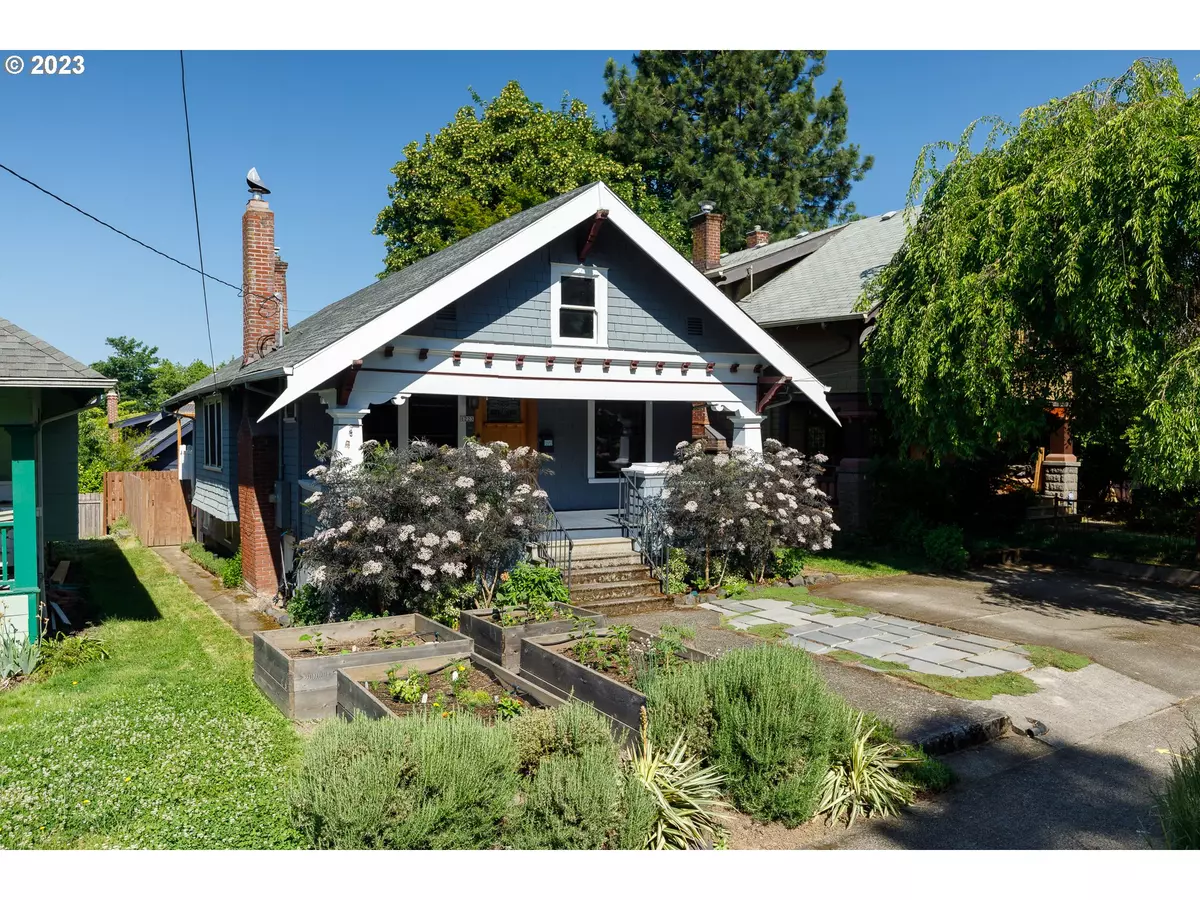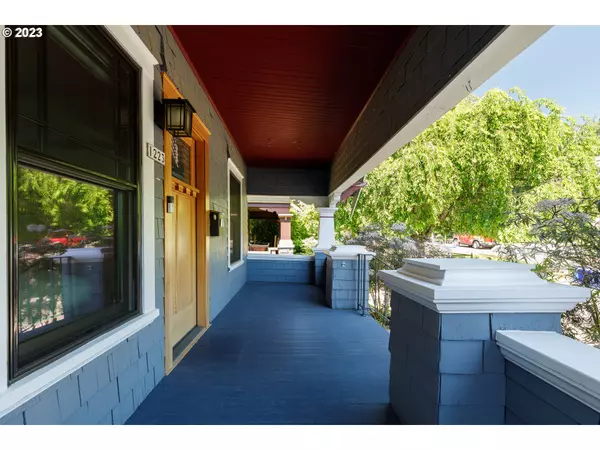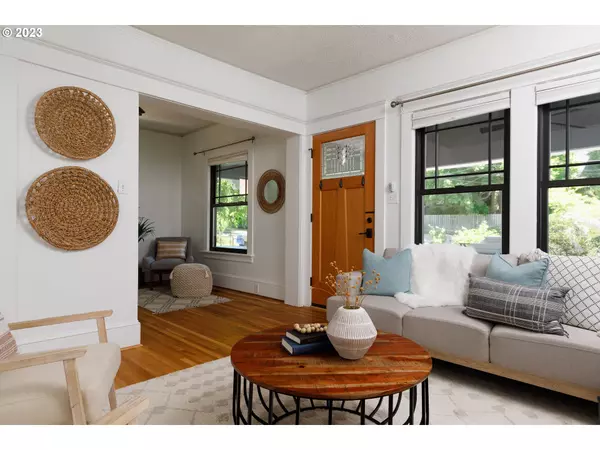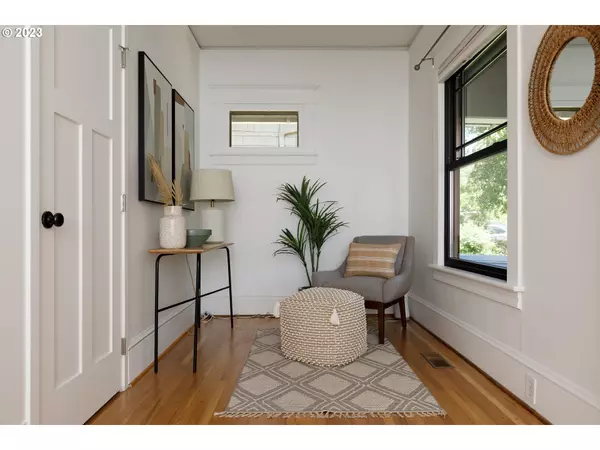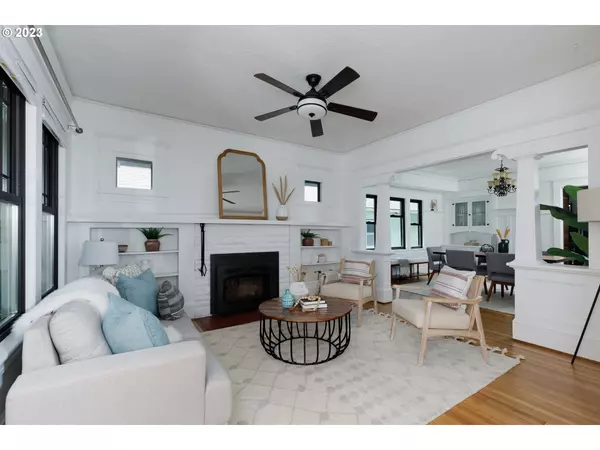Bought with Neighbors Realty
$650,000
$650,000
For more information regarding the value of a property, please contact us for a free consultation.
3 Beds
2 Baths
2,818 SqFt
SOLD DATE : 07/05/2023
Key Details
Sold Price $650,000
Property Type Single Family Home
Sub Type Single Family Residence
Listing Status Sold
Purchase Type For Sale
Square Footage 2,818 sqft
Price per Sqft $230
Subdivision Mt Tabor
MLS Listing ID 23612638
Sold Date 07/05/23
Style Bungalow, Craftsman
Bedrooms 3
Full Baths 2
HOA Y/N No
Year Built 1911
Annual Tax Amount $7,668
Tax Year 2022
Lot Size 3,484 Sqft
Property Description
Welcome to this charming 1911 Craftsman bungalow, where a broad front porch beckons you to step inside and experience its timeless allure. Original moldings and built-ins showcase the craftsmanship of a bygone era, adding both beauty and functionality to the living spaces. Warm wood floors exude a sense of history while connecting the spaces within. The open floor plan creates a seamless flow, allowing for easy entertaining and a comfortable everyday living experience. Natural light dances through the recently installed Anderson windows, bathing the rooms in light. This home boasts a full finished basement with egress windows and exterior access, providing possibilities for an additional living or guest quarters. With three bedrooms and two full baths, there is ample room to accommodate a growing family, guests or work at home. A highlight of this property is the huge unfinished walk-up attic, brimming with potential. Whether you envision a private retreat, a home office, or a hobby room, this versatile space offers potential to tailor it to your needs and desires. Nestled in the heart of Mt Tabor, this home enjoys a prime location, conveniently situated between schools, the sprawling 200-acre Mt Tabor Park, and the vibrant business district along Hawthorne Blvd. Immerse yourself in the local community, take advantage of the recreational opportunities, and indulge in the eclectic dining and shopping options just a short stroll away. With its captivating historic features, modern upgrades, and central location, this 1911 Craftsman bungalow invites you to embrace a lifestyle where the charm of the past meets the vibrancy of the present. (unfinished attic is 520 sqft and included in total sqft count) HES4 [Home Energy Score = 4. HES Report at https://rpt.greenbuildingregistry.com/hes/OR10216713]
Location
State OR
County Multnomah
Area _143
Rooms
Basement Finished
Interior
Interior Features Laundry, Washer Dryer, Wood Floors
Heating Forced Air
Cooling Central Air
Fireplaces Type Insert, Stove
Appliance Free Standing Range, Free Standing Refrigerator, Stainless Steel Appliance
Exterior
Exterior Feature Covered Deck, Fenced, Porch, Raised Beds, Sprinkler, Tool Shed, Yard
View Y/N false
Roof Type Composition
Garage No
Building
Lot Description Level
Story 2
Foundation Concrete Perimeter
Sewer Public Sewer
Water Public Water
Level or Stories 2
New Construction No
Schools
Elementary Schools Glencoe
Middle Schools Mt Tabor
High Schools Franklin
Others
Senior Community No
Acceptable Financing Cash, Conventional
Listing Terms Cash, Conventional
Read Less Info
Want to know what your home might be worth? Contact us for a FREE valuation!

Our team is ready to help you sell your home for the highest possible price ASAP




