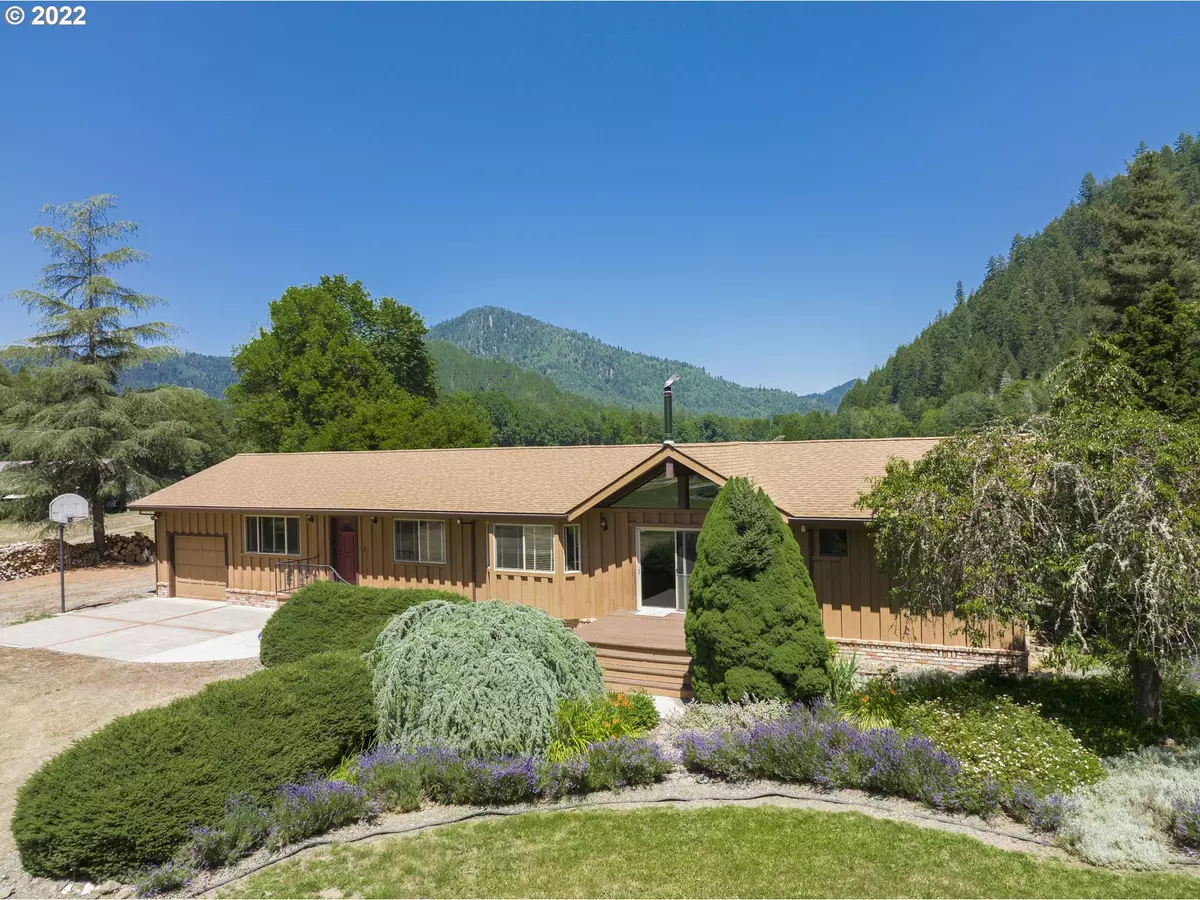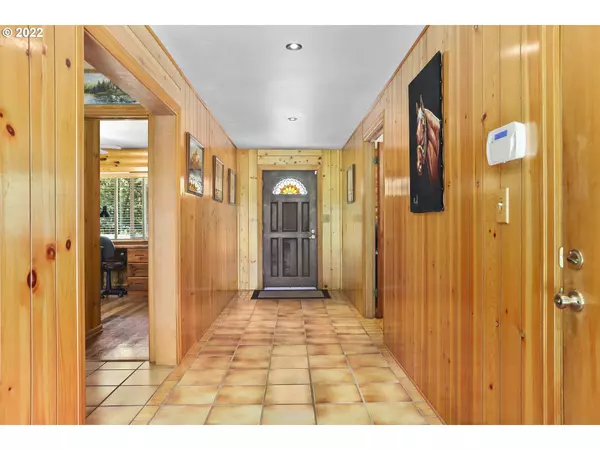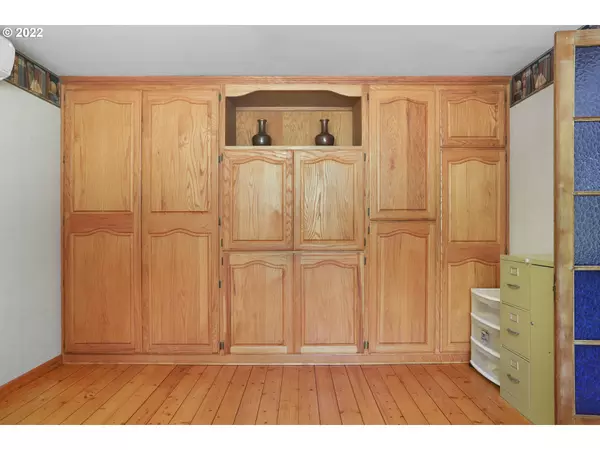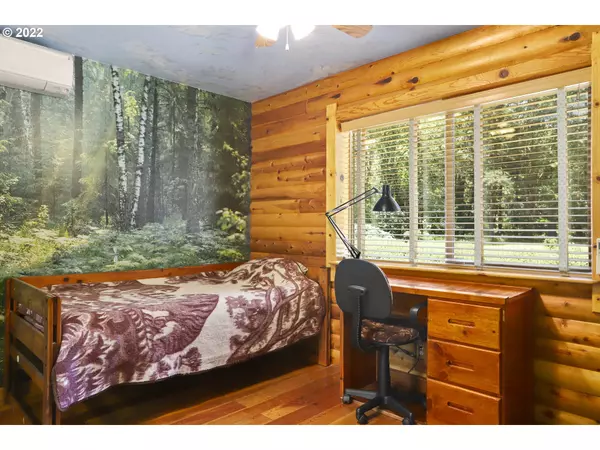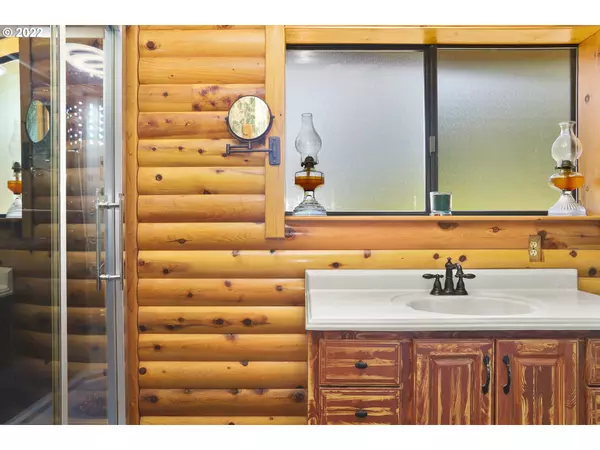Bought with Cascade Hasson Sotheby's International Realty
$815,000
$835,000
2.4%For more information regarding the value of a property, please contact us for a free consultation.
3 Beds
2 Baths
1,896 SqFt
SOLD DATE : 06/30/2023
Key Details
Sold Price $815,000
Property Type Single Family Home
Sub Type Single Family Residence
Listing Status Sold
Purchase Type For Sale
Square Footage 1,896 sqft
Price per Sqft $429
MLS Listing ID 22522482
Sold Date 06/30/23
Style Stories1, Ranch
Bedrooms 3
Full Baths 2
HOA Y/N No
Year Built 1983
Annual Tax Amount $1,912
Tax Year 2022
Lot Size 36.460 Acres
Property Description
Pride of Ownership Shines! This immaculate property & ranch style home offers too much to list! 1830sqft 3bdrm 2bthrm. Entry welcomes you to knotty pine walls & Italian tiles throughout most of home! Kitchen has great counter space w/island, garden window & breakfast bar! Dining area & vaulted knotty pine open beam ceiling in spacious living room, gorgeous rock fireplace w/insert, sliding glass doors out to deck perfect for entertaining & star gazing! Desirable Split Floor Plan, primary en-suite
Location
State OR
County Douglas
Area _258
Zoning FG
Rooms
Basement Crawl Space
Interior
Interior Features Ceiling Fan, Garage Door Opener, Hardwood Floors, High Speed Internet, Jetted Tub, Separate Living Quarters Apartment Aux Living Unit, Tile Floor, Vaulted Ceiling
Heating Mini Split, Wood Stove, Zoned
Cooling Other
Fireplaces Number 1
Fireplaces Type Insert, Wood Burning
Appliance Builtin Range, Dishwasher, Disposal, Island, Plumbed For Ice Maker, Tile
Exterior
Exterior Feature Barn, Cross Fenced, Deck, Garden, Greenhouse, Guest Quarters, Poultry Coop, Raised Beds, Sauna, Second Garage, Tool Shed, Workshop
Parking Features Attached, Detached, Tandem
Garage Spaces 5.0
Fence BarbedWire, CrossFenced
Waterfront Description Creek
View Y/N true
View Mountain, Territorial, Trees Woods
Roof Type Composition
Garage Yes
Building
Lot Description Level, Private, Secluded, Wooded
Story 1
Foundation Concrete Perimeter
Sewer Septic Tank, Standard Septic
Water Private, Well
Level or Stories 1
New Construction No
Schools
Elementary Schools Glendale
Middle Schools Glendale
High Schools Glendale
Others
Senior Community No
Acceptable Financing Cash, Conventional, FHA, USDALoan, VALoan
Listing Terms Cash, Conventional, FHA, USDALoan, VALoan
Read Less Info
Want to know what your home might be worth? Contact us for a FREE valuation!

Our team is ready to help you sell your home for the highest possible price ASAP



